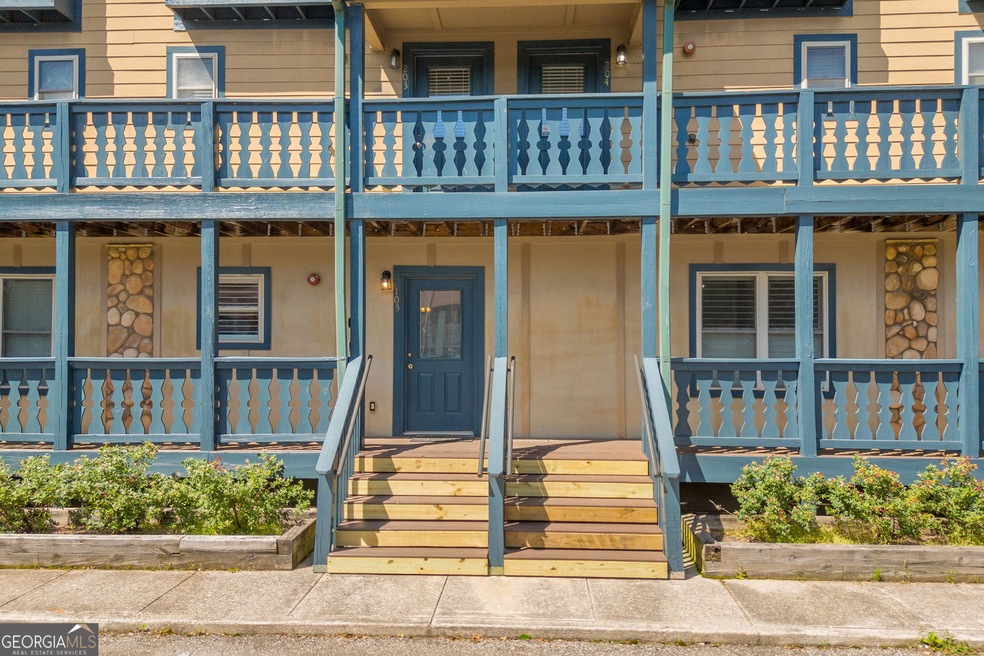Welcome Home to Your Alpine Retreat in the Heart of Helen! This beautifully updated 2 bedroom, 2 bath first-floor condo offers the perfect blend of comfort, style, and location. Whether you're seeking a full-time residence, a weekend escape, or an investment opportunity, this move-in-ready unit is the ideal choice. Step inside to a welcoming foyer that leads into a stunning kitchen featuring granite countertops, ample prep space, and modern finishes. The open-concept dining and living area is anchored by a cozy fireplace, creating the perfect atmosphere for those crisp North Georgia evenings. The spacious primary suite offers direct access to a private screened-in porch, perfect for relaxing with a morning coffee or evening glass of wine, along with a beautifully updated en suite bath. A generously sized secondary bedroom and a second fully updated bathroom complete this charming home. Located in the vibrant alpine village of Helen, Georgia, you're steps away from a world of adventure and charm. From ziplining over the treetops to tubing down the cool waters of the Chattahoochee River, outdoor enthusiasts will find no shortage of thrills. Prefer to unwind? Stroll through the streets reminiscent of Bavaria, where colorful shops, authentic German cuisine, and mountain views make every day feel like a getaway. Don't miss your chance to own a slice of paradise in one of Georgia's most unique and enchanting destinations!

