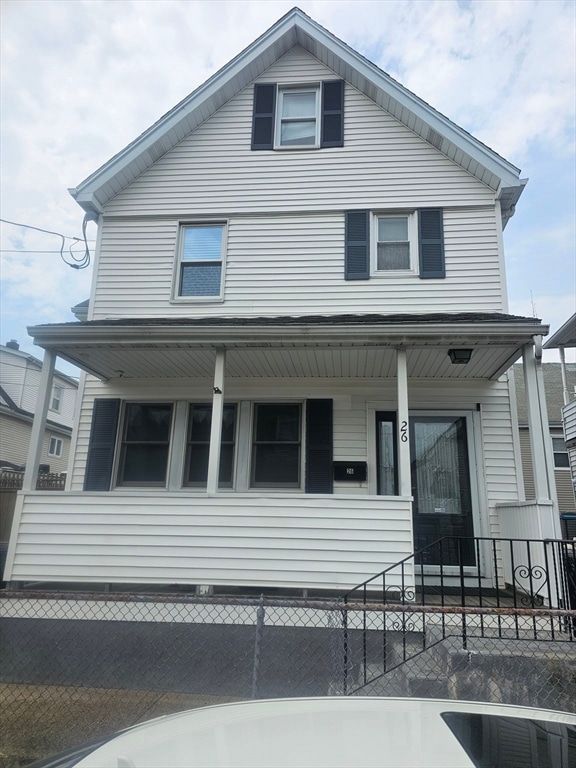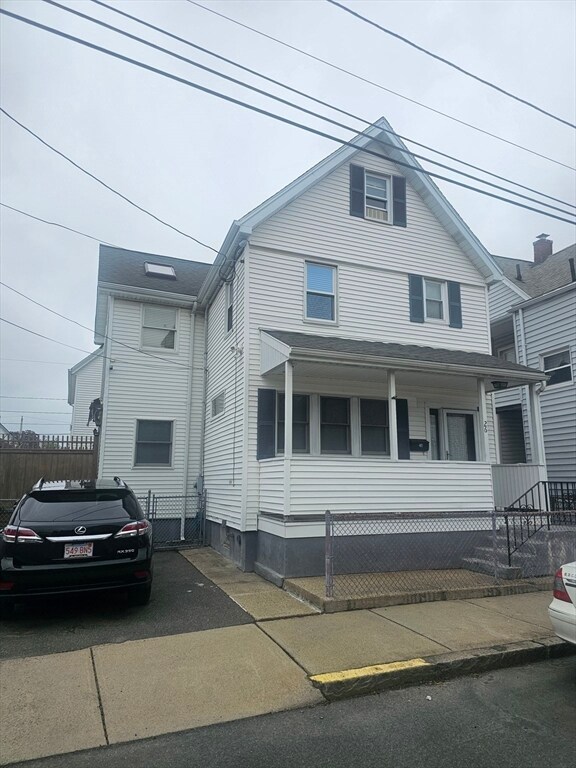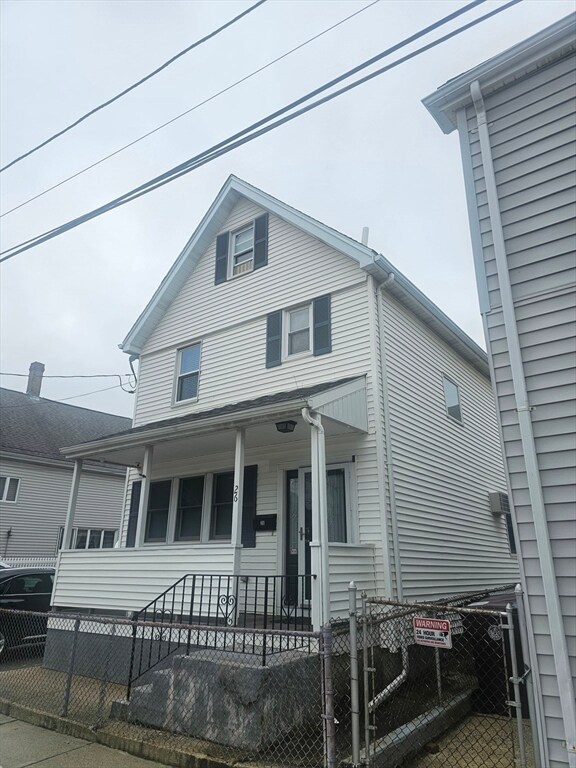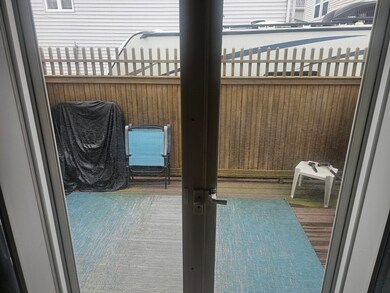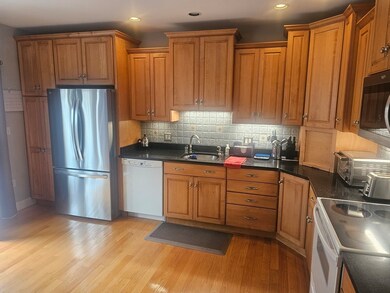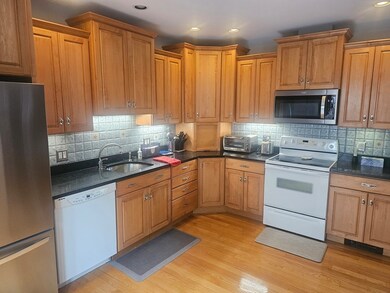
26 Montrose St Everett, MA 02149
Hendersonville NeighborhoodHighlights
- Colonial Architecture
- Property is near public transit
- Wood Flooring
- Deck
- Cathedral Ceiling
- 3-minute walk to Sacramone Park
About This Home
As of June 2025Pride of Ownership describes this immaculate 3 bedroom 1 & 3/4 bath home just minutes from Boston, I-93, and the Encore Casino. Gorgeous EIK kitchen with granite counter-tops, maple cabinets and stainless steel appliance with gleaming hardwood floors through out the home. Kitchen leads to a private deck with electric awning for early morning coffee or getting some fresh air and sun. Formal dining room with built in lighted china cabinet and wall air conditioner. living room off kitchen with hardwood floors and ceiling fan for entertaining your company. Upstairs features huge master bedroom with skylight and vaulted ceilings which provides plenty of light plus two other spacious bedrooms, all having hardwood floors and ceiling fans. Tiled bathroom upstairs and downstairs with updated fixtures. Washer/dryer located in basement with plenty of storage. With the local T stops, train stations, schools, and a sprawling park within walking distance, city living has never been more inviti
Home Details
Home Type
- Single Family
Est. Annual Taxes
- $4,450
Year Built
- Built in 1880
Lot Details
- 2,500 Sq Ft Lot
- Level Lot
- Property is zoned DD
Home Design
- Colonial Architecture
- Frame Construction
- Shingle Roof
- Concrete Perimeter Foundation
Interior Spaces
- 1,450 Sq Ft Home
- Crown Molding
- Cathedral Ceiling
- Ceiling Fan
- Skylights
- Recessed Lighting
- Light Fixtures
- Dining Area
- Wood Flooring
- Attic
Kitchen
- Range<<rangeHoodToken>>
- Dishwasher
- Stainless Steel Appliances
- Solid Surface Countertops
- Disposal
Bedrooms and Bathrooms
- 3 Bedrooms
- Primary bedroom located on second floor
- <<tubWithShowerToken>>
- Separate Shower
Laundry
- Dryer
- Washer
Unfinished Basement
- Walk-Out Basement
- Laundry in Basement
Home Security
- Home Security System
- Storm Doors
Parking
- 3 Car Parking Spaces
- Driveway
- Paved Parking
- Open Parking
- Off-Street Parking
Utilities
- Cooling System Mounted In Outer Wall Opening
- 6 Heating Zones
- Heating System Uses Natural Gas
- Baseboard Heating
- 200+ Amp Service
- Water Heater
Additional Features
- Energy-Efficient Thermostat
- Deck
- Property is near public transit
Listing and Financial Details
- Assessor Parcel Number 481513
Community Details
Recreation
- Park
Additional Features
- No Home Owners Association
- Shops
Ownership History
Purchase Details
Home Financials for this Owner
Home Financials are based on the most recent Mortgage that was taken out on this home.Purchase Details
Similar Homes in Everett, MA
Home Values in the Area
Average Home Value in this Area
Purchase History
| Date | Type | Sale Price | Title Company |
|---|---|---|---|
| Deed | -- | -- |
Mortgage History
| Date | Status | Loan Amount | Loan Type |
|---|---|---|---|
| Previous Owner | $86,908 | No Value Available | |
| Previous Owner | $125,000 | No Value Available | |
| Previous Owner | $60,000 | No Value Available | |
| Previous Owner | $50,000 | No Value Available |
Property History
| Date | Event | Price | Change | Sq Ft Price |
|---|---|---|---|---|
| 07/10/2025 07/10/25 | For Rent | $4,895 | 0.0% | -- |
| 06/25/2025 06/25/25 | Sold | $668,750 | 0.0% | $461 / Sq Ft |
| 05/06/2025 05/06/25 | Pending | -- | -- | -- |
| 05/03/2025 05/03/25 | For Sale | $668,750 | -- | $461 / Sq Ft |
Tax History Compared to Growth
Tax History
| Year | Tax Paid | Tax Assessment Tax Assessment Total Assessment is a certain percentage of the fair market value that is determined by local assessors to be the total taxable value of land and additions on the property. | Land | Improvement |
|---|---|---|---|---|
| 2025 | $6,673 | $585,900 | $243,000 | $342,900 |
| 2024 | $6,092 | $531,600 | $216,000 | $315,600 |
| 2023 | $5,948 | $504,900 | $207,000 | $297,900 |
| 2022 | $4,816 | $464,900 | $189,000 | $275,900 |
| 2021 | $4,126 | $418,000 | $159,800 | $258,200 |
| 2020 | $4,401 | $413,600 | $159,800 | $253,800 |
| 2019 | $4,442 | $358,800 | $136,600 | $222,200 |
| 2018 | $4,313 | $313,000 | $118,800 | $194,200 |
| 2017 | $3,946 | $273,300 | $99,000 | $174,300 |
| 2016 | $3,839 | $265,700 | $98,300 | $167,400 |
| 2015 | $3,588 | $245,600 | $85,500 | $160,100 |
Agents Affiliated with this Home
-
Evelyn Dongo

Seller's Agent in 2025
Evelyn Dongo
Coldwell Banker First Quality Realty
(617) 293-8843
1 in this area
80 Total Sales
-
Richard Palladino

Seller's Agent in 2025
Richard Palladino
Century 21 North East
(978) 535-6500
1 in this area
47 Total Sales
Map
Source: MLS Property Information Network (MLS PIN)
MLS Number: 73369260
APN: EVER-000000-G000001-000118
- 33 Montrose St
- 71 Wellington Ave Unit 2
- 38 Carter St Unit 303
- 9 Carter St
- 39 Parlin St Unit 503
- 24 Corey St Unit 305
- 156 Bow St
- 41 Prescott St
- 84 Linden St
- 96 Clark St
- 46 Revere St
- 523 2nd St Unit 303
- 523 2nd St Unit 402
- 523 2nd St Unit 202
- 315 Main St
- 58 Cabot St
- 23R Thorndike St
- 30 Chelsea St Unit 706
- 50 Floyd St Unit 7
- 48 Cleveland Ave
