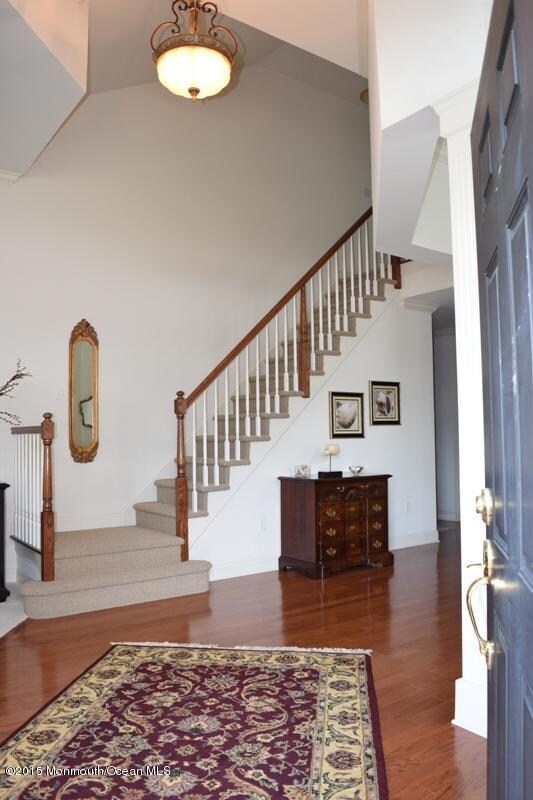
26 Mulberry Dr Manahawkin, NJ 08050
Stafford NeighborhoodEstimated Value: $660,187 - $771,000
Highlights
- Senior Community
- Wood Flooring
- 2 Car Direct Access Garage
- New Kitchen
- Granite Countertops
- Kitchen Island
About This Home
As of September 2016Stafford Twp.- The Escapes- This is Not Your AVERAGE Short Sale. Move in Ready and Lovingly Maintained Monte Carlo in desirable Paramount Escapes Active Adult Community. Large Open Foyer Welcomes You to 3,424sq. ft. of Living Space featuring 3 Bedrooms, 3 Full Baths, Formal Living Room, Dining Room for Hosting Holidays, Dual Zone HVAC, Large Living Room with Cozy Fireplace and Separate Laundry Room with Garage Access for Added Convenience. Gorgeous Gourmet Kitchen features Granite Countertops, Pantry and Spacious Dining Area. Sought after First Floor Master Suite offers Ample Closet Space and Attached Spa Like Master Bath. Second Floor is a Weekend Guests Private Paradise featuring Large Open Loft overlooking Living Room, HUGE Guest Bedroom, Full Guest Bath and Walk in Finished Storage Room. Located Just Minutes to LBI, Parkway and Hospital, Come See Everything this Luxurious Community has to Offer!
Last Buyer's Agent
George Gotthold
Better Homes Realty
Home Details
Home Type
- Single Family
Est. Annual Taxes
- $7,781
Year Built
- Built in 2007
Lot Details
- Lot Dimensions are 74.52 x 125
HOA Fees
- $203 Monthly HOA Fees
Parking
- 2 Car Direct Access Garage
Home Design
- Slab Foundation
- Shingle Roof
Interior Spaces
- 3,424 Sq Ft Home
- 2-Story Property
- Gas Fireplace
Kitchen
- New Kitchen
- Stove
- Microwave
- Dishwasher
- Kitchen Island
- Granite Countertops
Flooring
- Wood
- Tile
Bedrooms and Bathrooms
- 3 Bedrooms
- 3 Full Bathrooms
Schools
- Southern Reg Middle School
- Southern Reg High School
Utilities
- Forced Air Zoned Heating and Cooling System
- Heating System Uses Natural Gas
- Natural Gas Water Heater
Community Details
- Senior Community
- Escapes@Ocn Breeze Subdivision
Listing and Financial Details
- Exclusions: Refrigerator, Washer, Dryer, Dining Room Light Fixture, Ceiling Fan in Master.
- Assessor Parcel Number 31-00042-06-00005
Ownership History
Purchase Details
Home Financials for this Owner
Home Financials are based on the most recent Mortgage that was taken out on this home.Purchase Details
Home Financials for this Owner
Home Financials are based on the most recent Mortgage that was taken out on this home.Similar Homes in Manahawkin, NJ
Home Values in the Area
Average Home Value in this Area
Purchase History
| Date | Buyer | Sale Price | Title Company |
|---|---|---|---|
| Weber Charles R | -- | Chicago Title | |
| Ciocca Carmine | $486,182 | Trans Cnty Title Agency Llc |
Mortgage History
| Date | Status | Borrower | Loan Amount |
|---|---|---|---|
| Open | Weber Charles R | $50,000 | |
| Open | Weber Charles R | $327,950 | |
| Previous Owner | Ciocca Carmine | $417,000 |
Property History
| Date | Event | Price | Change | Sq Ft Price |
|---|---|---|---|---|
| 09/30/2016 09/30/16 | Sold | $334,000 | 0.0% | $98 / Sq Ft |
| 09/30/2016 09/30/16 | Sold | $334,000 | -9.7% | $98 / Sq Ft |
| 06/03/2016 06/03/16 | Pending | -- | -- | -- |
| 06/25/2015 06/25/15 | For Sale | $369,900 | -- | $108 / Sq Ft |
Tax History Compared to Growth
Tax History
| Year | Tax Paid | Tax Assessment Tax Assessment Total Assessment is a certain percentage of the fair market value that is determined by local assessors to be the total taxable value of land and additions on the property. | Land | Improvement |
|---|---|---|---|---|
| 2024 | $9,386 | $381,700 | $69,500 | $312,200 |
| 2023 | $8,985 | $381,700 | $69,500 | $312,200 |
| 2022 | $8,985 | $381,700 | $69,500 | $312,200 |
| 2021 | $8,863 | $381,700 | $69,500 | $312,200 |
| 2020 | $8,875 | $381,700 | $69,500 | $312,200 |
| 2019 | $8,749 | $381,700 | $69,500 | $312,200 |
| 2018 | $8,695 | $381,700 | $69,500 | $312,200 |
| 2017 | $8,577 | $364,500 | $69,500 | $295,000 |
| 2016 | $8,489 | $364,500 | $69,500 | $295,000 |
| 2015 | $7,940 | $364,500 | $69,500 | $295,000 |
| 2014 | $7,781 | $353,000 | $66,000 | $287,000 |
Agents Affiliated with this Home
-
Marion Romano

Seller's Agent in 2016
Marion Romano
Van Dyk Group
(201) 394-6320
242 in this area
348 Total Sales
-
G
Buyer's Agent in 2016
George Gotthold
Better Homes Realty
Map
Source: MOREMLS (Monmouth Ocean Regional REALTORS®)
MLS Number: 21524999
APN: 31-00042-06-00005
- 113 Ash Rd Unit 8
- 113 Ash Rd
- 39 Fir Rd Unit 21
- 87 Ash Rd Unit 2
- 28 Fir Rd Unit 21
- 22 Fir Rd Unit 25
- 22 Fir Rd
- 50 Sycamore Access Rd
- 43A Magnolia Rd Unit 22B
- 54 Dogwood Rd
- 28 Sycamore Rd Unit 45
- 3 Moonlight Dr
- 48 Twilight Dr
- 2 Haley Cir
- 18 Cranberry Rd
- 511 New Jersey 72
- 235 & 239 New Jersey 72
- 11B Walnut Rd Unit 12B
- 12 Sycamore Rd
- 12 Sycamore Rd Unit 17
- 26 Mulberry Dr
- 28 Mulberry Dr
- 24 Mulberry Dr
- 30 Mulberry Dr
- 22 Mulberry Dr
- 25 Mulberry Dr
- 27 Mulberry Dr
- 32 Mulberry Dr
- 23 Mulberry Dr
- 20 Mulberry Dr
- 205 Paramount Escapes Dr
- 29 Mulberry Dr
- 21 Mulberry Dr
- 207 Paramount Escapes Dr
- 31 Mulberry Dr
- 19 Mulberry Dr
- 34 Mulberry Dr
- 9 Garden Path
- 209 Paramount Escapes Dr
- 5 Garden Path






