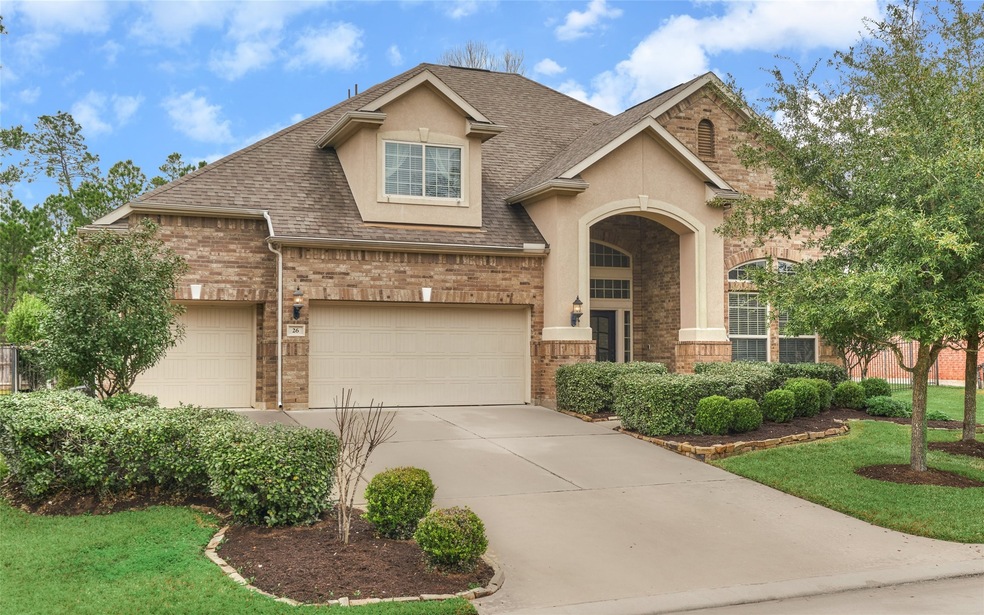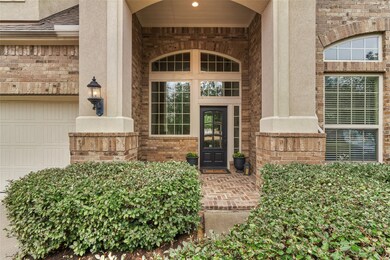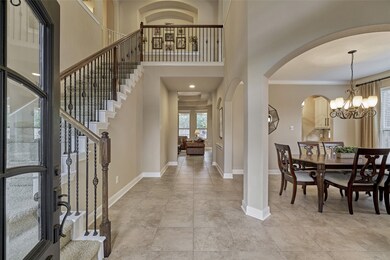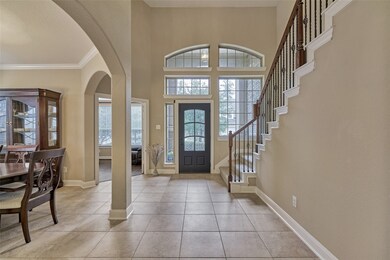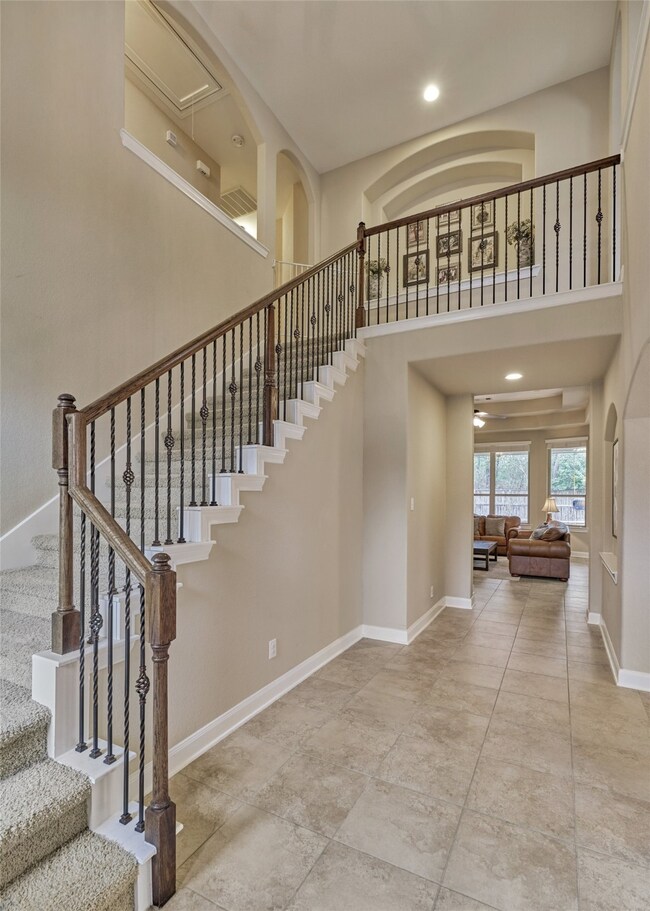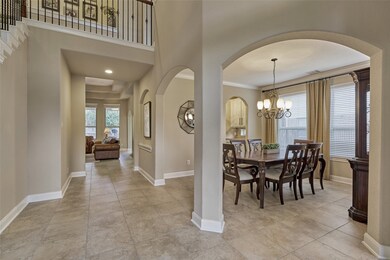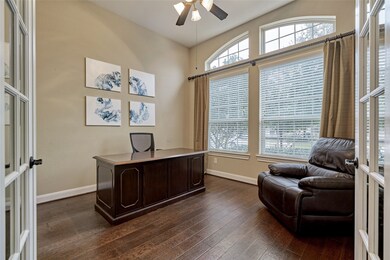
26 N Arrow Canyon Cir the Woodlands, TX 77389
Creekside Park NeighborhoodHighlights
- Tennis Courts
- Deck
- Hydromassage or Jetted Bathtub
- Creekside Forest Elementary School Rated A+
- Traditional Architecture
- 5-minute walk to Wilde Creek Park
About This Home
As of February 2021This stunning home in Creekside Park, The Woodlands features 5 bedrooms, 3.5 baths and a true 3 car wide/oversized garage!Located in the highly desirable Creekside Park neighborhood this spacious home has the primary bedroom down w/4 additional bedrooms, a gameroom, media room and 2 full bathrooms up! All bedrooms have walk in closets! The updated kitchen has stainless steel appliances w/white cabinets, gas cooktop,butlers pantry and a large walk in pantry! A large study with hardwood floors overlooks the front garden! A wrought Iron staircase, soaring ceilings and an abundance of windows fills the home with lots of natural light! Added storage and huge utility/MUD room! Covered front and rear porch with an extended paved patio! Plenty of room for your new pool! Sprinkler system,Dual AC system! Close to Creekside Park shopping center, Rob Fleming Park, Texas Tree ventures & so much more! Great access to the Grand Parkway, Hardy Toll and !-45! Zoned to exemplary rated schools!
Last Agent to Sell the Property
Better Homes and Gardens Real Estate Gary Greene - The Woodlands License #0557426 Listed on: 01/28/2021

Home Details
Home Type
- Single Family
Est. Annual Taxes
- $11,136
Year Built
- Built in 2011
Lot Details
- 9,119 Sq Ft Lot
- Sprinkler System
- Back Yard Fenced and Side Yard
Home Design
- Traditional Architecture
- Brick Exterior Construction
- Slab Foundation
- Composition Roof
- Stone Siding
- Radiant Barrier
Interior Spaces
- 3,308 Sq Ft Home
- 2-Story Property
- Crown Molding
- High Ceiling
- Ceiling Fan
- Gas Log Fireplace
- Window Treatments
- Formal Entry
- Family Room Off Kitchen
- Breakfast Room
- Dining Room
- Home Office
- Game Room
- Utility Room
- Washer and Electric Dryer Hookup
Kitchen
- Breakfast Bar
- Walk-In Pantry
- Convection Oven
- Electric Oven
- Gas Cooktop
- Microwave
- Dishwasher
- Granite Countertops
- Pots and Pans Drawers
- Disposal
Flooring
- Carpet
- Tile
Bedrooms and Bathrooms
- 5 Bedrooms
- Single Vanity
- Dual Sinks
- Hydromassage or Jetted Bathtub
Home Security
- Security System Owned
- Fire and Smoke Detector
Parking
- Attached Garage
- Oversized Parking
- Garage Door Opener
- Driveway
- Additional Parking
Eco-Friendly Details
- ENERGY STAR Qualified Appliances
- Energy-Efficient Windows with Low Emissivity
- Energy-Efficient HVAC
- Energy-Efficient Insulation
- Energy-Efficient Thermostat
- Ventilation
Outdoor Features
- Tennis Courts
- Deck
- Covered patio or porch
Schools
- Creekside Forest Elementary School
- Creekside Park Junior High School
- Tomball High School
Utilities
- Central Heating and Cooling System
- Heating System Uses Gas
- Programmable Thermostat
Listing and Financial Details
- Exclusions: Mounted Tv in Living and Media room.Stair gates.
Community Details
Overview
- Built by Chesmar
- The Woodlands Creekside Park 03 Subdivision
Recreation
- Community Pool
Ownership History
Purchase Details
Home Financials for this Owner
Home Financials are based on the most recent Mortgage that was taken out on this home.Purchase Details
Home Financials for this Owner
Home Financials are based on the most recent Mortgage that was taken out on this home.Purchase Details
Home Financials for this Owner
Home Financials are based on the most recent Mortgage that was taken out on this home.Similar Homes in the area
Home Values in the Area
Average Home Value in this Area
Purchase History
| Date | Type | Sale Price | Title Company |
|---|---|---|---|
| Deed | -- | Old Republic National Title In | |
| Deed | -- | Old Republic National Title In | |
| Vendors Lien | -- | Great American Title Company | |
| Warranty Deed | -- | Celebrity Title |
Mortgage History
| Date | Status | Loan Amount | Loan Type |
|---|---|---|---|
| Open | $372,000 | New Conventional | |
| Closed | $372,000 | New Conventional | |
| Previous Owner | $342,550 | New Conventional | |
| Previous Owner | $60,101 | Future Advance Clause Open End Mortgage | |
| Previous Owner | $275,303 | New Conventional | |
| Previous Owner | $271,826 | FHA |
Property History
| Date | Event | Price | Change | Sq Ft Price |
|---|---|---|---|---|
| 07/17/2025 07/17/25 | For Sale | $774,999 | +66.7% | $234 / Sq Ft |
| 02/26/2021 02/26/21 | Sold | -- | -- | -- |
| 01/28/2021 01/28/21 | For Sale | $465,000 | -- | $141 / Sq Ft |
Tax History Compared to Growth
Tax History
| Year | Tax Paid | Tax Assessment Tax Assessment Total Assessment is a certain percentage of the fair market value that is determined by local assessors to be the total taxable value of land and additions on the property. | Land | Improvement |
|---|---|---|---|---|
| 2024 | $13,682 | $742,384 | $128,674 | $613,710 |
| 2023 | $13,682 | $668,660 | $112,872 | $555,788 |
| 2022 | $13,614 | $536,500 | $100,682 | $435,818 |
| 2021 | $11,923 | $466,477 | $77,204 | $389,273 |
| 2020 | $11,136 | $403,000 | $77,204 | $325,796 |
| 2019 | $11,330 | $403,000 | $77,204 | $325,796 |
| 2018 | $5,246 | $416,500 | $77,204 | $339,296 |
| 2017 | $11,736 | $416,500 | $77,204 | $339,296 |
| 2016 | $11,923 | $479,359 | $77,204 | $402,155 |
| 2015 | $8,602 | $479,359 | $77,204 | $402,155 |
| 2014 | $8,602 | $414,531 | $77,204 | $337,327 |
Agents Affiliated with this Home
-
Tanna Villarreal
T
Seller's Agent in 2025
Tanna Villarreal
Martha Turner Sotheby's International Realty - The Woodlands
(281) 795-7454
1 in this area
71 Total Sales
-
Anne Werner

Seller's Agent in 2021
Anne Werner
Better Homes and Gardens Real Estate Gary Greene - The Woodlands
(281) 729-6987
8 in this area
94 Total Sales
-
Jo Anne Johnson
J
Buyer's Agent in 2021
Jo Anne Johnson
Compass RE Texas, LLC - The Woodlands
(713) 703-3316
20 in this area
482 Total Sales
Map
Source: Houston Association of REALTORS®
MLS Number: 4296051
APN: 1286750020015
- 7 Mohawk Path Place
- 3 N Arrow Canyon Cir
- 15 River Ridge Loop
- 86 N Victoriana Cir
- 98 E Cove View Trail
- 39 Spring Basket Trail
- 95 W Hullwood Cir
- 6 Granite Path Place
- 127 S Rocky Point Cir
- 114 E Lasting Spring Cir
- 7 Tillamook Ct
- 46 Cove View Trail Ct
- 107 Aventura Place
- 55 Aventura Place
- 47 Driftdale Place
- 7 Fraiser Fir Place
- 47 Aventura Place
- 25307 Hillside Meadow Dr
- 38 Driftdale Place
- 6815 Redwood Terrace Ln
