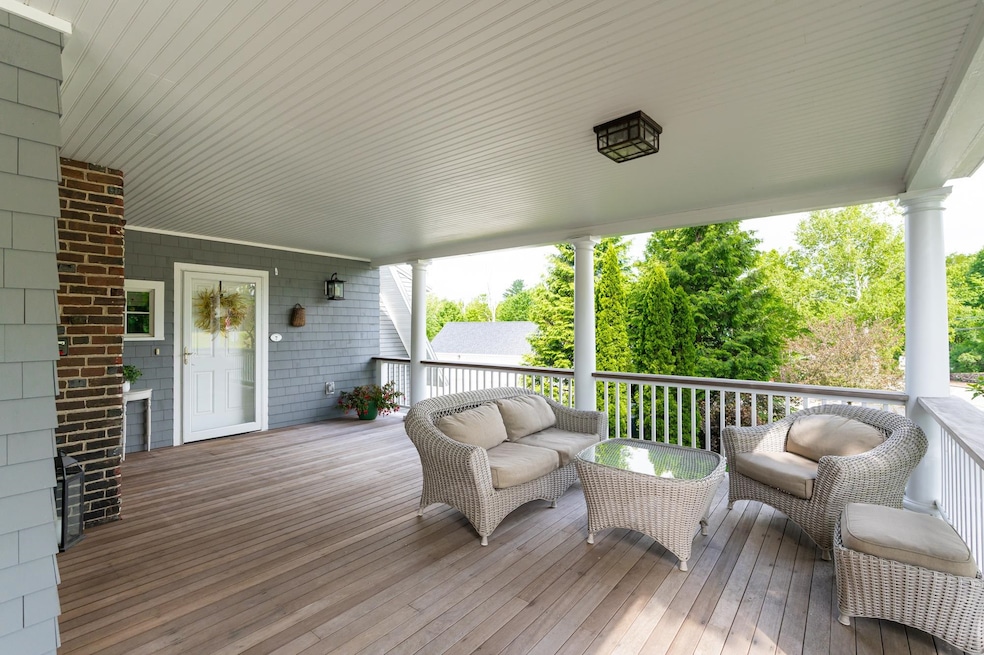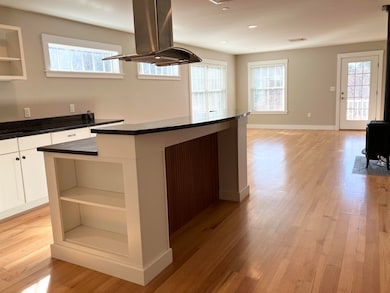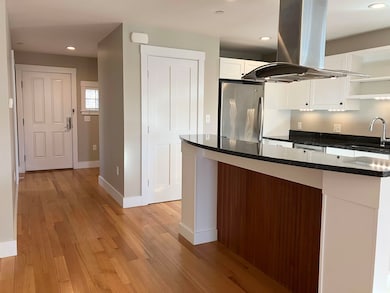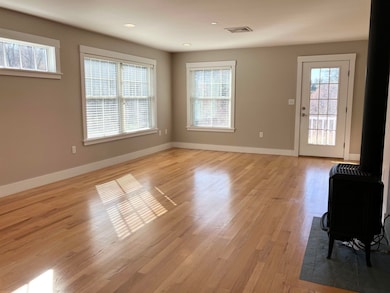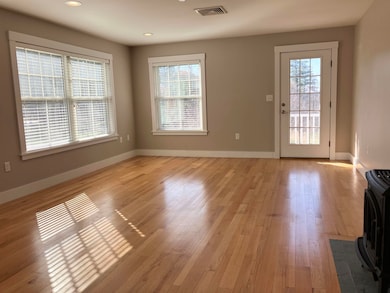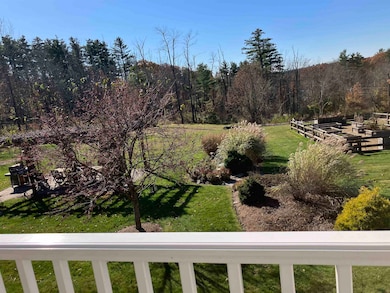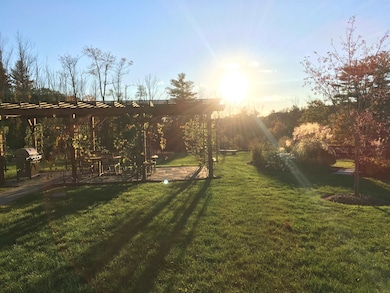26 N Main St Unit 7 Mont Vernon, NH 03057
Estimated payment $3,753/month
Highlights
- 4.65 Acre Lot
- Craftsman Architecture
- Deck
- Mont Vernon Village School Rated A
- Mountain View
- Wood Flooring
About This Home
Welcome to The Mont Vernon's "Thayer Haven", a first floor end unit replete with natural light, high ceilings, spacious open floor plan, covered front porch & private back deck overlooking gardens & grounds, plus long sunsets to cap your day. Kitchen with center island seating, walk-in pantry, granite counters, stainless steel appliances & hooded gas range. Triple glazed windows gather light from morning to sunset. Cozy gas fireplace adds seasonal ambiance. Geothermal heating & cooling ensure 4 season comfort & very low utility costs, averaging $100-150/mo for heat, AC, electricity & hot water. Stand by generator for added assurance. Two bedrooms (with walk-in closets), 2 baths (each with tiled shower, plus a soaking tub), and open concept single floor living to maximize flexibility & flow. Laundry room with washer & dryer. Oversize garage bay for extra storage. Outdoor dining pergola, fire pit & fenced vegetable gardens with raised beds are yours to enjoy. This quaint 7 unit pocket neighborhood on Main St offers quality of life in a historic village setting. Whether strolling the sidewalks, hiking local trails, or exploring nearby towns, you'll love coming home to easy living at The Mont Vernon. Enjoy small town pace, conveniently located w/in 30 min of Nashua & Manchester, about an hour to seacoast & Boston. Quick to groceries, shopping, restaurants, golf & skiing. Originally built as a summer resort inn, with a total rebuild in 2014. Pet friendly with some restrictions.
Listing Agent
EXP Realty Brokerage Phone: 603-714-9578 License #064778 Listed on: 10/23/2025

Home Details
Home Type
- Single Family
Est. Annual Taxes
- $7,363
Year Built
- Built in 1917
Lot Details
- 4.65 Acre Lot
- Landscaped
- Sprinkler System
- Garden
- Property is zoned historic, residential
Parking
- 1 Car Detached Garage
- Automatic Garage Door Opener
- Stone Driveway
- Shared Driveway
- Visitor Parking
- Off-Street Parking
- Assigned Parking
Home Design
- Craftsman Architecture
- Stone Foundation
- Shake Siding
Interior Spaces
- 1,323 Sq Ft Home
- Property has 1 Level
- Fireplace
- Natural Light
- Blinds
- Window Screens
- Combination Kitchen and Dining Room
- Mountain Views
Kitchen
- Walk-In Pantry
- Gas Range
- Range Hood
- Dishwasher
- Kitchen Island
Flooring
- Wood
- Carpet
- Ceramic Tile
Bedrooms and Bathrooms
- 2 Bedrooms
- En-Suite Primary Bedroom
- En-Suite Bathroom
- Walk-In Closet
- Bathroom on Main Level
- Soaking Tub
Laundry
- Laundry Room
- Laundry on main level
- Dryer
- Washer
Accessible Home Design
- Accessible Full Bathroom
- Accessible Washer and Dryer
- Hard or Low Nap Flooring
Eco-Friendly Details
- Whole House Exhaust Ventilation
Outdoor Features
- Deck
- Patio
Schools
- Mont Vernon Village Elementary School
- Amherst Middle School
- Souhegan High School
Utilities
- Central Air
- Vented Exhaust Fan
- Geothermal Heating and Cooling
- Power Generator
- Drilled Well
- Water Purifier
- Phone Available
- Cable TV Available
Listing and Financial Details
- Legal Lot and Block 0005 / 0018
- Assessor Parcel Number 0009
Community Details
Recreation
- Trails
- Snow Removal
Additional Features
- The Mont Vernon Subdivision
- Common Area
Map
Home Values in the Area
Average Home Value in this Area
Tax History
| Year | Tax Paid | Tax Assessment Tax Assessment Total Assessment is a certain percentage of the fair market value that is determined by local assessors to be the total taxable value of land and additions on the property. | Land | Improvement |
|---|---|---|---|---|
| 2024 | $7,587 | $383,980 | $0 | $383,980 |
| 2023 | $8,036 | $276,710 | $0 | $276,710 |
| 2022 | $7,756 | $276,710 | $0 | $276,710 |
| 2021 | $7,870 | $276,710 | $0 | $276,710 |
| 2020 | $7,355 | $276,710 | $0 | $276,710 |
| 2019 | $7,145 | $276,710 | $0 | $276,710 |
| 2018 | $7,802 | $256,460 | $0 | $256,460 |
| 2016 | $7,553 | $256,460 | $0 | $256,460 |
| 2015 | $9,885 | $335,660 | $0 | $335,660 |
| 2014 | -- | $0 | $0 | $0 |
Property History
| Date | Event | Price | List to Sale | Price per Sq Ft |
|---|---|---|---|---|
| 10/23/2025 10/23/25 | For Sale | $596,000 | -- | $450 / Sq Ft |
Source: PrimeMLS
MLS Number: 5066933
APN: MVER-000009-000018-000005
- 26 N Main St Unit 3
- 26 N Main St Unit 5
- 8 Francestown Turnpike
- 2-47 Old Amherst Rd
- 17 Kittredge Rd
- 7 Southview Dr
- 4 Trow Rd
- 8 Heron Way
- 31 Cross Rd
- 7 Dow Rd
- 007-056 MacK Hill Rd
- 1B Debbie Ln
- 3 Renee Dr
- 80 Christian Hill Rd
- 80 Salisbury Rd
- 67 Christian Hill Rd
- 23 Bloody Brook Rd
- 4 Bloody Brook Rd
- 51 Singer Brook Rd
- 79 Salisbury Rd
- 167 Elm St Unit 2
- 76 Elm St Unit 4
- 50 Elm St
- 79 Amherst St
- 66 Horace Greeley Rd Unit AD
- 33 Putnam St Unit C
- 10 Main St Unit 8
- 93 West St Unit 25
- 231 Putnam Hill Rd
- 96 Powers St Unit 208
- 99 Powers St Unit 175
- 96 Powers St Unit 194
- 90 Powers St
- 95 Powers St Unit 45
- 95 Powers St Unit 73
- 95 Powers St Unit 84
- 95 Powers St Unit 85
- 29 Capron Rd Unit 72
- 37 E Ridge Dr Unit 3
- 27 E Ridge Dr Unit 1
