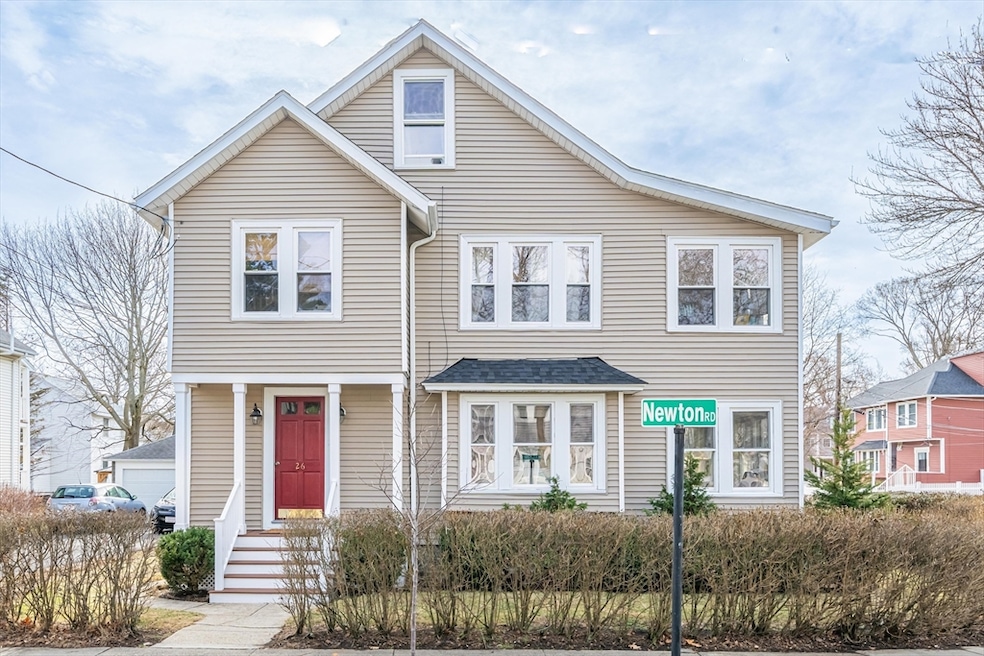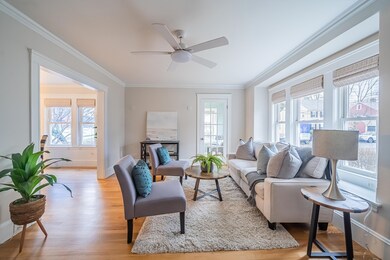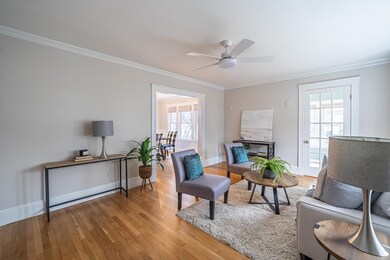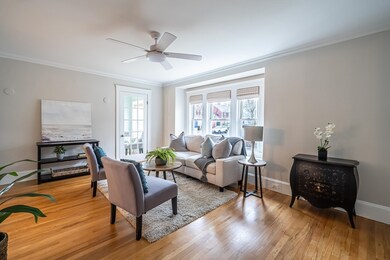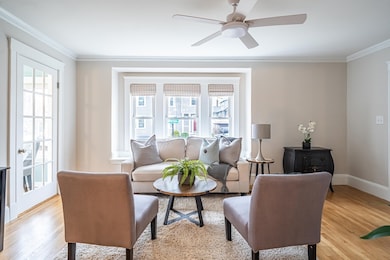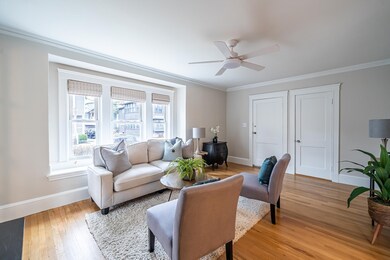
26 Newton Rd Unit A Arlington, MA 02474
Arlington Center NeighborhoodHighlights
- Property is near public transit
- Wood Flooring
- Solid Surface Countertops
- Thompson School Rated A
- Bonus Room
- Home Office
About This Home
As of April 2025Ready to live in one of Arlington’s most sought-after neighborhoods? This immaculate, first floor condo unit has everything you are looking for, set on a large corner lot located walking distance to Arlington’s town center, Mystic Lakes, the West Medford commuter rail station, and convenient bus routes. The light-filled living room is a welcoming space for relaxation with a French door opening to a sunroom ideal as a home office. If you love to entertain, this home is perfect with its formal dining room and updated kitchen featuring granite counters, SS appliances, and maple cabinetry. Two generous bedrooms share the updated bathroom with a tiled tub/shower. A half bath offers added convenience. The private basement offers your own laundry area, tons of additional storage, plus a heated bonus room with a closet. Enjoy outdoor relaxation on the private rear porch or in the fully fenced backyard with a brick patio. Welcome home to the perfect blend of comfort, convenience and location.
Property Details
Home Type
- Condominium
Est. Annual Taxes
- $6,009
Year Built
- Built in 1923
Lot Details
- Near Conservation Area
- Fenced Yard
- Fenced
HOA Fees
- $200 Monthly HOA Fees
Home Design
- Frame Construction
- Shingle Roof
Interior Spaces
- 1-Story Property
- Crown Molding
- Wainscoting
- Ceiling Fan
- Recessed Lighting
- Decorative Lighting
- Light Fixtures
- Insulated Windows
- Window Screens
- French Doors
- Home Office
- Bonus Room
Kitchen
- Stove
- Range
- Microwave
- Dishwasher
- Stainless Steel Appliances
- Solid Surface Countertops
- Disposal
Flooring
- Wood
- Ceramic Tile
Bedrooms and Bathrooms
- 2 Bedrooms
- Bathtub with Shower
Laundry
- Dryer
- Washer
- Sink Near Laundry
Basement
- Exterior Basement Entry
- Laundry in Basement
Parking
- 2 Car Parking Spaces
- Tandem Parking
- Off-Street Parking
Eco-Friendly Details
- Energy-Efficient Thermostat
Outdoor Features
- Patio
- Rain Gutters
- Porch
Location
- Property is near public transit
- Property is near schools
Schools
- Thompson Elementary School
- Gibbs/Ottonson Middle School
- Arlington High School
Utilities
- Forced Air Heating and Cooling System
- Heating System Uses Natural Gas
Listing and Financial Details
- Assessor Parcel Number M:047.A B:0006 L:0026.A,4680940
Community Details
Overview
- Association fees include water, sewer, insurance
- 2 Units
- 26 Newton Road Condominium Community
Amenities
- Common Area
- Shops
Recreation
- Park
- Jogging Path
- Bike Trail
Ownership History
Purchase Details
Home Financials for this Owner
Home Financials are based on the most recent Mortgage that was taken out on this home.Purchase Details
Home Financials for this Owner
Home Financials are based on the most recent Mortgage that was taken out on this home.Map
Similar Homes in the area
Home Values in the Area
Average Home Value in this Area
Purchase History
| Date | Type | Sale Price | Title Company |
|---|---|---|---|
| Not Resolvable | $430,000 | -- | |
| Deed | $383,000 | -- |
Mortgage History
| Date | Status | Loan Amount | Loan Type |
|---|---|---|---|
| Open | $150,000 | New Conventional | |
| Previous Owner | $287,000 | Stand Alone Refi Refinance Of Original Loan | |
| Previous Owner | $306,400 | Purchase Money Mortgage | |
| Previous Owner | $38,300 | No Value Available |
Property History
| Date | Event | Price | Change | Sq Ft Price |
|---|---|---|---|---|
| 04/23/2025 04/23/25 | Sold | $825,000 | +17.9% | $651 / Sq Ft |
| 03/25/2025 03/25/25 | Pending | -- | -- | -- |
| 03/20/2025 03/20/25 | For Sale | $700,000 | +62.8% | $552 / Sq Ft |
| 04/14/2014 04/14/14 | Sold | $430,000 | 0.0% | $368 / Sq Ft |
| 02/28/2014 02/28/14 | Pending | -- | -- | -- |
| 02/24/2014 02/24/14 | Off Market | $430,000 | -- | -- |
| 02/20/2014 02/20/14 | For Sale | $419,000 | -- | $358 / Sq Ft |
Tax History
| Year | Tax Paid | Tax Assessment Tax Assessment Total Assessment is a certain percentage of the fair market value that is determined by local assessors to be the total taxable value of land and additions on the property. | Land | Improvement |
|---|---|---|---|---|
| 2025 | $6,418 | $595,900 | $0 | $595,900 |
| 2024 | $6,009 | $567,400 | $0 | $567,400 |
| 2023 | $6,120 | $545,900 | $0 | $545,900 |
| 2022 | $6,067 | $531,300 | $0 | $531,300 |
| 2021 | $5,861 | $516,800 | $0 | $516,800 |
| 2020 | $5,636 | $509,600 | $0 | $509,600 |
| 2019 | $5,856 | $520,100 | $0 | $520,100 |
| 2018 | $5,602 | $461,800 | $0 | $461,800 |
| 2017 | $5,304 | $422,300 | $0 | $422,300 |
| 2016 | $5,405 | $422,300 | $0 | $422,300 |
| 2015 | $4,516 | $333,300 | $0 | $333,300 |
Source: MLS Property Information Network (MLS PIN)
MLS Number: 73347989
APN: ARLI-000047A-000006-000026A
- 81 Maynard St Unit 2
- 74 Webster St Unit 74
- 69 Medford St Unit 69
- 67 Medford St Unit 67
- 75 Franklin St Unit Front
- 0 Jerome St Unit 72734260
- 65 Park St
- 132 Warren St Unit A
- 47 Mystic St Unit 1F
- 22 Fordham St Unit 22
- 10 Rawson Rd
- 11 Brookdale Rd Unit 11
- 111 Sharon St Unit 1
- 39 Oak Ridge Rd
- 173 Arlington St
- 27 Coolidge Rd
- 100 Ravine Rd
- 16 Richfield Rd
- 29 Harvard Ave Unit 30
- 259 Mystic St
