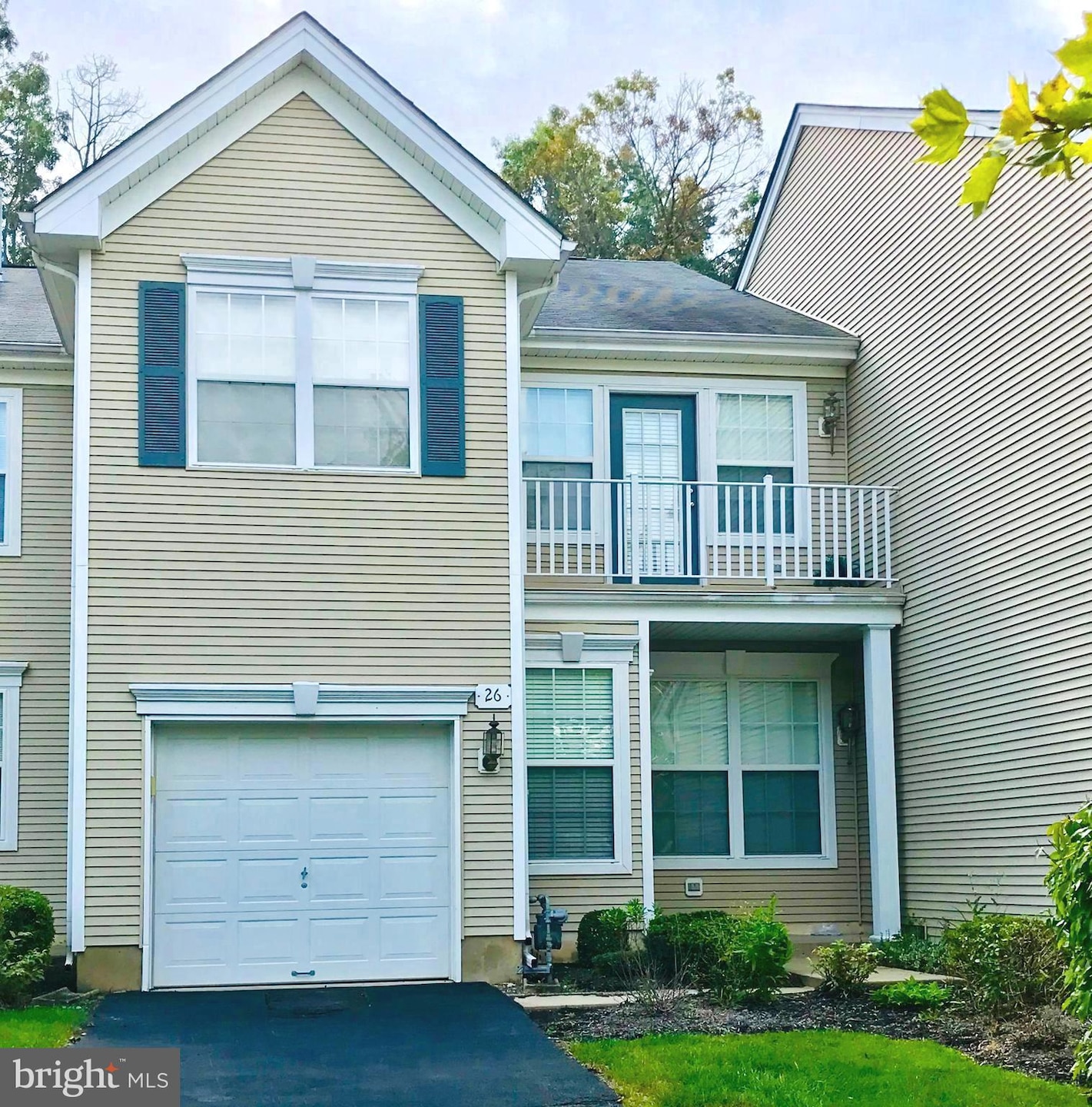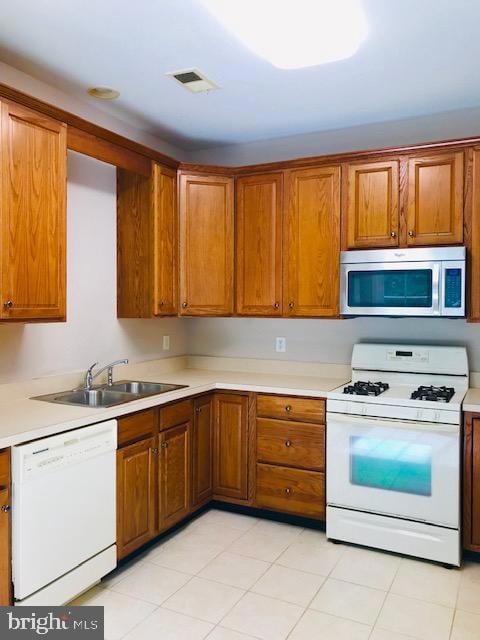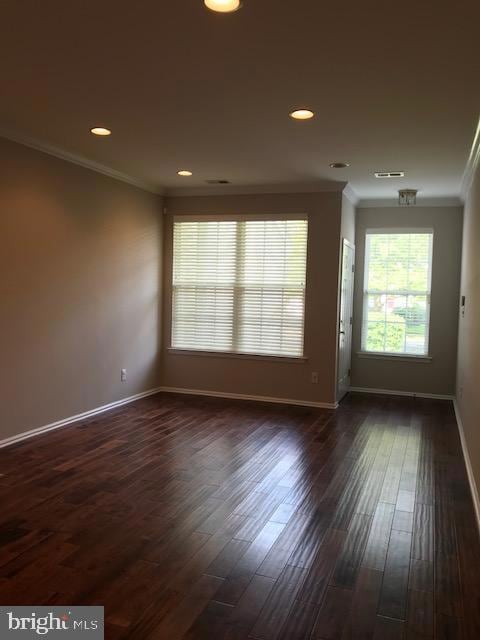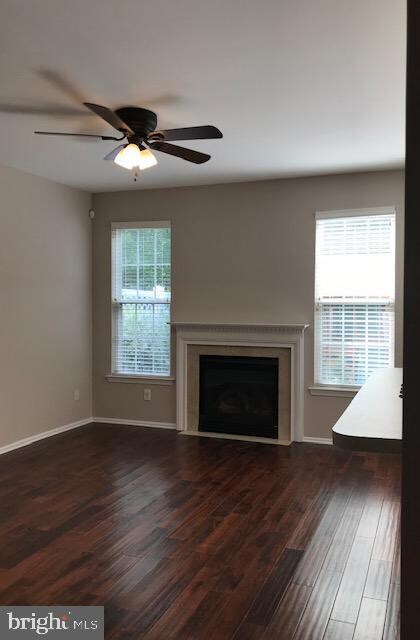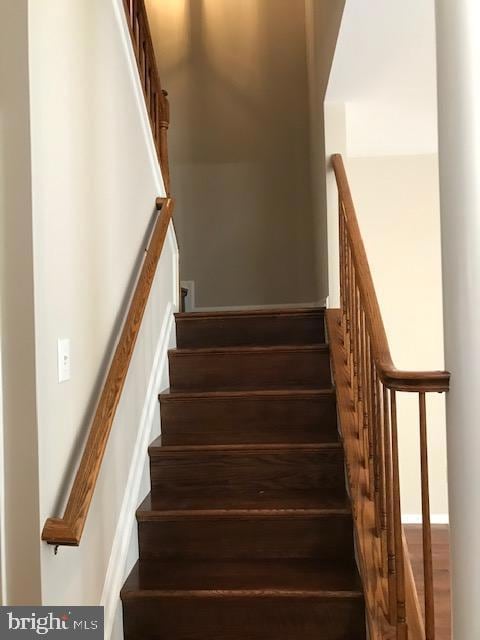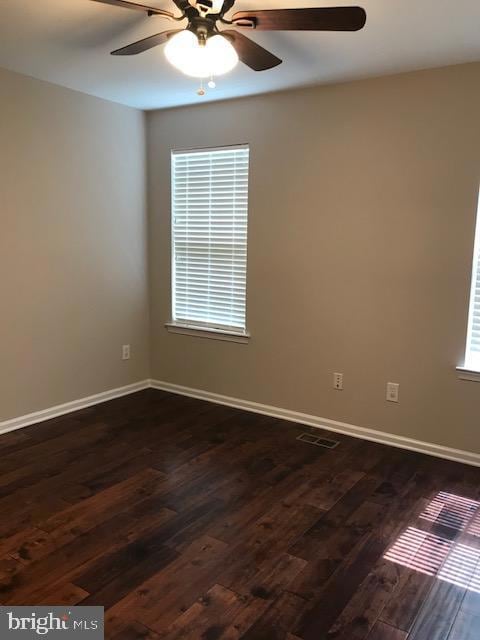
26 Normandy Dr Princeton Junction, NJ 08550
Highlights
- Traditional Architecture
- Wood Flooring
- 1 Car Attached Garage
- Dutch Neck Elementary School Rated A
- Community Pool
- Living Room
About This Home
Beautiful Belmont model with 4 bedrooms in sought after Windsor Ponds. across from Mercer Oak Golf Course. This spacious townhome is situated on a premium lot backing to woods with open layout and brings natural daylight from front and back open views. Nine-foot ceilings throughout on the first floor with spacious Living Room, Dining Room and the Family Room with gas fireplace. The kitchen has a breakfast bar, oak cabinets, pantry and glass door sliders to the patio and fenced yard. The primary bedroom features a private door to a balcony and two walk-in closets. The adjoining bathroom has a double sink vanities, jacuzzi tub, separate shower and an additional linen closet. Three more generous bedrooms, hall bath, hall linen closet and full-size laundry complete the second floor. The home has structured cabling in all rooms, intercom with whole house music system, custom blinds, ceiling fans in every bedroom, and newer hardwood flooring throughout the house, The entire home is painted with neutral colors. One car garage and long driveway that accommodates two additional cars. Windsor Ponds is located close to the Princeton Junction Train Station, Mercer Oaks Golf Course, shopping malls and highways. Located in the highly rated West Windsor school district. Community amenities include pool, tennis courts, clubhouse & playground.
Listing Agent
Coldwell Banker Residential Brokerage - Princeton License #1970379 Listed on: 05/03/2025

Townhouse Details
Home Type
- Townhome
Est. Annual Taxes
- $12,650
Year Built
- Built in 2002
Lot Details
- 1,285 Sq Ft Lot
- Property is in very good condition
Parking
- 1 Car Attached Garage
- Front Facing Garage
- Driveway
Home Design
- Traditional Architecture
- Slab Foundation
- Vinyl Siding
Interior Spaces
- 2,092 Sq Ft Home
- Property has 2 Levels
- Gas Fireplace
- Family Room
- Living Room
- Dining Room
- Wood Flooring
- Laundry on upper level
Bedrooms and Bathrooms
- 4 Bedrooms
- En-Suite Primary Bedroom
Schools
- North High School
Utilities
- Forced Air Heating and Cooling System
- Cooling System Utilizes Natural Gas
- Natural Gas Water Heater
Listing and Financial Details
- Residential Lease
- Security Deposit $6,525
- Tenant pays for all utilities
- The owner pays for real estate taxes
- Rent includes hoa/condo fee
- No Smoking Allowed
- 12-Month Min and 24-Month Max Lease Term
- Available 7/1/25
- Assessor Parcel Number 13-00015 11-00017 04-C1704
Community Details
Overview
- Property has a Home Owners Association
- Association fees include pool(s), snow removal, lawn care front
- Windsor Ponds Subdivision
Recreation
- Community Pool
Pet Policy
- No Pets Allowed
Map
About the Listing Agent
Nancy's Other Listings
Source: Bright MLS
MLS Number: NJME2059082
APN: 13-00015-11-00017-04-C1704
- 17 Ludlow Ct Unit B1
- 29 Windsor Pond Rd
- 16 Victoria Place
- 17 Springhill Dr
- 18 Haskel Dr
- 53 N Post Rd
- 4050 Quakerbridge Rd
- 13 Voscek Ct
- 6 Keystone Way
- 22 Alburtus Ct
- 45 Scherer Ct
- 43 Oneill Ct
- 11 Poillon Ct
- 1 Redwood Ct
- 2 Mendrey Ct
- 18103 Donatello Dr
- 18201 Donatello Dr
- 65 Joyner Ct
- 49 Joyner Ct
- 21 Kite Ct Unit D3
- 107 Windsor Pond Rd
- 93 Windsor Pond Rd
- 5 Warwick Rd
- 760 Village Rd W
- 50 Warwick Rd
- 1 Raven Blvd
- 1000 Jamie Brook Ln
- 16 Wosniak Ct
- 100 Avalon Way
- 4032 Quakerbridge Rd
- 22 Alburtus Ct
- 3 Rickard Ct
- 16 Chamberlin Ct
- 38 Feiler Ct
- 34 Feiler Ct Unit G2
- 86 Oneill Ct
- 6 Oneill Ct
- 1000 Town Ct S
- 72 Joyner Ct
- 19 Mendrey Ct Unit B2
