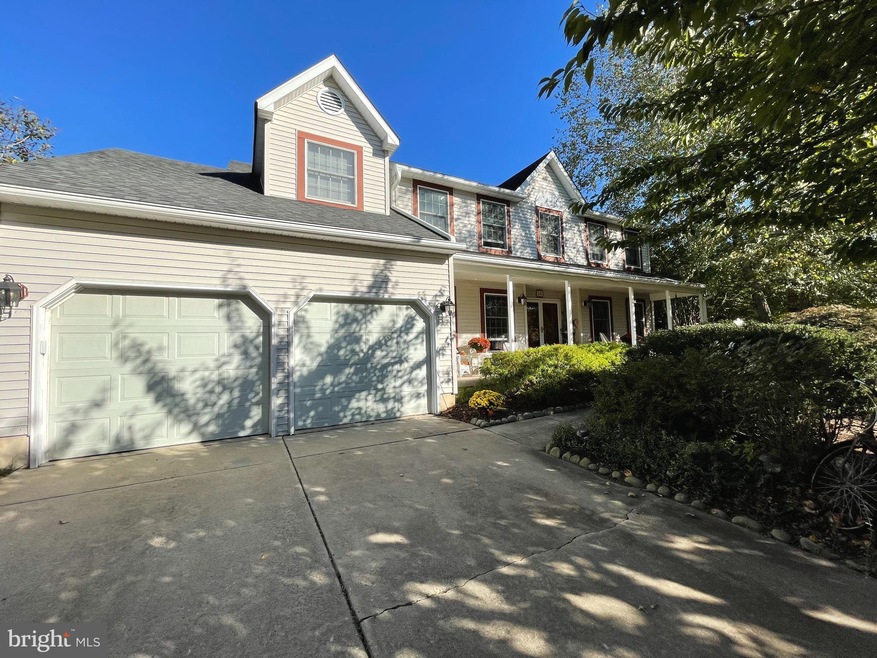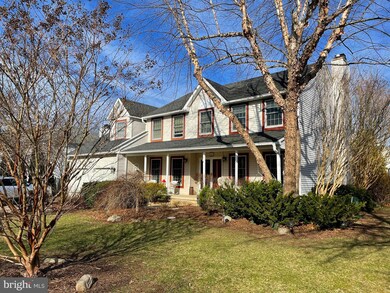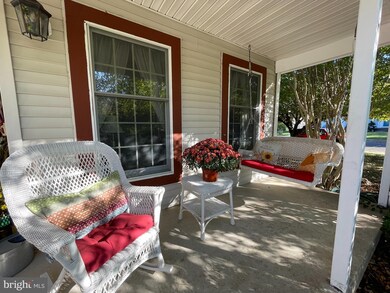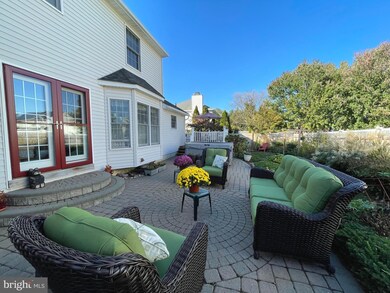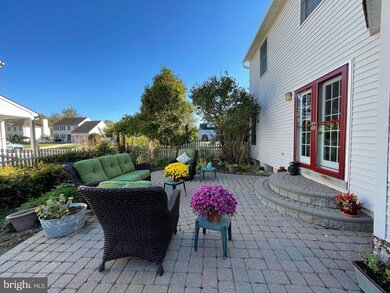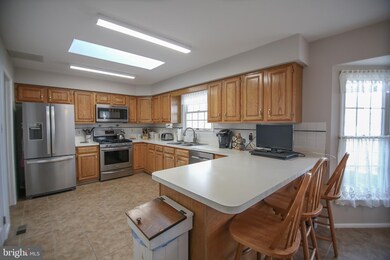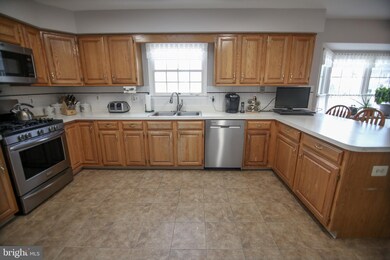
26 Nottingham Way Eastampton, NJ 08060
Estimated Value: $566,293 - $607,000
Highlights
- Spa
- Colonial Architecture
- Whirlpool Bathtub
- Rancocas Valley Regional High School Rated A-
- Deck
- 4-minute walk to Buttonwood Park
About This Home
As of May 2022Welcome to this large 4 bedroom, 2.5 bath home in the desirable Carriage Park development in Eastampton. In addition to the spacious 2567 square feet, this is one of the few homes in Carriage Park that has a basement which is already partially finished. Outside the home you’ll find a welcoming front porch with well maintained landscaping. In addition to the manicured mature landscaping in the backyard, you find a wrap around deck, hot tub and beautiful paver patio. There is even a dedicated gas line for the grill, all perfect for outdoor entertaining. The spacious freshly painted kitchen has plenty of counter space, a large walk in pantry and stainless steal appliances. Hardwood floors in the living room and dinning room. All four bedrooms are upstairs. The primary bedroom has a large en suite bathroom with a soaking tub and a large walk in closet. The basement is huge and the possibilities are endless. While part of it is already finished, you could finish the rest of it exactly how you want it or continue using it for storage. The whole house has been meticulously cared for throughout the years. The hot water heater was replaced in 2021 and the fence and gutter guards were installed in 2020. The roof is ten years old and the HVAC is only nine years old. Move right in and enjoy! Carriage Park is conveniently located with walking distance to schools and parks. Also a short drive to 295, the NJ Turnpike and Joint Base McGuire Fort Dix.
Last Agent to Sell the Property
Real Broker, LLC License #2183136 Listed on: 03/16/2022

Home Details
Home Type
- Single Family
Est. Annual Taxes
- $9,889
Year Built
- Built in 1992
Lot Details
- Lot Dimensions are 100.71 x 102.86
- Corner Lot
Parking
- 2 Car Attached Garage
- 2 Driveway Spaces
- Garage Door Opener
Home Design
- Colonial Architecture
- Frame Construction
- Shingle Roof
- Concrete Perimeter Foundation
Interior Spaces
- 2,567 Sq Ft Home
- Property has 3 Levels
- 1 Fireplace
- Family Room Off Kitchen
- Formal Dining Room
- Carpet
- Attic
- Partially Finished Basement
Kitchen
- Eat-In Kitchen
- Microwave
- Dishwasher
Bedrooms and Bathrooms
- 4 Bedrooms
- En-Suite Bathroom
- Walk-In Closet
- Whirlpool Bathtub
Outdoor Features
- Spa
- Deck
- Patio
- Outdoor Grill
- Porch
Schools
- Eastampton Elementary School
- Eastampton Middle School
- Rancocas Valley Reg. High School
Utilities
- Forced Air Heating and Cooling System
- Natural Gas Water Heater
Community Details
- No Home Owners Association
- Carriage Park Subdivision
Listing and Financial Details
- Tax Lot 00013
- Assessor Parcel Number 11-00901 02-00013
Ownership History
Purchase Details
Home Financials for this Owner
Home Financials are based on the most recent Mortgage that was taken out on this home.Purchase Details
Similar Homes in the area
Home Values in the Area
Average Home Value in this Area
Purchase History
| Date | Buyer | Sale Price | Title Company |
|---|---|---|---|
| Alexander Esther | $483,000 | Curry James P | |
| Hutchinson Amos K | $204,100 | -- |
Mortgage History
| Date | Status | Borrower | Loan Amount |
|---|---|---|---|
| Previous Owner | Alexander Esther | $466,879 | |
| Previous Owner | Hutchinson Amos K | $135,000 | |
| Previous Owner | Hutchinson Amos K | $100,000 | |
| Previous Owner | Hutchinson Amos K | $60,000 | |
| Previous Owner | Hutchinson Amos K | $240,000 | |
| Previous Owner | Hutchinson Amos K | $225,000 | |
| Previous Owner | Hutchinson Amos K | $19,900 |
Property History
| Date | Event | Price | Change | Sq Ft Price |
|---|---|---|---|---|
| 05/20/2022 05/20/22 | Sold | $483,000 | +1.9% | $188 / Sq Ft |
| 04/04/2022 04/04/22 | Pending | -- | -- | -- |
| 03/25/2022 03/25/22 | Price Changed | $474,000 | +1.5% | $185 / Sq Ft |
| 03/16/2022 03/16/22 | For Sale | $467,000 | -- | $182 / Sq Ft |
Tax History Compared to Growth
Tax History
| Year | Tax Paid | Tax Assessment Tax Assessment Total Assessment is a certain percentage of the fair market value that is determined by local assessors to be the total taxable value of land and additions on the property. | Land | Improvement |
|---|---|---|---|---|
| 2024 | $11,041 | $335,300 | $66,200 | $269,100 |
| 2023 | $11,041 | $335,300 | $66,200 | $269,100 |
| 2022 | $9,886 | $310,600 | $66,200 | $244,400 |
| 2021 | $9,890 | $310,600 | $66,200 | $244,400 |
| 2020 | $9,917 | $310,600 | $66,200 | $244,400 |
| 2019 | $9,675 | $310,600 | $66,200 | $244,400 |
| 2018 | $9,697 | $310,600 | $66,200 | $244,400 |
| 2017 | $9,604 | $310,600 | $66,200 | $244,400 |
| 2016 | $9,520 | $310,600 | $66,200 | $244,400 |
| 2015 | $9,539 | $310,600 | $66,200 | $244,400 |
| 2014 | $9,306 | $310,600 | $66,200 | $244,400 |
Agents Affiliated with this Home
-
Nicholas Marmarou

Seller's Agent in 2022
Nicholas Marmarou
Real Broker, LLC
(856) 237-7101
3 in this area
24 Total Sales
-
Janet Mcclure

Buyer's Agent in 2022
Janet Mcclure
EXP Realty, LLC
(856) 625-3800
1 in this area
36 Total Sales
Map
Source: Bright MLS
MLS Number: NJBL2020166
APN: 11-00901-02-00013
- 26 Nottingham Way
- 17 Windham Dr
- 28 Nottingham Way
- 22 Windham Dr
- 49 Nottingham Way
- 19 Windham Dr
- 24 Windham Dr
- 4 Westover Ct
- 30 Nottingham Way
- 3 Westover Ct
- 20 Windham Dr
- 51 Nottingham Way
- 26 Windham Dr
- 2 Coventry Rd
- 32 Nottingham Way
- 21 Windham Dr
- 18 Windham Dr
- 4 Coventry Rd
- 53 Nottingham Way
- 2 Westover Ct
