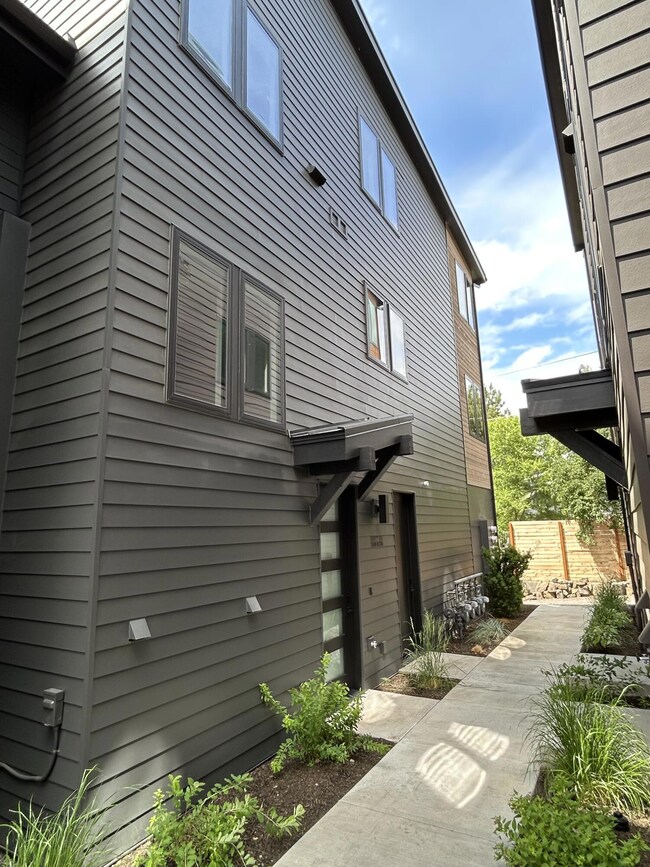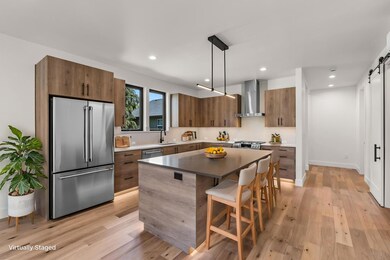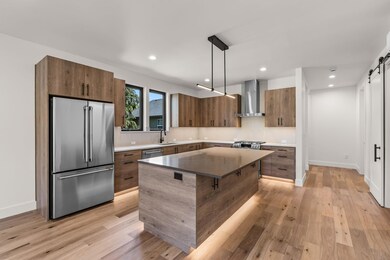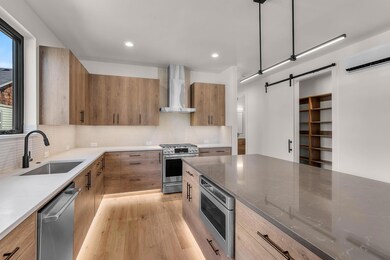26 NW Mccann Ave Unit 4 Bend, OR 97701
Old Bend NeighborhoodEstimated payment $5,189/month
Highlights
- New Construction
- No Units Above
- Earth Advantage Certified Home
- William E. Miller Elementary School Rated A-
- Open Floorplan
- 4-minute walk to Miller's Landing Park
About This Home
These architectural gems showcase luxury at every turn. The heart of each home is an open-plan living space, where every detail from the dream kitchen equipped with a full-length island, pristine quartz countertops, high-end stainless steel appliances, spacious walk in pantry that has been carefully selected to cater to the culinary enthusiast, to the beautifully engineered hardwood flooring and gorgeous picture windows. Two generously proportioned en-suite bedrooms with sizable walk-in closets, ensuring a haven of comfort and luxury. Convenience meets style with spacious two-car garages, offering ample storage and the modern necessity of 220V plugs for electric vehicle (EV) charging hook-up and solar ready. The allure of outdoor living is undeniable, with easy public access to the river just one block away and perfectly positioned near Downtown, the Box Factory and the vibrant Galveston corridor.
Property Details
Home Type
- Condominium
Est. Annual Taxes
- $1,167
Year Built
- Built in 2025 | New Construction
Lot Details
- No Units Above
- No Units Located Below
- 1 Common Wall
HOA Fees
- $179 Monthly HOA Fees
Parking
- 2 Car Attached Garage
- Alley Access
- Garage Door Opener
Home Design
- Home is estimated to be completed on 5/30/25
- Contemporary Architecture
- Northwest Architecture
- Stem Wall Foundation
- Frame Construction
- Metal Roof
Interior Spaces
- 1,622 Sq Ft Home
- 3-Story Property
- Open Floorplan
- Double Pane Windows
- Great Room
Kitchen
- Range with Range Hood
- Dishwasher
- Wine Refrigerator
- Kitchen Island
- Stone Countertops
- Disposal
Flooring
- Engineered Wood
- Carpet
- Tile
Bedrooms and Bathrooms
- 2 Bedrooms
- Primary Bedroom on Main
- Linen Closet
- Double Vanity
- Bathtub with Shower
- Bathtub Includes Tile Surround
Home Security
Schools
- William E Miller Elementary School
- Pacific Crest Middle School
- Summit High School
Utilities
- Forced Air Heating and Cooling System
- Heating System Uses Natural Gas
- Water Heater
- Community Sewer or Septic
Additional Features
- Earth Advantage Certified Home
- Deck
Listing and Financial Details
- Legal Lot and Block Pts 9 & 10 / 3
- Assessor Parcel Number 287541
Community Details
Overview
- Mill Addition Subdivision
- Electric Vehicle Charging Station
Security
- Carbon Monoxide Detectors
- Fire and Smoke Detector
Map
Home Values in the Area
Average Home Value in this Area
Property History
| Date | Event | Price | List to Sale | Price per Sq Ft |
|---|---|---|---|---|
| 09/15/2025 09/15/25 | Price Changed | $935,000 | +8.7% | $576 / Sq Ft |
| 08/08/2025 08/08/25 | Price Changed | $860,000 | -6.0% | $530 / Sq Ft |
| 06/20/2025 06/20/25 | For Sale | $915,000 | -- | $564 / Sq Ft |
Source: Oregon Datashare
MLS Number: 220204427
- 20 NW Mccann Ave Unit 8
- 2 NW Hood Place
- 254 NW Congress St
- 15 NW St Helens Place Unit 1 & 2
- 266 NW Riverside Blvd
- 305 NW Columbia St
- 0 Fazio Ln Unit Lot 273 220187171
- 1026 NW Baltimore Ave
- 97 NW Jefferson Place
- 139 NW Broadway St
- 827 NW Delaware Ave
- 898 NW Riverside Blvd
- 55 SW Wall St Unit 18
- 3118 NW Crossing Dr
- 3122 NW Crossing Dr
- 626 NW Arizona Ave
- 778 SW Industrial Way
- 616 NW Arizona Ave
- 420 NW Drake Rd
- 0 NW Lava Rd Unit Lot 6
- 465 NW Riverside Blvd Unit 465 NW Riverside Blvd
- 144 SW Crowell Way
- 801 SW Bradbury Way
- 1345 NW Cumberland Ave Unit ID1330987P
- 1474 NW Fresno Ave
- 210 SW Century
- 310 SW Industrial Way
- 954 SW Emkay Dr
- 1018 NW Ogden Ave Unit ID1330990P
- 515 SW Century Dr
- 1609 SW Chandler Ave
- 6103 NW Harriman St Unit ID1330992P
- 440 NE Dekalb St
- 1797 SW Chandler Ave
- 2320 NW Lakeside Place
- 20174 Reed Ln
- 339 SE Reed Market Rd
- 373 SE Reed Market Rd
- 2528 NW Campus Village Way
- 61580 Brosterhous Rd







