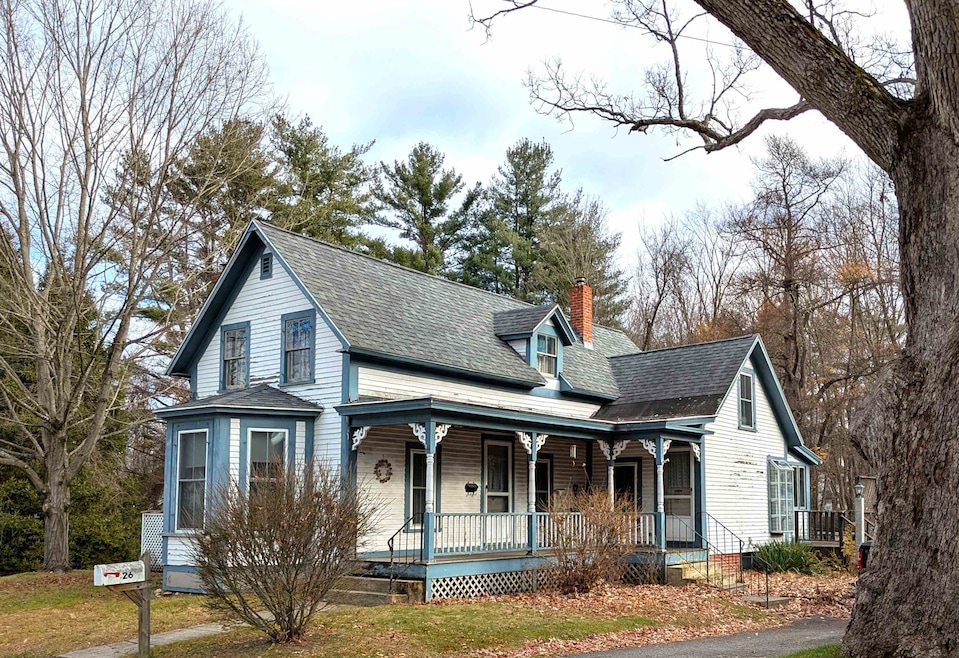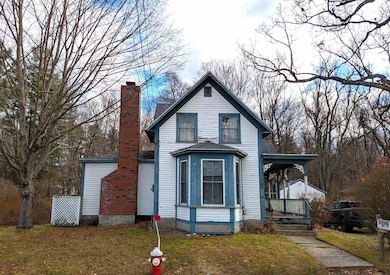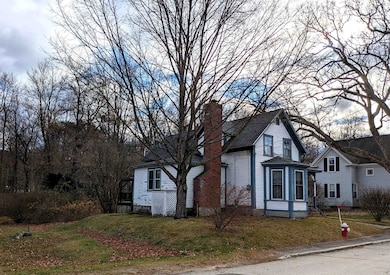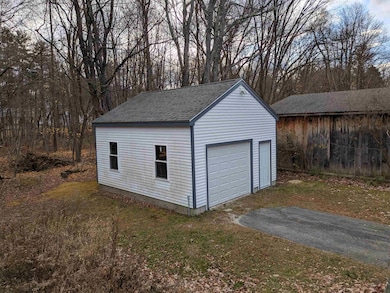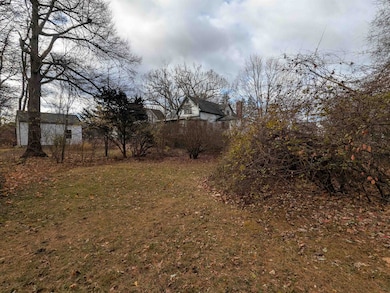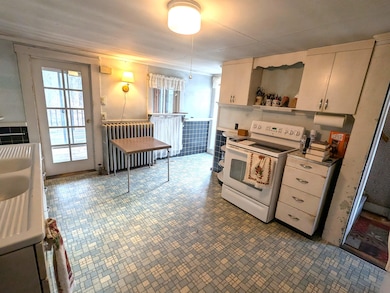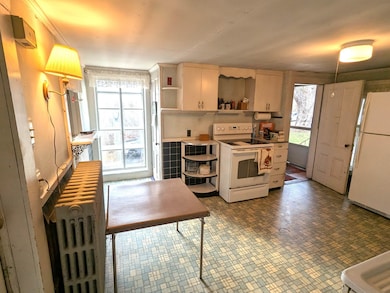26 Oak St Milford, NH 03055
Estimated payment $2,347/month
Highlights
- Hot Property
- New Englander Architecture
- 1 Car Detached Garage
- Wood Flooring
- Den
- Porch
About This Home
Antique New Englander on oversized lot near beautiful downtown Milford. The bones of this home appear to be great and you will be delighted by the almost new detached oversized one car garage and the newer roof on the main house. Classic features throughout like built ins galore, hardwood flooring, butler's pantry off the kitchen and a covered porch as well as an enclosed porch overlooking the deck and back yard. The flexible floor plan offers an opportunity for a bedroom on the first floor if you desire and there is also room to add a second bath on the second floor should you desire. All serviced by town water and sewer services and with the property being on over a half an acre there's a massive side yard with ample garden (or expansion?) space just waiting to be brought back to life! Pricing reflects cosmetics and some updating throughout and with the peeling paint, the home won't go VA, FHA, or RD financing. Conventional should be fine though. This is an estate sale and AS IS offers will be given favorable consideration.
Listing Agent
Coldwell Banker Realty Nashua Brokerage Phone: 603-566-4316 License #054661 Listed on: 11/17/2025

Home Details
Home Type
- Single Family
Est. Annual Taxes
- $6,980
Year Built
- Built in 1890
Parking
- 1 Car Detached Garage
- Off-Street Parking
Home Design
- New Englander Architecture
- Concrete Foundation
- Wood Siding
Interior Spaces
- Property has 2 Levels
- Dining Room
- Den
- Basement
- Interior Basement Entry
Flooring
- Wood
- Vinyl
Bedrooms and Bathrooms
- 3 Bedrooms
- 1 Full Bathroom
Laundry
- Dryer
- Washer
Schools
- Milford Middle School
- Milford High School
Additional Features
- Porch
- 0.57 Acre Lot
- Hot Water Heating System
Listing and Financial Details
- Tax Lot 111
- Assessor Parcel Number 29
Map
Home Values in the Area
Average Home Value in this Area
Tax History
| Year | Tax Paid | Tax Assessment Tax Assessment Total Assessment is a certain percentage of the fair market value that is determined by local assessors to be the total taxable value of land and additions on the property. | Land | Improvement |
|---|---|---|---|---|
| 2024 | $6,980 | $294,900 | $92,100 | $202,800 |
| 2023 | $6,538 | $294,900 | $92,100 | $202,800 |
| 2022 | $6,131 | $294,900 | $92,100 | $202,800 |
| 2021 | $5,942 | $294,900 | $92,100 | $202,800 |
| 2020 | $5,551 | $218,800 | $64,200 | $154,600 |
| 2019 | $5,615 | $216,200 | $64,200 | $152,000 |
| 2018 | $5,542 | $189,600 | $64,200 | $125,400 |
| 2017 | $5,572 | $189,600 | $64,200 | $125,400 |
| 2016 | $5,491 | $189,600 | $64,200 | $125,400 |
| 2015 | $5,169 | $181,000 | $64,200 | $116,800 |
| 2014 | $4,941 | $181,000 | $64,200 | $116,800 |
| 2013 | $5,591 | $207,300 | $64,200 | $143,100 |
Property History
| Date | Event | Price | List to Sale | Price per Sq Ft |
|---|---|---|---|---|
| 11/17/2025 11/17/25 | For Sale | $335,000 | -- | $226 / Sq Ft |
Purchase History
| Date | Type | Sale Price | Title Company |
|---|---|---|---|
| Deed | -- | -- |
Source: PrimeMLS
MLS Number: 5069848
APN: MFRD-000029-000000-000111
- 28 Christine Dr
- 44 Osgood Rd
- 377 Nashua St
- 24 Spaulding St
- 33 David Dr
- 30 Perkins St Unit 1
- 18 Adams St
- 61 W Meadow Ct
- 40 North St
- 3 Abby Ln Unit 2
- 0 Claude Rd
- 0 Briar Cliff Dr
- 57 Patch Hill Ln
- 26 Melendy Rd Unit 97
- 26 Melendy Rd Unit 42
- 145 Westchester Dr
- 229 Mont Vernon Rd
- 83 Patch Hill Ln
- 32 Larch Rd
- 43 Boxwood Cir
- 33 Putnam St Unit C
- 50 Elm St
- 76 Elm St Unit 4
- 93 West St Unit 25
- 99 Powers St Unit 175
- 96 Powers St Unit 194
- 90 Powers St
- 95 Powers St Unit 45
- 167 Elm St Unit 2
- 29 Capron Rd Unit 72
- 37 E Ridge Dr Unit 3
- 27 E Ridge Dr Unit 1
- 6 Veterans Rd Unit 15
- 14 Veterans Rd
- 10 Main St Unit 8
- 29 Cramer Hill Rd
- 19 Mason Rd
- 2 Roedean Dr Unit 303
- 66 Horace Greeley Rd Unit AD
- 40 Squire Dr
