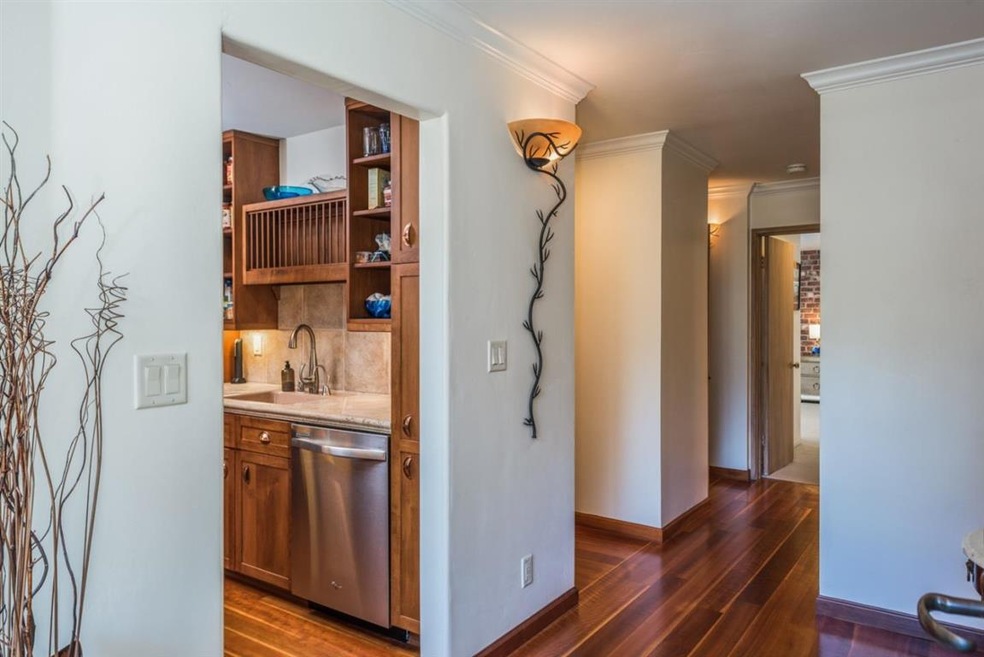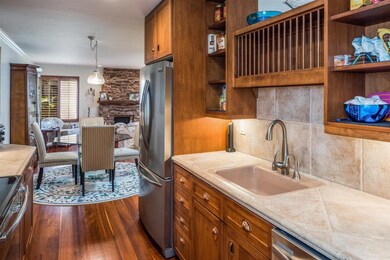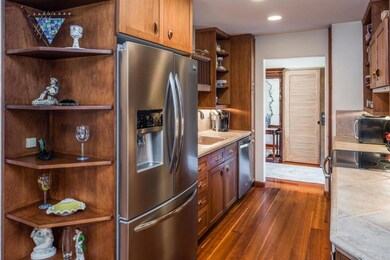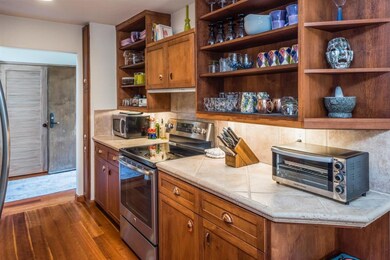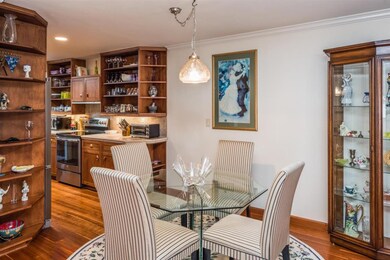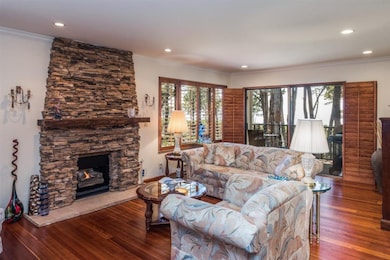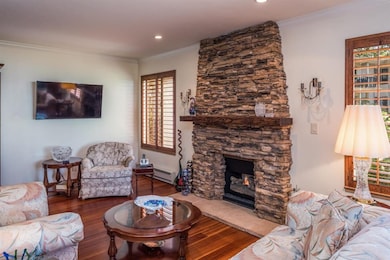
26 Ocean Pines Ln Pebble Beach, CA 93953
Highlights
- Ocean View
- Deck
- Traditional Architecture
- Monterey High School Rated A
- Radiant Floor
- 2 Car Detached Garage
About This Home
As of August 2020Located in the gated community of Pebble Beach, this turn-key, ocean-view unit is in the exclusive Ocean Pines development, just nearby the famous 17-mile Drive. You will enjoy gorgeous blue water views and stunning sunsets from this private hideaway. The home is completely updated - plantation shutters, stone fireplace, cherry wood floors, new stainless steel appliances. Conveniently located, just minutes to all the best of the Monterey Bay areas and an easy jump down to the greens of the world class golf courses. In-unit washer/dryer and it includes two full garages; rare and coveted amenities for this development.
Property Details
Home Type
- Condominium
Est. Annual Taxes
- $8,908
Year Built
- Built in 1973
HOA Fees
- $665 Monthly HOA Fees
Parking
- 2 Car Detached Garage
- Guest Parking
Home Design
- Traditional Architecture
- Slab Foundation
- Wood Frame Construction
- Concrete Perimeter Foundation
Interior Spaces
- 1,375 Sq Ft Home
- 1-Story Property
- Wet Bar
- Gas Log Fireplace
- Combination Dining and Living Room
- Ocean Views
- Washer and Dryer
Kitchen
- Electric Oven
- Dishwasher
- Tile Countertops
Flooring
- Wood
- Radiant Floor
- Tile
Bedrooms and Bathrooms
- 2 Bedrooms
- Walk-In Closet
- Remodeled Bathroom
- 2 Full Bathrooms
- Low Flow Toliet
- Bathtub with Shower
- Walk-in Shower
Outdoor Features
- Deck
Utilities
- Zoned Heating
- Thermostat
Community Details
- Association fees include common area electricity, common area gas, decks, exterior painting, insurance - common area, insurance - earthquake, maintenance - common area, maintenance - exterior, management fee, roof
- Ocean Pines Association
- Built by Ocean Pines
Listing and Financial Details
- Assessor Parcel Number 008-582-026-000
Ownership History
Purchase Details
Purchase Details
Home Financials for this Owner
Home Financials are based on the most recent Mortgage that was taken out on this home.Purchase Details
Home Financials for this Owner
Home Financials are based on the most recent Mortgage that was taken out on this home.Purchase Details
Home Financials for this Owner
Home Financials are based on the most recent Mortgage that was taken out on this home.Purchase Details
Home Financials for this Owner
Home Financials are based on the most recent Mortgage that was taken out on this home.Purchase Details
Home Financials for this Owner
Home Financials are based on the most recent Mortgage that was taken out on this home.Purchase Details
Home Financials for this Owner
Home Financials are based on the most recent Mortgage that was taken out on this home.Purchase Details
Similar Home in the area
Home Values in the Area
Average Home Value in this Area
Purchase History
| Date | Type | Sale Price | Title Company |
|---|---|---|---|
| Interfamily Deed Transfer | -- | None Available | |
| Grant Deed | $755,000 | First American Title Company | |
| Grant Deed | $700,000 | First American Title Co | |
| Grant Deed | $630,000 | First American Title Company | |
| Grant Deed | $469,000 | Chicago Title Company | |
| Grant Deed | -- | Chicago Title | |
| Grant Deed | $256,000 | Stewart Title | |
| Interfamily Deed Transfer | -- | -- |
Mortgage History
| Date | Status | Loan Amount | Loan Type |
|---|---|---|---|
| Previous Owner | $524,000 | New Conventional | |
| Previous Owner | $525,000 | New Conventional | |
| Previous Owner | $504,000 | New Conventional | |
| Previous Owner | $351,750 | New Conventional | |
| Previous Owner | $292,000 | Unknown | |
| Previous Owner | $204,800 | Purchase Money Mortgage |
Property History
| Date | Event | Price | Change | Sq Ft Price |
|---|---|---|---|---|
| 08/14/2020 08/14/20 | Sold | $755,000 | +0.7% | $549 / Sq Ft |
| 07/27/2020 07/27/20 | Pending | -- | -- | -- |
| 07/24/2020 07/24/20 | For Sale | $750,000 | 0.0% | $545 / Sq Ft |
| 06/15/2020 06/15/20 | Pending | -- | -- | -- |
| 06/10/2020 06/10/20 | For Sale | $750,000 | +7.1% | $545 / Sq Ft |
| 07/20/2018 07/20/18 | Sold | $700,000 | -1.1% | $509 / Sq Ft |
| 06/23/2018 06/23/18 | Pending | -- | -- | -- |
| 05/24/2018 05/24/18 | For Sale | $708,000 | +12.4% | $515 / Sq Ft |
| 08/31/2015 08/31/15 | Sold | $630,000 | -2.9% | $488 / Sq Ft |
| 07/16/2015 07/16/15 | Pending | -- | -- | -- |
| 06/02/2015 06/02/15 | For Sale | $649,000 | 0.0% | $502 / Sq Ft |
| 05/17/2015 05/17/15 | Pending | -- | -- | -- |
| 04/20/2015 04/20/15 | For Sale | $649,000 | -- | $502 / Sq Ft |
Tax History Compared to Growth
Tax History
| Year | Tax Paid | Tax Assessment Tax Assessment Total Assessment is a certain percentage of the fair market value that is determined by local assessors to be the total taxable value of land and additions on the property. | Land | Improvement |
|---|---|---|---|---|
| 2025 | $8,908 | $817,234 | $460,033 | $357,201 |
| 2024 | $8,908 | $801,211 | $451,013 | $350,198 |
| 2023 | $8,573 | $785,502 | $442,170 | $343,332 |
| 2022 | $8,455 | $770,100 | $433,500 | $336,600 |
| 2021 | $8,332 | $755,000 | $425,000 | $330,000 |
| 2020 | $4,052 | $373,739 | $112,119 | $261,620 |
| 2019 | $4,252 | $366,412 | $109,921 | $256,491 |
| 2018 | $4,084 | $359,228 | $107,766 | $251,462 |
| 2017 | $3,784 | $352,185 | $105,653 | $246,532 |
| 2016 | $3,717 | $345,281 | $103,582 | $241,699 |
| 2015 | -- | $340,096 | $102,027 | $238,069 |
| 2014 | -- | $333,435 | $100,029 | $233,406 |
Agents Affiliated with this Home
-
Christina Danley

Seller's Agent in 2020
Christina Danley
Sotheby’s International Realty
(831) 601-5355
2 in this area
10 Total Sales
-
Mike Jashinski

Buyer's Agent in 2020
Mike Jashinski
Sotheby’s International Realty
(831) 625-2075
1 in this area
52 Total Sales
-
Dana A. Bambace
D
Seller's Agent in 2018
Dana A. Bambace
Compass
(831) 224-6353
1 Total Sale
Map
Source: MLSListings
MLS Number: ML81711667
APN: 008-582-026-000
- 11 Skyline Crest
- 5 Wyndemere Vale
- 10 Wyndemere Vale
- 4021 El Bosque Dr
- 250 Forest Ridge Rd Unit 5
- 15 Pinehill Way
- 4043 Costado Rd
- 4 Via Ladera
- 604 Mar Vista Dr
- 24 Pinehill Way
- 4071 Los Altos Dr
- 6 Huckleberry Ct
- 70 Forest Ridge Rd Unit 22
- 23 Cramden Dr
- 4095 Pine Meadows Way
- 4091 Pine Meadows Way
- 214 Soledad Place
- 3104 Golden Oaks Ln
- 2308 Golden Oaks Ln
- 3016 Ransford Cir Unit 22
