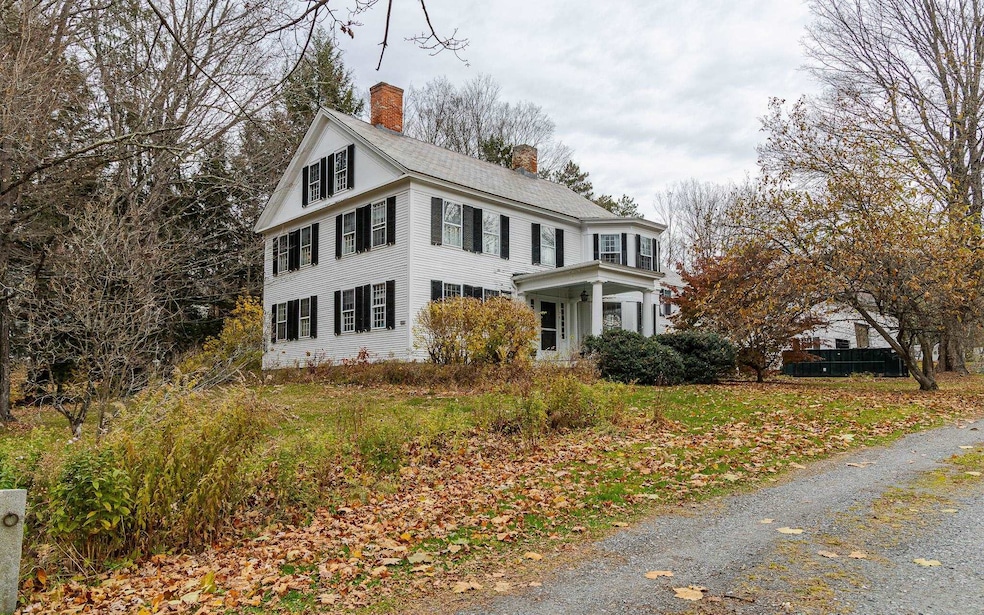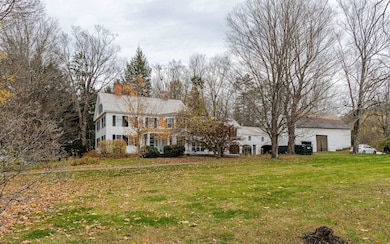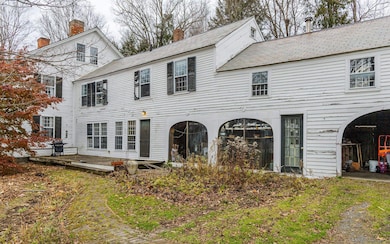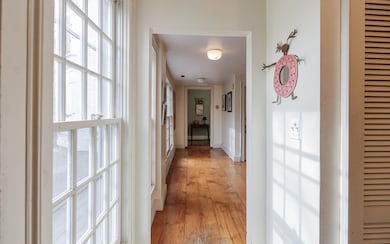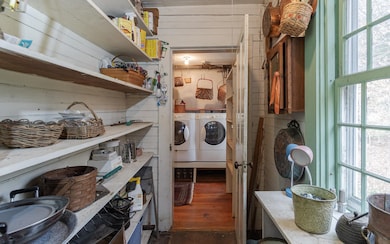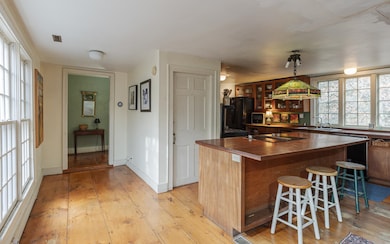26 Old North Main St Walpole, NH 03608
Estimated payment $5,950/month
Highlights
- Barn
- Deck
- Softwood Flooring
- Colonial Architecture
- Pond
- Main Floor Bedroom
About This Home
Elegant Colonial on Expansive Corner Lot in Charming Walpole Village
Step into timeless charm with this stately Colonial nestled on a large private corner lot in the heart of Walpole Village. Rich in character, this home showcases eight fireplaces and wide soft pine floors throughout.
The first floor offers high ceilings and light-filled spacious rooms, including a bedroom with a walk-in closet and a 3⁄4 bath—perfect for guests or convenient single-level living. Upstairs, you’ll find four additional bedrooms and flexible space ideal for an in-law suite, studio or home office.
The impressive barn provides three bays for vehicles plus ample workshop or storage space. Outside, enjoy a private oasis featuring an in-ground pool with cabana, mature hemlock hedges, sunny garden areas, and access to a pond.
Located just a five-minute walk from Walpole’s charming downtown shops, post office, library, restaurants, and churches—with easy access to I-91—this property is priced to sell and ready to be loved again.
Home Details
Home Type
- Single Family
Est. Annual Taxes
- $17,842
Year Built
- Built in 1811
Lot Details
- 1.35 Acre Lot
- Corner Lot
- Garden
- Property is zoned reisdential
Parking
- 3 Car Direct Access Garage
- Parking Storage or Cabinetry
- Gravel Driveway
- Unpaved Parking
- 1 to 5 Parking Spaces
Home Design
- Colonial Architecture
- Post and Beam
- Brick Foundation
- Concrete Foundation
- Wood Frame Construction
- Slate Roof
- Metal Roof
Interior Spaces
- Property has 3 Levels
- Fireplace
- Natural Light
- Dining Room
- Den
- Library
- Basement
- Interior Basement Entry
Kitchen
- Walk-In Pantry
- Dishwasher
- Kitchen Island
Flooring
- Softwood
- Tile
Bedrooms and Bathrooms
- 5 Bedrooms
- Main Floor Bedroom
- Walk-In Closet
- Bathroom on Main Level
Laundry
- Laundry Room
- Laundry on main level
- Washer and Dryer Hookup
Outdoor Features
- Pond
- Deck
Schools
- Walpole Elementary School
- Walpole Middle School
- Fall Mountain Regional High School
Additional Features
- Barn
- High Speed Internet
Listing and Financial Details
- Tax Lot 41
- Assessor Parcel Number 21
Community Details
Overview
- The community has rules related to deed restrictions
Recreation
- Trails
Map
Home Values in the Area
Average Home Value in this Area
Tax History
| Year | Tax Paid | Tax Assessment Tax Assessment Total Assessment is a certain percentage of the fair market value that is determined by local assessors to be the total taxable value of land and additions on the property. | Land | Improvement |
|---|---|---|---|---|
| 2024 | $17,842 | $1,042,800 | $242,800 | $800,000 |
| 2023 | $16,935 | $1,042,800 | $242,800 | $800,000 |
| 2022 | $17,029 | $1,042,800 | $242,800 | $800,000 |
| 2021 | $14,330 | $563,500 | $127,500 | $436,000 |
| 2020 | $14,459 | $563,500 | $127,500 | $436,000 |
| 2019 | $6,283 | $563,500 | $127,500 | $436,000 |
| 2018 | $14,101 | $563,600 | $127,500 | $436,100 |
| 2017 | $13,622 | $563,600 | $127,500 | $436,100 |
| 2016 | $4,679 | $550,000 | $96,200 | $453,800 |
| 2015 | $12,711 | $550,000 | $96,200 | $453,800 |
| 2014 | $12,419 | $550,000 | $96,200 | $453,800 |
| 2013 | $12,122 | $550,000 | $96,200 | $453,800 |
Property History
| Date | Event | Price | List to Sale | Price per Sq Ft |
|---|---|---|---|---|
| 11/08/2025 11/08/25 | For Sale | $845,000 | -- | $176 / Sq Ft |
Source: PrimeMLS
MLS Number: 5069006
APN: WLPO-000021-000000-000041
- 24 Westminster St
- 31 Pleasant St
- 61 Elm St
- 61 North Rd
- 31 Wentworth Rd
- 42 Old Keene Rd
- 5362 Us Route 5
- 123 U S 5
- 300 Wentworth Rd
- 33 Dearborn Cir
- 337 Old Keene Rd
- 561 Main St
- 0 Kurn Hattin Rd
- 363 March Hill Rd
- 474 County Rd
- 160 Shady Pines
- 78 Shady Pines Park
- 189 Shady Pines Park
- 201 Shady Pines
- 36 Barker St
- 40 Main St Unit D
- 110 River Rd S
- 17 Avery Ln
- 529 Valley Rd
- 10 Ash St Unit 2
- 56 London Rd Unit Sunny Westmoreland Oasis
- 56 London Rd
- 586 Bellows Falls Rd
- 311-323 Maple Ave
- 14 Lower Landing Rd
- 77 River St Unit . G
- 21 Vermont 121 Unit 1,2,4,5,6
- 12 Lake Dr
- 194 Main St
- 57 Meetinghouse Rd
- 20 Church St
- 368 Court St Unit 2
- 12 Bennett Rd
- 134 Washington St
- 35 Page St Unit 35 Page Street
