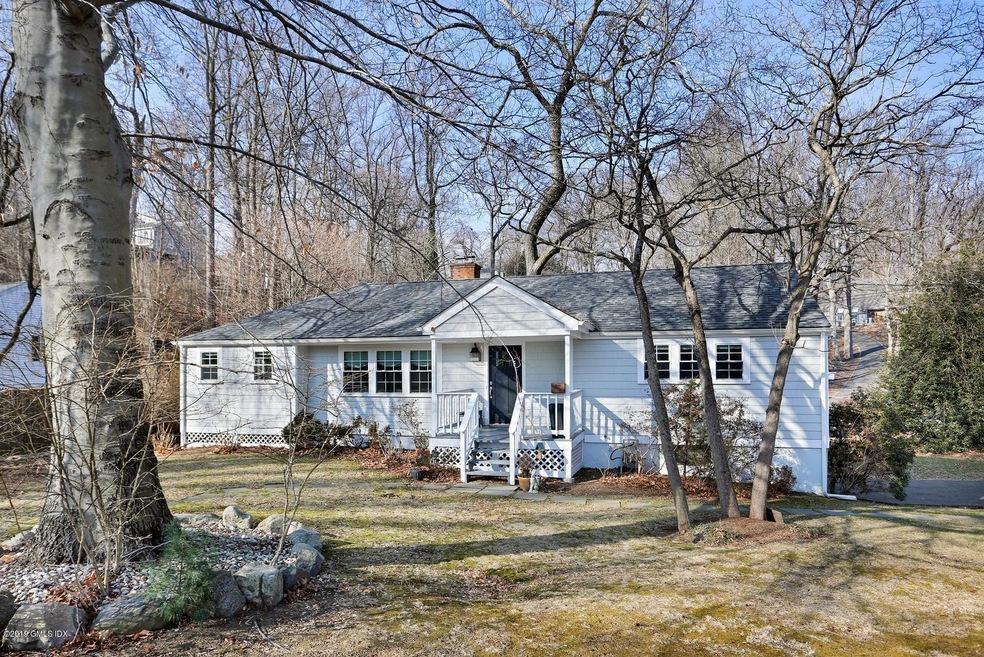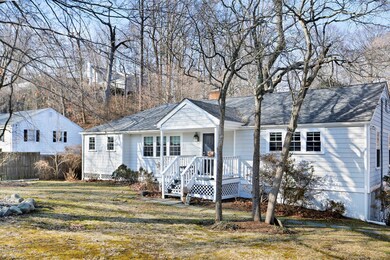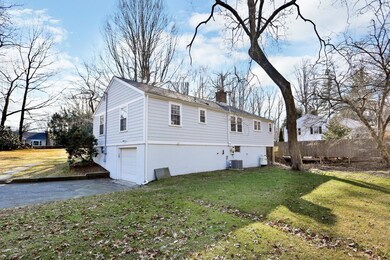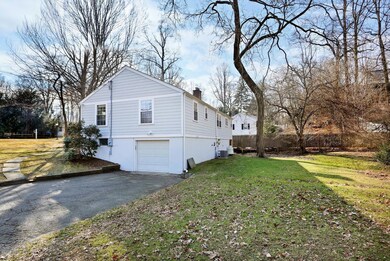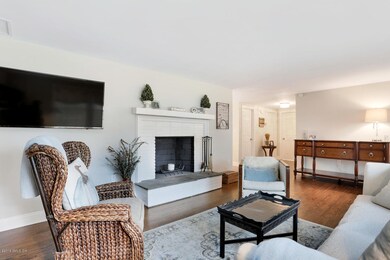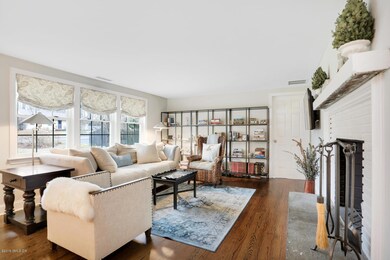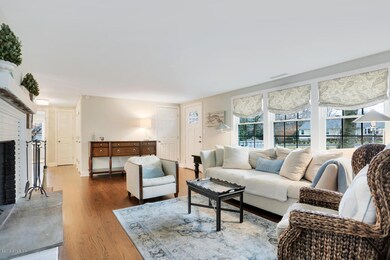
26 Old Trolley Way Norwalk, CT 06853
Rowayton NeighborhoodAbout This Home
As of August 2022Recently renovated! Large living room with big picture window, fireplace and hardwood floors open up to dining area and new kitchen! Open floor plan with hardwood floors throughout the living area. Three bedrooms, with a possible fourth bedroom or family room on the lower level. Walk out basement with tons of storage and expansion possibilities. Enjoy all that Rowayton has to offer!
Last Agent to Sell the Property
Theodore Hildner
New England Land Company License #RES.0788925
Last Buyer's Agent
OUT-OF-TOWN BROKER
FOREIGN LISTING
Ownership History
Purchase Details
Home Financials for this Owner
Home Financials are based on the most recent Mortgage that was taken out on this home.Purchase Details
Home Financials for this Owner
Home Financials are based on the most recent Mortgage that was taken out on this home.Purchase Details
Home Financials for this Owner
Home Financials are based on the most recent Mortgage that was taken out on this home.Purchase Details
Home Financials for this Owner
Home Financials are based on the most recent Mortgage that was taken out on this home.Purchase Details
Purchase Details
Purchase Details
Map
Home Details
Home Type
Single Family
Est. Annual Taxes
$13,999
Year Built
1960
Lot Details
0
Parking
1
Listing Details
- Prop. Type: Residential
- Year Built: 1960
- Property Sub Type: Single Family Residence
- Lot Size Acres: 0.23
- Architectural Style: Ranch
- Garage Yn: Yes
- Special Features: None
Interior Features
- Has Basement: Full, Partially Finished
- Full Bathrooms: 2
- Half Bathrooms: 1
- Total Bedrooms: 3
- Fireplaces: 1
- Fireplace: Yes
- Interior Amenities: Eat-in Kitchen
- Window Features: Bay Window(s)
- Basement Type:Full: Yes
- Basement Type:Partially Finished: Yes
Exterior Features
- Roof: Asphalt
- Lot Features: Corner, Cul-de-Sac
- Pool Private: No
- Construction Type: Shingle Siding
Garage/Parking
- Attached Garage: No
- Garage Spaces: 1.0
- Parking Features: Garage Door Opener
- General Property Info:Garage Desc: Under
- Features:Auto Garage Door: Yes
Utilities
- Water Source: Public
- Cooling: Central A/C
- Cooling Y N: Yes
- Heating: See Remarks, Forced Air, Oil
- Heating Yn: Yes
- Sewer: Public Sewer
- Utilities: Propane, Cable Connected
Schools
- Elementary School: Out of Town
- Middle Or Junior School: Out of Town
Lot Info
- Zoning: RA-2
- Lot Size Sq Ft: 10018.8
- Parcel #: 5/ 82/ 163/ 0/
- ResoLotSizeUnits: Acres
Tax Info
- Tax Annual Amount: 11156.0
Similar Homes in Norwalk, CT
Home Values in the Area
Average Home Value in this Area
Purchase History
| Date | Type | Sale Price | Title Company |
|---|---|---|---|
| Warranty Deed | $744,500 | None Available | |
| Warranty Deed | $744,500 | None Available | |
| Warranty Deed | $600,000 | -- | |
| Warranty Deed | $600,000 | -- | |
| Warranty Deed | $585,000 | -- | |
| Warranty Deed | $585,000 | -- | |
| Warranty Deed | $325,000 | -- | |
| Warranty Deed | $325,000 | -- | |
| Warranty Deed | $273,470 | -- | |
| Warranty Deed | $273,470 | -- | |
| Warranty Deed | $285,000 | -- | |
| Warranty Deed | $285,000 | -- | |
| Warranty Deed | $183,000 | -- | |
| Warranty Deed | $183,000 | -- |
Mortgage History
| Date | Status | Loan Amount | Loan Type |
|---|---|---|---|
| Previous Owner | $480,000 | No Value Available |
Property History
| Date | Event | Price | Change | Sq Ft Price |
|---|---|---|---|---|
| 08/16/2022 08/16/22 | Sold | $744,500 | -4.6% | $547 / Sq Ft |
| 07/08/2022 07/08/22 | Pending | -- | -- | -- |
| 06/16/2022 06/16/22 | Price Changed | $780,000 | -4.3% | $573 / Sq Ft |
| 06/02/2022 06/02/22 | For Sale | $815,000 | +35.8% | $599 / Sq Ft |
| 03/15/2019 03/15/19 | Sold | $600,000 | -4.0% | $441 / Sq Ft |
| 03/15/2019 03/15/19 | Pending | -- | -- | -- |
| 01/25/2019 01/25/19 | For Sale | $625,000 | +6.8% | $459 / Sq Ft |
| 01/05/2017 01/05/17 | Sold | $585,000 | -1.7% | $376 / Sq Ft |
| 12/06/2016 12/06/16 | Pending | -- | -- | -- |
| 06/02/2016 06/02/16 | For Sale | $595,000 | +83.1% | $382 / Sq Ft |
| 01/28/2016 01/28/16 | Sold | $325,000 | -18.5% | $304 / Sq Ft |
| 12/29/2015 12/29/15 | Pending | -- | -- | -- |
| 09/03/2015 09/03/15 | For Sale | $399,000 | -- | $374 / Sq Ft |
Tax History
| Year | Tax Paid | Tax Assessment Tax Assessment Total Assessment is a certain percentage of the fair market value that is determined by local assessors to be the total taxable value of land and additions on the property. | Land | Improvement |
|---|---|---|---|---|
| 2024 | $13,999 | $634,940 | $441,080 | $193,860 |
| 2023 | $11,941 | $474,600 | $311,020 | $163,580 |
| 2022 | $11,719 | $474,600 | $311,020 | $163,580 |
| 2021 | $10,787 | $448,480 | $311,020 | $137,460 |
| 2020 | $10,780 | $448,480 | $311,020 | $137,460 |
| 2019 | $10,478 | $448,480 | $311,020 | $137,460 |
| 2018 | $11,156 | $418,420 | $316,440 | $101,980 |
| 2017 | $7,176 | $278,720 | $221,500 | $57,220 |
| 2016 | $10,252 | $402,030 | $316,440 | $85,590 |
| 2015 | $10,126 | $398,180 | $316,440 | $81,740 |
| 2014 | $8,929 | $398,180 | $316,440 | $81,740 |
Source: Greenwich Association of REALTORS®
MLS Number: 105319
APN: NORW-000005-000082-000163
- 3 Burchard Ln
- 19 Hilltop Rd
- 13 Hilltop Rd
- 199 Highland Ave
- 139 Highland Ave
- 4 Shagbark Rd
- 32 Burchard Ln
- 147 Rowayton Woods Dr Unit 147
- 193 Rowayton Woods Dr Unit 193
- 201 Rowayton Woods Dr
- 132 Rowayton Woods Dr Unit 132
- 54 Rowayton Woods Dr Unit 54
- 72 Rowayton Woods Dr Unit 72
- 98 Rowayton Woods Dr
- 48 Hunt St
- 2 Steeple Top Rd
- 19 Bryan Rd
- 36 Hunt St
- 13 Bryan Rd
- 13 Witch Ln
