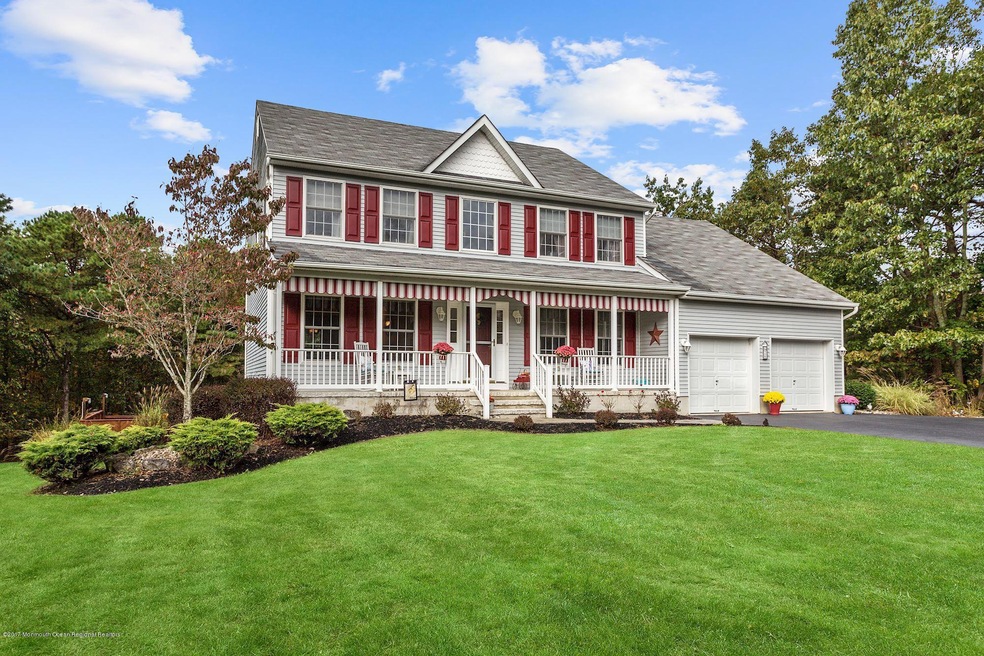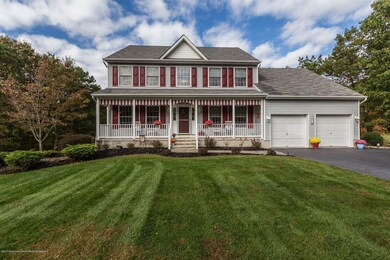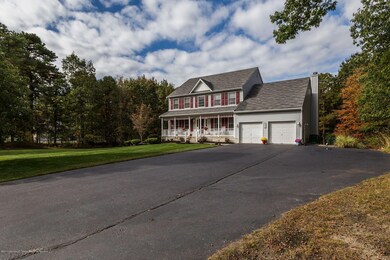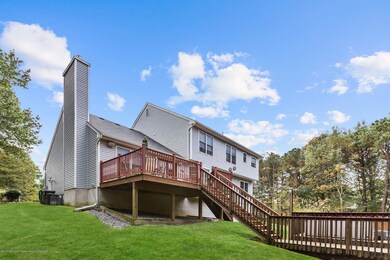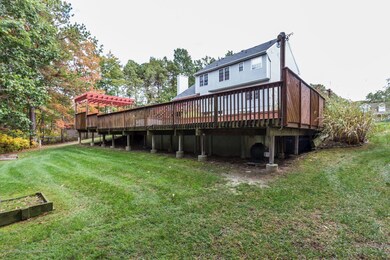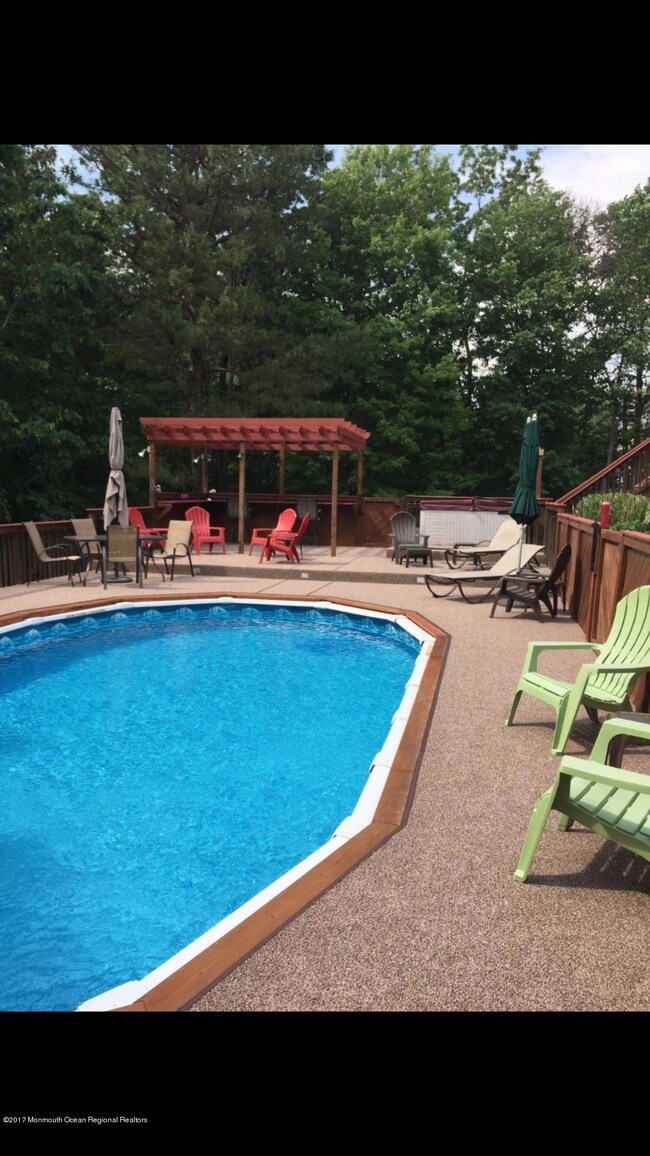
26 Olivia Way Jackson, NJ 08527
Estimated Value: $800,279 - $869,000
Highlights
- Indoor Spa
- Bay View
- Colonial Architecture
- Above Ground Pool
- 2.23 Acre Lot
- Deck
About This Home
As of June 2018Welcome to Royal Woods-a desirable culdesac neighborhood with tree-lined streets. This lovely 4 bedroom/2.5 bath Colonial greets you with a charming covered front porch & 2-story entrance. Both the foyer & DR have HW floors * Eat-in kitchen w/bay window overlooks beautiful foliage & has lots of cabinets/counterspace plus center island * Versatile Office/Bonus room on 1st fl * Cozy up at the gas fireplace in the Great room w/spectacular vaulted ceiling. MasterBedroom has vaulted ceiling, WIC & a double closet. Enjoy the 2.23 acres w/private backyard perfect for get-togethers w/a multi-level deck*large pergola*hot tub & pool! Pool is AG & smartly surrounded by wide decking for an in-ground feel. FULL WALK-OUT basement, u/g sprinklers & a 1 year HMS home warranty complete this great HOME!
Last Agent to Sell the Property
Cheryl Schmidt
Weichert Realtors-Jackson Listed on: 10/27/2017
Home Details
Home Type
- Single Family
Est. Annual Taxes
- $9,123
Year Built
- Built in 2001
Lot Details
- 2.23 Acre Lot
- Oversized Lot
- Backs to Trees or Woods
Parking
- 2 Car Attached Garage
- Oversized Parking
- Double-Wide Driveway
Home Design
- Colonial Architecture
- Pitched Roof
- Shingle Roof
Interior Spaces
- 2,436 Sq Ft Home
- 2-Story Property
- Crown Molding
- Tray Ceiling
- Ceiling Fan
- Recessed Lighting
- Gas Fireplace
- Blinds
- Bay Window
- Window Screens
- French Doors
- Sliding Doors
- Entrance Foyer
- Great Room
- Living Room
- Dining Room
- Bonus Room
- Indoor Spa
- Center Hall
- Bay Views
- Pull Down Stairs to Attic
Kitchen
- Breakfast Area or Nook
- Eat-In Kitchen
- Breakfast Bar
- Gas Cooktop
- Stove
- Dishwasher
- Kitchen Island
Flooring
- Wood
- Wall to Wall Carpet
- Linoleum
- Ceramic Tile
Bedrooms and Bathrooms
- 4 Bedrooms
- Primary bedroom located on second floor
- Walk-In Closet
- Primary Bathroom is a Full Bathroom
- Dual Vanity Sinks in Primary Bathroom
- Primary Bathroom Bathtub Only
- Primary Bathroom includes a Walk-In Shower
Laundry
- Laundry Room
- Dryer
- Washer
Unfinished Basement
- Walk-Out Basement
- Basement Fills Entire Space Under The House
Pool
- Above Ground Pool
- Outdoor Pool
- Vinyl Pool
Outdoor Features
- Deck
- Patio
- Porch
Schools
- Carl W. Goetz Middle School
- Jackson Memorial High School
Utilities
- Forced Air Heating and Cooling System
- Heating System Uses Natural Gas
- Well
- Natural Gas Water Heater
- Septic System
Community Details
- No Home Owners Association
- Royal Woods Subdivision
Listing and Financial Details
- Exclusions: personal items
- Assessor Parcel Number 12-09301-0000-00015
Ownership History
Purchase Details
Home Financials for this Owner
Home Financials are based on the most recent Mortgage that was taken out on this home.Purchase Details
Home Financials for this Owner
Home Financials are based on the most recent Mortgage that was taken out on this home.Similar Homes in the area
Home Values in the Area
Average Home Value in this Area
Purchase History
| Date | Buyer | Sale Price | Title Company |
|---|---|---|---|
| Cipkin Gregory | $420,000 | None Available | |
| Montegary Kevin | $245,000 | -- | |
| Montegary Kevin | $245,000 | -- |
Mortgage History
| Date | Status | Borrower | Loan Amount |
|---|---|---|---|
| Open | Cipkin Gregory | $449,000 | |
| Closed | Cipkin Gregory | $412,392 | |
| Previous Owner | Montegary Kevin | $401,000 | |
| Previous Owner | Montegary Kevin | $195,000 |
Property History
| Date | Event | Price | Change | Sq Ft Price |
|---|---|---|---|---|
| 06/29/2018 06/29/18 | Sold | $420,000 | -- | $172 / Sq Ft |
Tax History Compared to Growth
Tax History
| Year | Tax Paid | Tax Assessment Tax Assessment Total Assessment is a certain percentage of the fair market value that is determined by local assessors to be the total taxable value of land and additions on the property. | Land | Improvement |
|---|---|---|---|---|
| 2024 | $10,242 | $399,600 | $84,500 | $315,100 |
| 2023 | $10,034 | $399,600 | $84,500 | $315,100 |
| 2022 | $10,034 | $399,600 | $84,500 | $315,100 |
| 2021 | $9,998 | $403,300 | $84,500 | $318,800 |
| 2020 | $9,857 | $403,300 | $84,500 | $318,800 |
| 2019 | $9,724 | $403,300 | $84,500 | $318,800 |
| 2018 | $9,490 | $403,300 | $84,500 | $318,800 |
| 2017 | $9,260 | $403,300 | $84,500 | $318,800 |
| 2016 | $9,123 | $403,300 | $84,500 | $318,800 |
| 2015 | $8,965 | $403,300 | $84,500 | $318,800 |
| 2014 | $8,731 | $403,300 | $84,500 | $318,800 |
Agents Affiliated with this Home
-
C
Seller's Agent in 2018
Cheryl Schmidt
Weichert Realtors-Jackson
-
Robert Kosinski

Buyer's Agent in 2018
Robert Kosinski
RE/MAX
(732) 996-7448
1 in this area
280 Total Sales
Map
Source: MOREMLS (Monmouth Ocean Regional REALTORS®)
MLS Number: 21741217
APN: 12-09301-0000-00015
- 45 Goldenrod Place
- 36 Goldenrod Place
- 176 Frank Applegate Rd
- 52 Frank Applegate Rd
- 9 Rachel Ct
- 14 Sunflower Dr Unit 104
- 39 Goldenrod Place
- 2 Gardenia Place Unit 49
- 45 Cromwell Ln
- 5 Periwinkle Place
- 36 Cromwell Ln
- 69 Johnson Ln
- 119 Huntington Dr
- 27 Cromwell Ln
- 21 Blyth Ln
- 328 E Pleasant Grove Rd
- 16 Kingston Dr
- 8 Cromwell Ln
- 105 Brookfield Dr Unit 105
- 87 Huntington Dr
