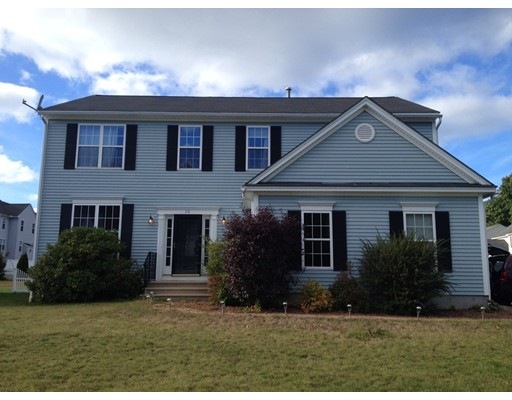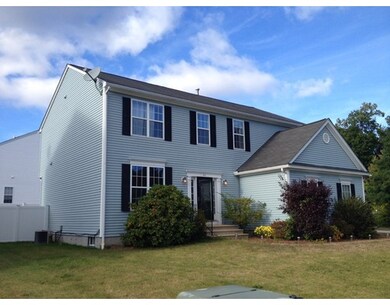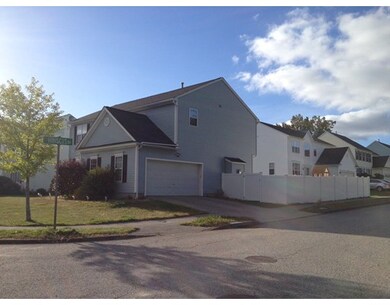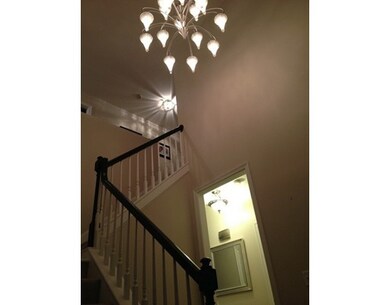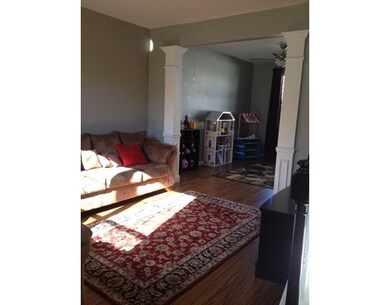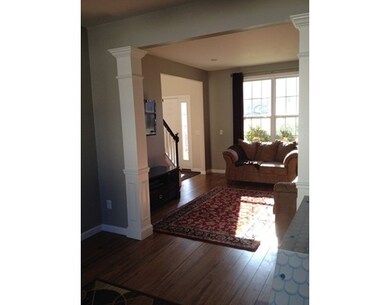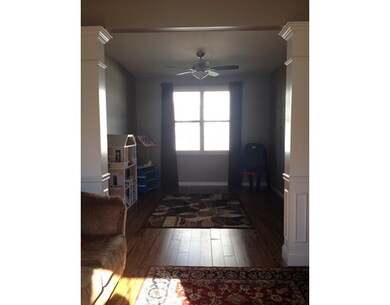
26 Oriental St Worcester, MA 01605
Forest Grove NeighborhoodAbout This Home
As of February 2016MOTIVATED SELLER!! This stunning, and fully updated home needs you to only move in. A lone street leads to this enclosed neighborhood, that is secluded & quiet, yet minutes from everything. The elegant entrance opens to a naturally lit staircase complete with chandelier. To the left you will find a spacious family room next to a formal dining room. The Kitchen has lots of storage, a pantry, brand new stainless appliances, and an island. The open concept leads right into the living room with gas fireplace, or out onto the deck and fenced in, irrigated back yard, with swing set. The second level boasts three bedrooms and a full bath, and the master bedroom with master bath. A full unfinished basement has a washer & dryer, is connected to the central air/heat, and is plumbed for another bathroom. This basement will make for a perfect project to be finished to suit your needs. The fenced in yard, has an irrigation system, and is spacious enough for play or entertaining .
Home Details
Home Type
Single Family
Est. Annual Taxes
$8,192
Year Built
2001
Lot Details
0
Listing Details
- Lot Description: Corner, Paved Drive, Gentle Slope
- Other Agent: 1.00
- Special Features: None
- Property Sub Type: Detached
- Year Built: 2001
Interior Features
- Appliances: Range, Dishwasher, Microwave, Refrigerator, Freezer, Washer, Dryer
- Fireplaces: 1
- Has Basement: Yes
- Fireplaces: 1
- Primary Bathroom: Yes
- Number of Rooms: 8
- Amenities: Public Transportation, Shopping, Swimming Pool, Tennis Court, Park, Walk/Jog Trails, Stables, Golf Course, Medical Facility, Laundromat, Bike Path, Conservation Area, Highway Access, House of Worship, Private School, Public School, University
- Electric: 220 Volts
- Energy: Insulated Windows, Insulated Doors, Storm Doors
- Flooring: Tile, Wall to Wall Carpet, Bamboo, Hardwood
- Interior Amenities: Security System
- Basement: Full, Bulkhead, Interior Access, Sump Pump, Concrete Floor, Unfinished Basement
- Bedroom 2: Second Floor
- Bedroom 3: Second Floor
- Bedroom 4: Second Floor
- Bathroom #1: First Floor
- Bathroom #2: Second Floor
- Bathroom #3: Second Floor
- Kitchen: First Floor
- Laundry Room: Second Floor
- Living Room: First Floor
- Master Bedroom: Second Floor
- Master Bedroom Description: Bathroom - Full, Ceiling Fan(s), Closet - Walk-in, Flooring - Wall to Wall Carpet, Window(s) - Picture
- Dining Room: First Floor
- Family Room: First Floor
Exterior Features
- Roof: Asphalt/Fiberglass Shingles
- Construction: Stone/Concrete
- Exterior: Aluminum
- Exterior Features: Deck, Deck - Wood, Fenced Yard, Garden Area, Professional Landscaping
- Foundation: Poured Concrete
Garage/Parking
- Garage Parking: Attached, Storage, Insulated
- Garage Spaces: 2
- Parking: Off-Street, Paved Driveway
- Parking Spaces: 4
Utilities
- Cooling: Central Air
- Heating: Central Heat, Forced Air, Gas
- Cooling Zones: 3
- Heat Zones: 3
- Hot Water: Natural Gas
Condo/Co-op/Association
- HOA: Yes
Schools
- Middle School: Forest Grove
- High School: Doherty
Lot Info
- Assessor Parcel Number: M:33 B:23C L:00019
Ownership History
Purchase Details
Home Financials for this Owner
Home Financials are based on the most recent Mortgage that was taken out on this home.Purchase Details
Home Financials for this Owner
Home Financials are based on the most recent Mortgage that was taken out on this home.Similar Homes in Worcester, MA
Home Values in the Area
Average Home Value in this Area
Purchase History
| Date | Type | Sale Price | Title Company |
|---|---|---|---|
| Not Resolvable | $330,000 | -- | |
| Not Resolvable | $260,001 | -- |
Mortgage History
| Date | Status | Loan Amount | Loan Type |
|---|---|---|---|
| Open | $278,212 | Stand Alone Refi Refinance Of Original Loan | |
| Closed | $297,000 | New Conventional | |
| Previous Owner | $255,290 | FHA | |
| Previous Owner | $341,900 | No Value Available | |
| Previous Owner | $315,000 | No Value Available | |
| Previous Owner | $77,491 | No Value Available |
Property History
| Date | Event | Price | Change | Sq Ft Price |
|---|---|---|---|---|
| 02/12/2016 02/12/16 | Sold | $330,000 | -2.9% | $146 / Sq Ft |
| 12/30/2015 12/30/15 | Pending | -- | -- | -- |
| 11/22/2015 11/22/15 | Price Changed | $339,900 | 0.0% | $151 / Sq Ft |
| 11/20/2015 11/20/15 | Price Changed | $340,000 | -1.4% | $151 / Sq Ft |
| 11/10/2015 11/10/15 | Price Changed | $344,900 | -1.4% | $153 / Sq Ft |
| 10/18/2015 10/18/15 | For Sale | $349,900 | +34.6% | $155 / Sq Ft |
| 12/18/2012 12/18/12 | Sold | $260,000 | -5.5% | $111 / Sq Ft |
| 10/31/2012 10/31/12 | Pending | -- | -- | -- |
| 07/02/2012 07/02/12 | For Sale | $275,000 | -- | $118 / Sq Ft |
Tax History Compared to Growth
Tax History
| Year | Tax Paid | Tax Assessment Tax Assessment Total Assessment is a certain percentage of the fair market value that is determined by local assessors to be the total taxable value of land and additions on the property. | Land | Improvement |
|---|---|---|---|---|
| 2025 | $8,192 | $621,100 | $117,600 | $503,500 |
| 2024 | $7,967 | $579,400 | $117,600 | $461,800 |
| 2023 | $7,716 | $538,100 | $102,300 | $435,800 |
| 2022 | $7,200 | $473,400 | $81,800 | $391,600 |
| 2021 | $7,163 | $440,000 | $65,400 | $374,600 |
| 2020 | $6,657 | $391,600 | $65,500 | $326,100 |
| 2019 | $6,694 | $371,900 | $58,900 | $313,000 |
| 2018 | $6,598 | $348,900 | $58,900 | $290,000 |
| 2017 | $6,304 | $328,000 | $58,900 | $269,100 |
| 2016 | $5,960 | $289,200 | $42,800 | $246,400 |
| 2015 | $5,804 | $289,200 | $42,800 | $246,400 |
| 2014 | $5,651 | $289,200 | $42,800 | $246,400 |
Agents Affiliated with this Home
-
Pete Morris

Seller's Agent in 2016
Pete Morris
Sposato Realty Group
(774) 262-0321
1 in this area
30 Total Sales
-
Erin Mahoney

Buyer's Agent in 2016
Erin Mahoney
ERA Key Realty Services- Spenc
(508) 885-6336
33 Total Sales
-
S
Seller's Agent in 2012
Susan Bellino
Coldwell Banker Residential Brokerage - Shrewsbury
-
N
Buyer's Agent in 2012
Nanet Puch
Coldwell Banker Realty - Worcester
Map
Source: MLS Property Information Network (MLS PIN)
MLS Number: 71920797
APN: WORC-000033-000023C-000019
- 3901 Knightsbridge Close Unit 3901
- 805 Kittering Way
- 3606 Knightsbridge Close
- U505 Browning Ln Unit 505
- 61 Barry Rd
- 46 Barry Rd
- 770 Salisbury St Unit 302
- 20 Jordan Rd
- 16 Stanjoy Rd
- 896 Salisbury St
- 60 Dick Dr
- 4 Barrows Rd
- 14 Primmett Ln
- 4 Winter Hill Dr
- 12 Fisher Rd
- 8 Salisbury Hill Blvd Unit 76
- 5 Fisher Rd
- 9 Fisher Rd
- 68 Fisher Rd
- 14 Drummond Ave
