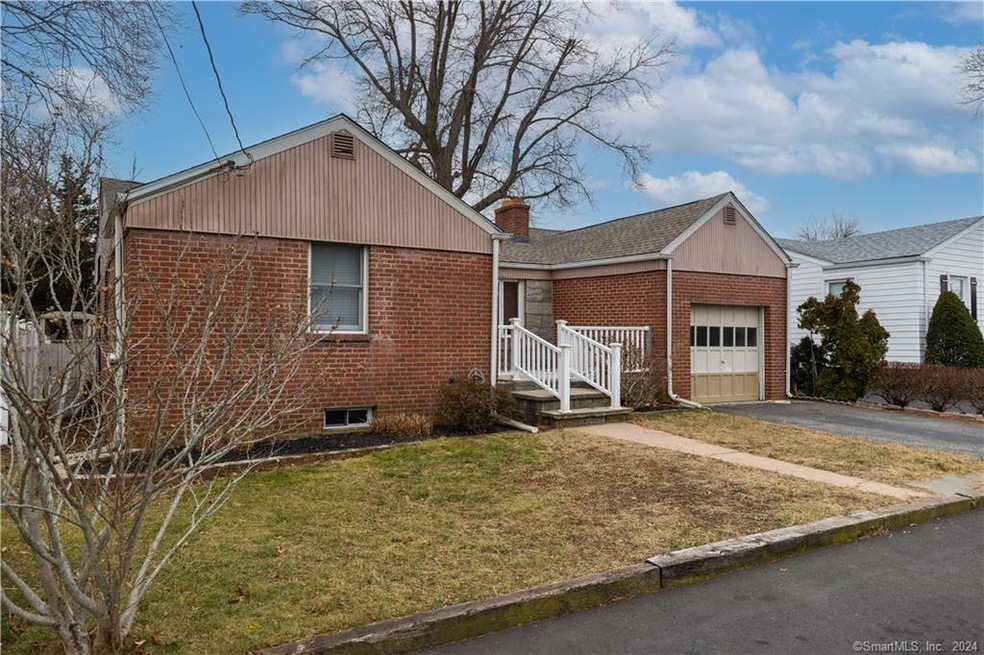
26 Osmond St East Haven, CT 06512
The Center NeighborhoodEstimated Value: $313,000 - $341,000
Highlights
- Deck
- Attic
- Central Air
- Ranch Style House
- 1 Fireplace
- 2-minute walk to Memorial Park
About This Home
As of February 2024Explore this property- You won't be disappointed. One level living at its best! Hardwood floors, freshly painted, and new roof. Spacious kitchen with center island adds an extra touch to the open floor plan. The master bedroom boasts two closets and the additional bedrooms are both spacious. Enjoy outdoor living with a deck off the back, providing the perfect space to unwind. Schedule your showing today!
Last Agent to Sell the Property
William Raveis Real Estate License #REB.0793245 Listed on: 01/18/2024

Home Details
Home Type
- Single Family
Est. Annual Taxes
- $4,713
Year Built
- Built in 1952
Lot Details
- 4,792 Sq Ft Lot
- Level Lot
Home Design
- Ranch Style House
- Frame Construction
- Asphalt Shingled Roof
- Masonry Siding
- Masonry
Interior Spaces
- 1,152 Sq Ft Home
- 1 Fireplace
- Unfinished Basement
- Basement Fills Entire Space Under The House
- Attic or Crawl Hatchway Insulated
Kitchen
- Oven or Range
- Dishwasher
Bedrooms and Bathrooms
- 3 Bedrooms
- 1 Full Bathroom
Laundry
- Laundry on lower level
- Dryer
- Washer
Parking
- 1 Car Garage
- Parking Deck
- Driveway
Outdoor Features
- Deck
Schools
- East Haven High School
Utilities
- Central Air
- Heating System Uses Oil
- Hydro-Air Heating System
- Fuel Tank Located in Basement
- Cable TV Available
Listing and Financial Details
- Assessor Parcel Number 1099058
Ownership History
Purchase Details
Home Financials for this Owner
Home Financials are based on the most recent Mortgage that was taken out on this home.Purchase Details
Purchase Details
Home Financials for this Owner
Home Financials are based on the most recent Mortgage that was taken out on this home.Similar Homes in East Haven, CT
Home Values in the Area
Average Home Value in this Area
Purchase History
| Date | Buyer | Sale Price | Title Company |
|---|---|---|---|
| Loiseau Daphne | $315,500 | None Available | |
| J Scribner Properties | -- | -- | |
| Scribner Jeffrey | $198,000 | -- |
Mortgage History
| Date | Status | Borrower | Loan Amount |
|---|---|---|---|
| Open | Loiseau Daphne | $299,725 | |
| Previous Owner | Scribner Jeffrey | $182,650 | |
| Previous Owner | Scribner Jeffrey | $196,400 | |
| Previous Owner | Scribner Jeffrey | $11,550 |
Property History
| Date | Event | Price | Change | Sq Ft Price |
|---|---|---|---|---|
| 02/22/2024 02/22/24 | Sold | $315,500 | +5.2% | $274 / Sq Ft |
| 02/04/2024 02/04/24 | Pending | -- | -- | -- |
| 01/18/2024 01/18/24 | For Sale | $299,900 | 0.0% | $260 / Sq Ft |
| 03/01/2019 03/01/19 | Rented | $1,650 | 0.0% | -- |
| 01/17/2019 01/17/19 | Under Contract | -- | -- | -- |
| 12/13/2018 12/13/18 | For Rent | $1,650 | 0.0% | -- |
| 08/01/2018 08/01/18 | Rented | $1,650 | 0.0% | -- |
| 07/13/2018 07/13/18 | Under Contract | -- | -- | -- |
| 07/05/2018 07/05/18 | For Rent | $1,650 | -- | -- |
Tax History Compared to Growth
Tax History
| Year | Tax Paid | Tax Assessment Tax Assessment Total Assessment is a certain percentage of the fair market value that is determined by local assessors to be the total taxable value of land and additions on the property. | Land | Improvement |
|---|---|---|---|---|
| 2024 | $5,051 | $151,060 | $44,240 | $106,820 |
| 2023 | $4,713 | $151,060 | $44,240 | $106,820 |
| 2022 | $4,713 | $151,060 | $44,240 | $106,820 |
| 2021 | $4,201 | $122,650 | $42,310 | $80,340 |
| 2020 | $4,201 | $122,650 | $42,310 | $80,340 |
| 2019 | $3,976 | $122,650 | $42,310 | $80,340 |
| 2018 | $3,980 | $122,650 | $42,310 | $80,340 |
| 2017 | $3,870 | $122,650 | $42,310 | $80,340 |
| 2016 | $3,922 | $124,310 | $42,320 | $81,990 |
| 2015 | $3,922 | $124,310 | $42,320 | $81,990 |
| 2014 | $3,984 | $124,310 | $42,320 | $81,990 |
Agents Affiliated with this Home
-
Teresa Troup

Seller's Agent in 2024
Teresa Troup
William Raveis Real Estate
(203) 671-1849
1 in this area
68 Total Sales
-
Angela Annuzzi-Rivera

Buyer's Agent in 2024
Angela Annuzzi-Rivera
Sunset Creek Realty, LLC
(203) 526-6594
2 in this area
19 Total Sales
-
John Coppola

Seller's Agent in 2019
John Coppola
William Raveis Real Estate
(203) 915-1661
2 in this area
56 Total Sales
Map
Source: SmartMLS
MLS Number: 170617370
APN: EHAV-000150-001811-000013
- 43 Victor St
- 52 Burgess St
- 227 Kenneth St
- 11 Deerfield St
- 165 Dodge Ave
- 114 Hemingway Ave
- 495 Short Beach Rd
- 2 Emma Rd
- 16 Vista Dr
- 8 Tyler Street Extension
- 95 Vista Dr
- 48 Taylor Ave
- 9 Allen Ct
- 257 Concord St
- 129 Hall St
- 349 Concord St
- 330 Short Beach Rd Unit F6
- 330 Short Beach Rd Unit F7
- 127 Vista Dr
- 77 Ley St
