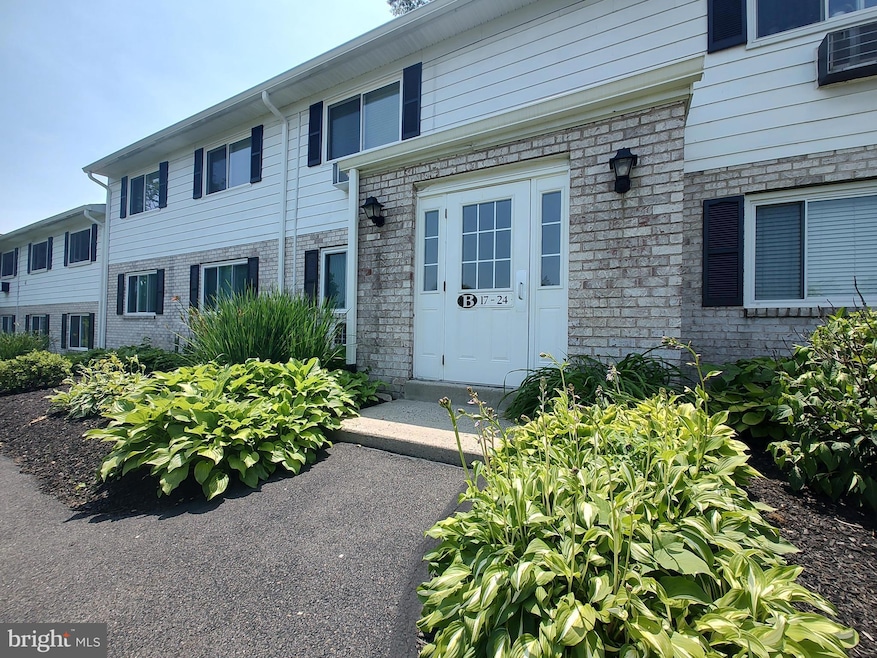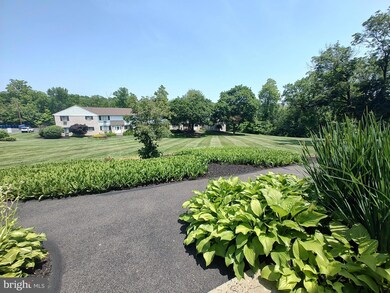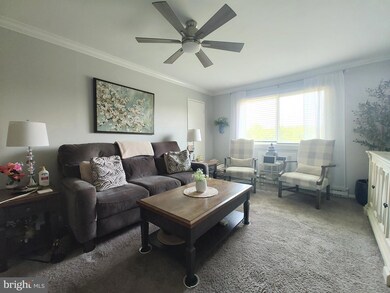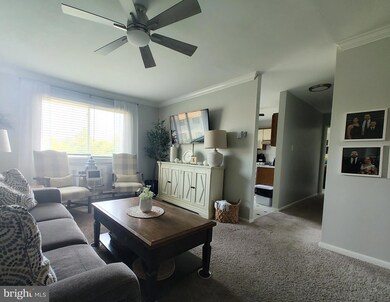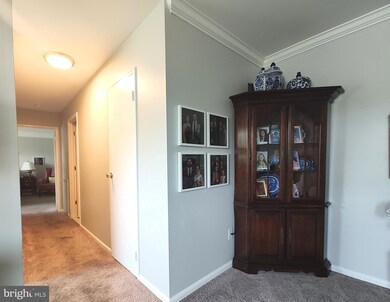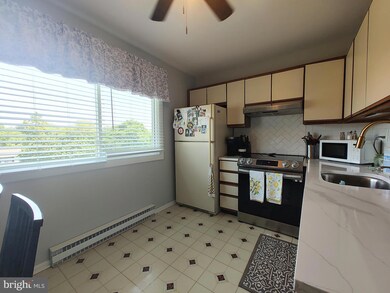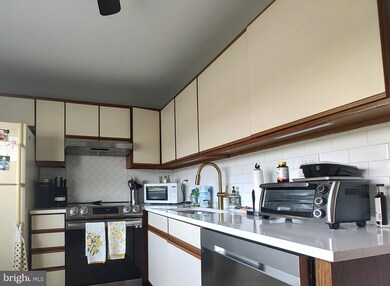26 Park Ave Unit B24 Chalfont, PA 18914
New Britain NeighborhoodHighlights
- Living Room
- 5-minute walk to Chalfont
- Electric Baseboard Heater
- Pine Run Elementary School Rated A
- En-Suite Primary Bedroom
- 4-minute walk to Chestnut Street Park
About This Home
Tastefully updated 1-bedroom, 1-bath condo in the Pine Creek Condo Association. Located within a short walk from the Chalfont Regional Rail Station and local parks and restaurants. This bright and airy second-floor unit features a generously sized living room with wall-to-wall carpeting, large newer vinyl windows offering scenic courtyard views, and ceiling fans for added comfort. The eat-in kitchen is equipped with quartz countertops, a tile backsplash, and stainless appliances. The full bathroom includes tile flooring and soaking tub/shower, tasteful vanity and fixtures. The spacious bedroom provides ample room for furnishings, excellent natural light, and a double closet for storage. Additional conveniences include a deep hallway closet, newer wall A/C unit. Rent includes water, sewer, trash, and condo fees, while the tenant is responsible for electric, heat, hot water, and internet/cable services. No pets or smoking allowed. Plenty of community parking and access to coin/debit-operated laundry facilities.
Listing Agent
Keller Williams Real Estate-Doylestown License #RS226969L Listed on: 06/24/2025

Condo Details
Home Type
- Condominium
Est. Annual Taxes
- $1,533
Year Built
- Built in 1973
HOA Fees
- $310 Monthly HOA Fees
Parking
- Parking Lot
Home Design
- Masonry
Interior Spaces
- 578 Sq Ft Home
- Property has 4 Levels
- Living Room
Bedrooms and Bathrooms
- 1 Main Level Bedroom
- En-Suite Primary Bedroom
- 1 Full Bathroom
Schools
- Central Bucks High School West
Utilities
- Cooling System Mounted In Outer Wall Opening
- Electric Baseboard Heater
- Electric Water Heater
Listing and Financial Details
- Residential Lease
- Security Deposit $1,500
- Tenant pays for cable TV, electricity, heat, hot water, insurance
- The owner pays for association fees
- No Smoking Allowed
- 12-Month Min and 24-Month Max Lease Term
- Available 8/1/25
- Assessor Parcel Number 07-006-100-B24
Community Details
Overview
- Association fees include common area maintenance, exterior building maintenance, insurance, lawn maintenance, sewer, snow removal, trash, water
- Low-Rise Condominium
- Pine Creek Condos Subdivision
Amenities
- Laundry Facilities
Pet Policy
- No Pets Allowed
Map
Source: Bright MLS
MLS Number: PABU2098050
APN: 07-006-100-B24
- 40 E Butler Ave
- 246 Honey Hollow Ln
- 1079 Patrick Place Unit 79
- 15 Ruthies Way
- 56 Zachary Dr
- 148 Cardinal Rd
- 113 Megan Cir
- 25 Warren Dr
- 62 Becker Dr Unit 28
- 60 Becker Dr Unit 27
- 58 Becker Dr Unit 26
- 52 Becker Dr Unit 24
- 50 Becker Dr Unit 23
- 54 Becker Dr Unit 25
- 48 Becker Dr Unit 22
- 164 Beckys Corner
- 9 Warren Dr Unit 50
- 7 Warren Dr Unit 49
- 34 Warren Dr Unit 16
- 32 Warren Dr Unit 15
