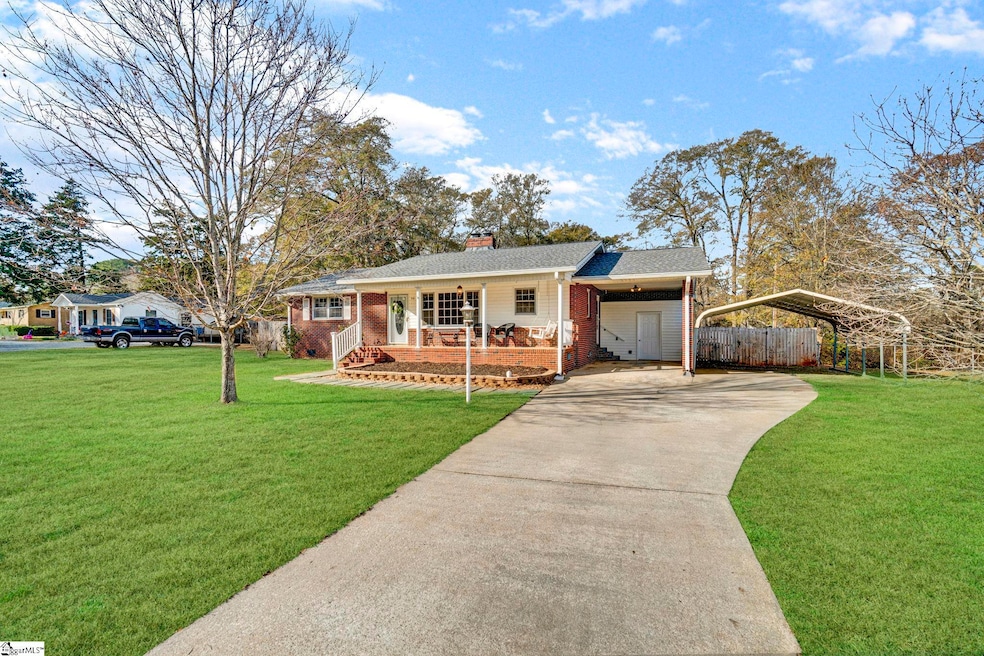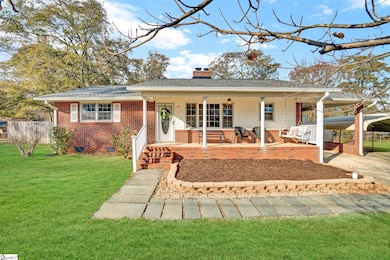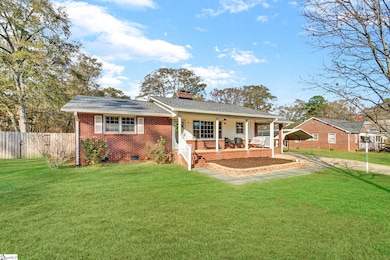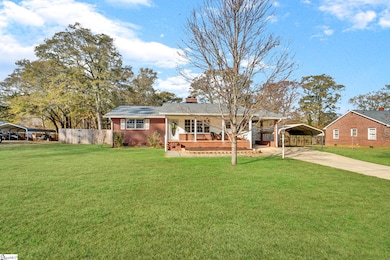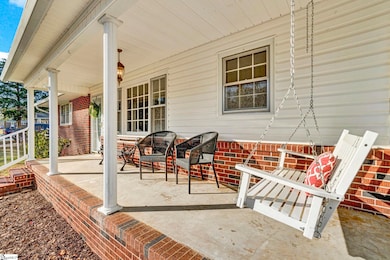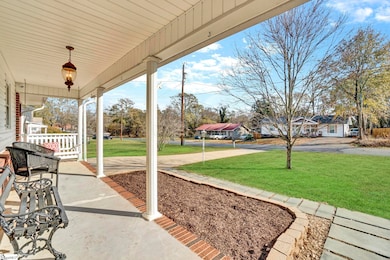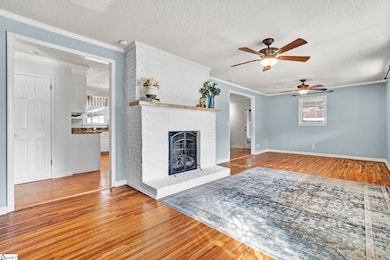26 Parker St Williamston, SC 29697
Williamston-Pelzer NeighborhoodEstimated payment $1,589/month
3
Beds
2
Baths
2,000-2,199
Sq Ft
$125
Price per Sq Ft
Highlights
- Lake Property
- Ranch Style House
- Granite Countertops
- Palmetto Elementary School Rated A-
- Wood Flooring
- Home Office
About This Home
This home is located at 26 Parker St, Williamston, SC 29697 and is currently priced at $274,900, approximately $137 per square foot. 26 Parker St is a home located in Anderson County with nearby schools including Palmetto Elementary School, Palmetto Middle School, and Palmetto High School.
Home Details
Home Type
- Single Family
Est. Annual Taxes
- $1,641
Lot Details
- 0.8 Acre Lot
- Level Lot
- Few Trees
Home Design
- Ranch Style House
- Brick Exterior Construction
- Architectural Shingle Roof
- Vinyl Siding
- Aluminum Trim
Interior Spaces
- 2,000-2,199 Sq Ft Home
- Popcorn or blown ceiling
- Ceiling Fan
- Gas Log Fireplace
- Living Room
- Dining Room
- Home Office
- Workshop
- Crawl Space
- Pull Down Stairs to Attic
- Fire and Smoke Detector
Kitchen
- Free-Standing Electric Range
- Built-In Microwave
- Dishwasher
- Granite Countertops
- Disposal
Flooring
- Wood
- Carpet
- Laminate
- Luxury Vinyl Plank Tile
Bedrooms and Bathrooms
- 3 Main Level Bedrooms
- Walk-In Closet
- 2 Full Bathrooms
Laundry
- Laundry Room
- Laundry on main level
Parking
- 2 Car Garage
- Detached Carport Space
Outdoor Features
- Lake Property
- Patio
- Outbuilding
- Front Porch
Schools
- Palmetto Elementary And Middle School
- Palmetto High School
Utilities
- Central Air
- Floor Furnace
- Heating System Uses Natural Gas
- Tankless Water Heater
- Gas Water Heater
Listing and Financial Details
- Tax Lot 95
- Assessor Parcel Number 245-18-01-028-000
Map
Create a Home Valuation Report for This Property
The Home Valuation Report is an in-depth analysis detailing your home's value as well as a comparison with similar homes in the area
Home Values in the Area
Average Home Value in this Area
Tax History
| Year | Tax Paid | Tax Assessment Tax Assessment Total Assessment is a certain percentage of the fair market value that is determined by local assessors to be the total taxable value of land and additions on the property. | Land | Improvement |
|---|---|---|---|---|
| 2024 | $1,641 | $6,300 | $890 | $5,410 |
| 2023 | $1,568 | $6,300 | $890 | $5,410 |
| 2022 | $1,472 | $6,300 | $890 | $5,410 |
| 2021 | $1,334 | $5,330 | $510 | $4,820 |
| 2020 | $1,352 | $5,330 | $510 | $4,820 |
| 2019 | $3,505 | $7,990 | $770 | $7,220 |
| 2018 | $1,298 | $5,350 | $510 | $4,840 |
| 2017 | -- | $5,350 | $510 | $4,840 |
| 2016 | $1,200 | $2,810 | $400 | $2,410 |
| 2015 | $235 | $2,810 | $400 | $2,410 |
| 2014 | $235 | $2,810 | $400 | $2,410 |
Source: Public Records
Property History
| Date | Event | Price | List to Sale | Price per Sq Ft | Prior Sale |
|---|---|---|---|---|---|
| 11/25/2025 11/25/25 | For Sale | $274,900 | +107.5% | $137 / Sq Ft | |
| 03/09/2018 03/09/18 | Sold | $132,500 | -5.4% | $63 / Sq Ft | View Prior Sale |
| 01/31/2018 01/31/18 | Pending | -- | -- | -- | |
| 05/27/2017 05/27/17 | For Sale | $140,000 | -- | $67 / Sq Ft |
Source: Greater Greenville Association of REALTORS®
Purchase History
| Date | Type | Sale Price | Title Company |
|---|---|---|---|
| Interfamily Deed Transfer | -- | None Available | |
| Deed | $132,500 | None Available | |
| Deed | $122,500 | -- | |
| Interfamily Deed Transfer | -- | -- | |
| Special Warranty Deed | $47,500 | -- | |
| Legal Action Court Order | $84,624 | -- | |
| Deed | $95,000 | None Available | |
| Interfamily Deed Transfer | -- | -- |
Source: Public Records
Mortgage History
| Date | Status | Loan Amount | Loan Type |
|---|---|---|---|
| Open | $133,838 | New Conventional | |
| Previous Owner | $98,000 | New Conventional | |
| Previous Owner | $84,400 | New Conventional |
Source: Public Records
Source: Greater Greenville Association of REALTORS®
MLS Number: 1575847
APN: 245-18-01-028
Nearby Homes
- 104 W 1st St
- 227 Belton Dr
- 7 W 2nd St
- 334 Belton Dr
- 16 Lander St
- 3 W 1st St
- 101 St
- 100 Saratoga Oak St
- Whitmore Plan at Saratoga Oaks - Farmhouse Series
- MacGregor I Plan at Saratoga Oaks - Farmhouse Series
- Andrews Plan at Saratoga Oaks - Farmhouse Series
- Denver Plan at Saratoga Oaks - Farmhouse Series
- Riverain Plan at Saratoga Oaks - Farmhouse Series
- MacGregor II Plan at Saratoga Oaks - Farmhouse Series
- Sullivan Plan at Saratoga Oaks - Farmhouse Series
- Harris Plan at Saratoga Oaks - Farmhouse Series
- Callaham Plan at Saratoga Oaks - Farmhouse Series
- Grayrock Plan at Saratoga Oaks - Farmhouse Series
- Satterfield Plan at Saratoga Oaks - Farmhouse Series
- Reedy Plan at Saratoga Oaks - Farmhouse Series
- 13 Allen St
- 6 Alderwood Ct
- 13 Smythe St Unit B
- 30 Smythe St
- 1116 Old Bessie Rd
- 204 Jarrett Ln
- 1020 Saint Charles Way
- 173 Largess Ln
- 413 Camarillo Ln
- 215 Scenic Rd
- 607 Emily Ln
- 311 Simpson Rd
- 1072 Piedmont Golf Course Rd
- 102 Riggins Ln
- 2420 Marchbanks Ave
- 2418 Marchbanks Ave
- 100 Shadow Creek Ln
- 133 Davis Grove Ln
- 606 Hwy 29 Bypass N Unit 1
- 606 Hwy 29 Bypass N Unit 3
