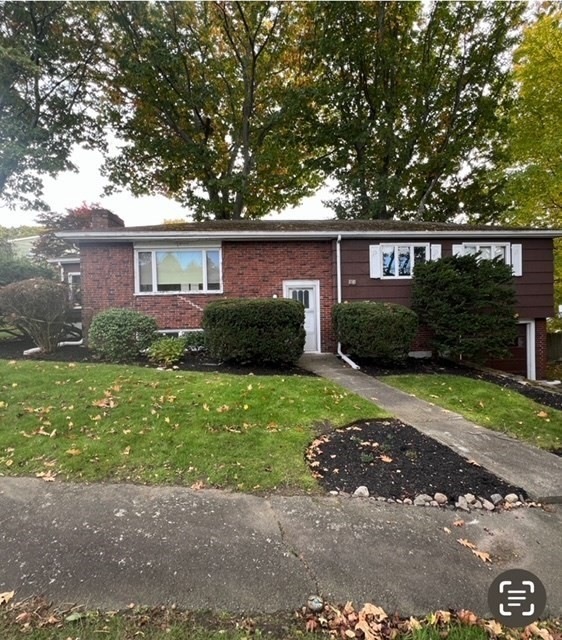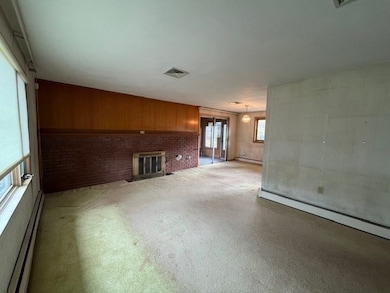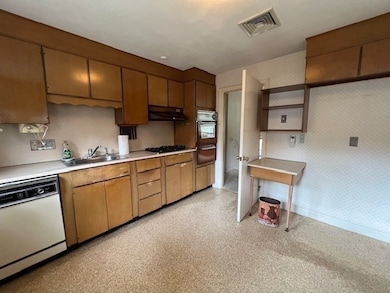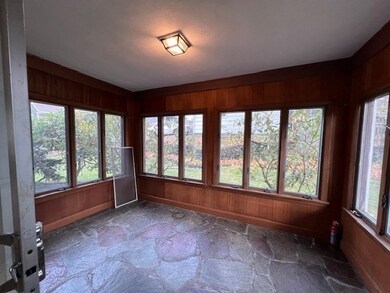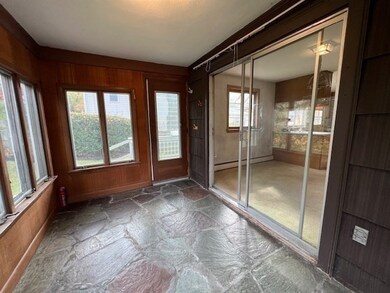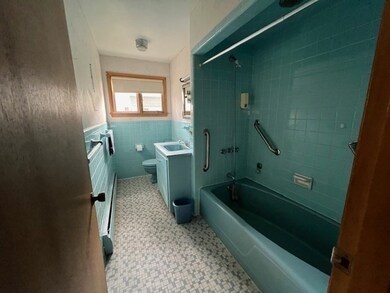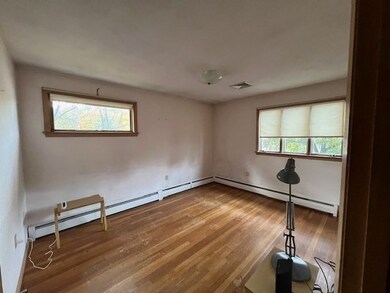
26 Parsons Dr Swampscott, MA 01907
Highlights
- Open Floorplan
- Deck
- Wood Flooring
- Swampscott High School Rated A-
- Property is near public transit
- Main Floor Primary Bedroom
About This Home
As of December 2024Charming location within the coastal town of Swampscott sits this sweet split entry home. With some TLC this home can surely shine again. Featuring 3 bedrooms & 2 1/2 baths (one is ensuite off primary); an open lay-out concept with large fire placed living room leading to the dining room and a sunroom off of it. The kitchen has morning sunlight and a door to a large back deck. The yard has mature plantings, a mix of sun and shade, and irrigation system Downstairs there is a half bath with laundry and two additional well-sized rooms with interior access to the garage. With easy access to Boston and an in-town commuter rail stop, this location offers the perfect balance of coastal charm and urban convenience. Short distance to Whole Foods, shops, and restaurants in Vinnin Square. This property is being sold As is.
Home Details
Home Type
- Single Family
Est. Annual Taxes
- $7,813
Year Built
- Built in 1961
Lot Details
- 7,492 Sq Ft Lot
- Property is zoned A-2
Parking
- 1 Car Attached Garage
- Tandem Parking
- Off-Street Parking
Home Design
- Split Level Home
- Shingle Roof
Interior Spaces
- 1,810 Sq Ft Home
- Open Floorplan
- 1 Fireplace
- Wood Flooring
Bedrooms and Bathrooms
- 3 Bedrooms
- Primary Bedroom on Main
Partially Finished Basement
- Basement Fills Entire Space Under The House
- Garage Access
- Laundry in Basement
Schools
- SMS Middle School
- SHS High School
Utilities
- Central Air
- Heating System Uses Natural Gas
- Gas Water Heater
Additional Features
- Deck
- Property is near public transit
Community Details
- No Home Owners Association
- Shops
Listing and Financial Details
- Tax Block 0078
- Assessor Parcel Number 2169636
Similar Homes in Swampscott, MA
Home Values in the Area
Average Home Value in this Area
Mortgage History
| Date | Status | Loan Amount | Loan Type |
|---|---|---|---|
| Closed | $491,250 | Purchase Money Mortgage |
Property History
| Date | Event | Price | Change | Sq Ft Price |
|---|---|---|---|---|
| 07/10/2025 07/10/25 | Price Changed | $959,000 | -2.0% | $487 / Sq Ft |
| 06/19/2025 06/19/25 | Price Changed | $979,000 | -2.1% | $497 / Sq Ft |
| 05/27/2025 05/27/25 | For Sale | $999,900 | +52.7% | $508 / Sq Ft |
| 12/17/2024 12/17/24 | Sold | $655,000 | +0.9% | $362 / Sq Ft |
| 11/09/2024 11/09/24 | Pending | -- | -- | -- |
| 11/05/2024 11/05/24 | For Sale | $649,000 | -- | $359 / Sq Ft |
Tax History Compared to Growth
Tax History
| Year | Tax Paid | Tax Assessment Tax Assessment Total Assessment is a certain percentage of the fair market value that is determined by local assessors to be the total taxable value of land and additions on the property. | Land | Improvement |
|---|---|---|---|---|
| 2025 | $8,013 | $698,600 | $305,700 | $392,900 |
| 2024 | $7,813 | $680,000 | $292,000 | $388,000 |
| 2023 | $7,367 | $627,500 | $273,800 | $353,700 |
| 2022 | $6,806 | $530,500 | $228,100 | $302,400 |
| 2021 | $6,756 | $489,600 | $205,300 | $284,300 |
| 2020 | $7,004 | $489,800 | $205,300 | $284,500 |
| 2019 | $7,320 | $481,600 | $187,100 | $294,500 |
| 2018 | $7,619 | $476,200 | $187,100 | $289,100 |
| 2017 | $7,537 | $431,900 | $164,300 | $267,600 |
| 2016 | $6,920 | $399,300 | $150,600 | $248,700 |
| 2015 | $6,848 | $399,300 | $150,600 | $248,700 |
| 2014 | $6,397 | $342,100 | $127,800 | $214,300 |
Agents Affiliated with this Home
-
Better Home Team
B
Seller's Agent in 2025
Better Home Team
Coldwell Banker Realty - Boston
(617) 266-4430
2 in this area
168 Total Sales
-
Sebastien Grebonval
S
Seller Co-Listing Agent in 2025
Sebastien Grebonval
Coldwell Banker Realty - Boston
(508) 963-1788
2 Total Sales
-
Linh Ton Nu
L
Seller Co-Listing Agent in 2025
Linh Ton Nu
Coldwell Banker Realty - Boston
3 Total Sales
-
Susan Bridge

Seller's Agent in 2024
Susan Bridge
J. Barrett & Company
(617) 823-9806
15 in this area
54 Total Sales
Map
Source: MLS Property Information Network (MLS PIN)
MLS Number: 73309784
APN: SWAM-000034-000078
- 7 Parsons Dr
- 65 Prospect St
- 406 Paradise Rd Unit 2P
- 5 Summit View Dr
- 68 Walnut Rd
- 26 Sherwood Rd
- 6 Minerva St
- 33 Sherwood Rd
- 441 Essex St Unit 302
- 4 Redington Terrace
- 64 Stetson Ave
- 78 Greenwood Ave
- 1002 Paradise Rd Unit 2P
- 31 Cedar Hill Terrace
- 56 Greenwood Ave Unit 2
- 129 Norfolk Ave
- 93 Redington St
- 43 Hampden St
- 21 Bay View Dr
- 140 Elmwood Rd
