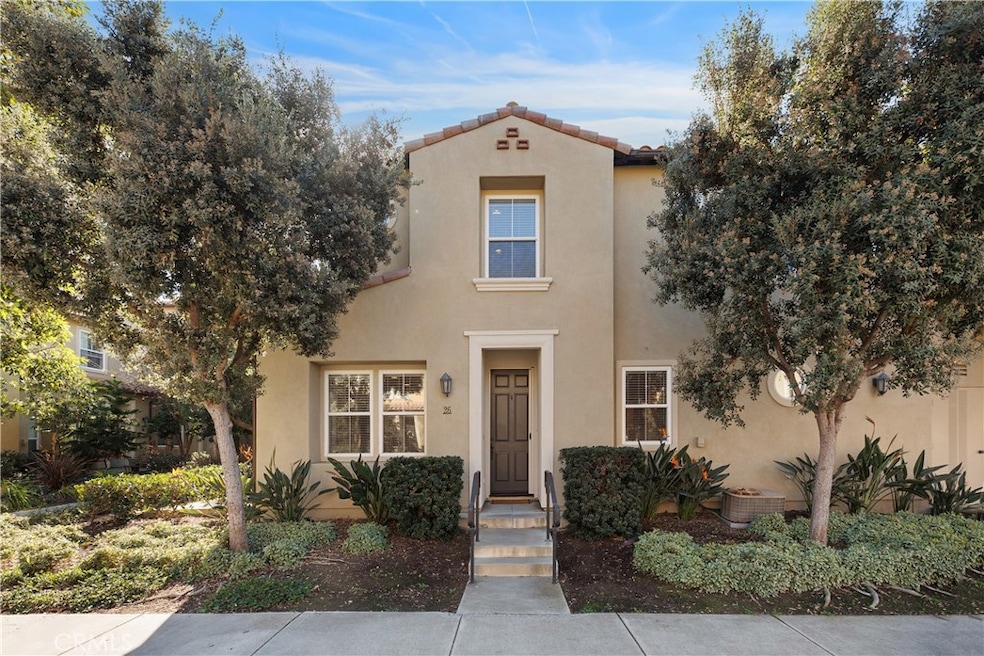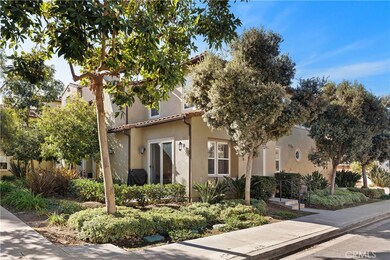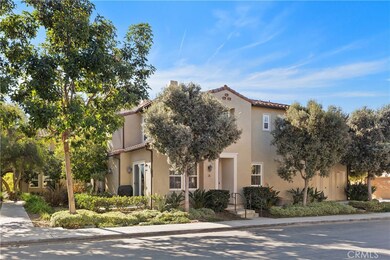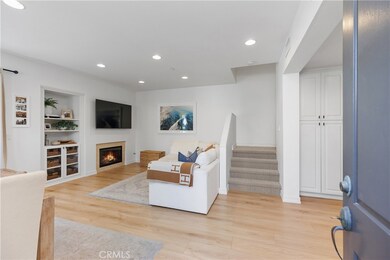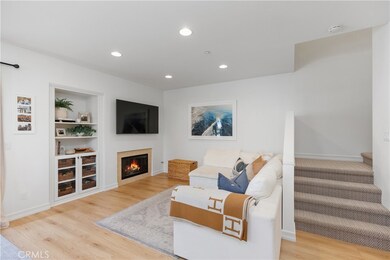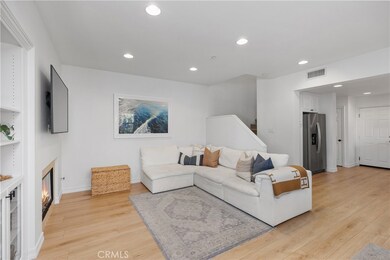
26 Paseo Luna San Clemente, CA 92673
Talega NeighborhoodHighlights
- Golf Course Community
- Heated In Ground Pool
- Clubhouse
- Vista Del Mar Elementary School Rated A
- Open Floorplan
- Spanish Architecture
About This Home
As of February 2025Welcome to this exquisite 2-story townhome situated in the prestigious Alassio community of Talega. Ideally located near vibrant shopping centers and esteemed schools, this home promises an unmatched lifestyle of convenience and elegance.
Bathed in natural light, this spacious residence features 3 bedrooms and 2.5 baths. The sunny patio offers delightful neighborhood views, perfect for outdoor entertaining or quiet relaxation. On the main level, a cozy living room with a fireplace and custom built-ins greets you, leading to a dining room that opens seamlessly to the patio. The open-concept kitchen is a chef's delight, equipped with white cabinetry, quartzite countertops, a pantry, and stainless-steel appliances.
The upper level hosts a separate laundry room, two secondary bedrooms with a shared bath, and a luxurious primary suite. The primary suite boasts a large walk-in closet, a soaking tub, a separate shower, and dual sinks. The home has been thoughtfully updated with new luxury vinyl plank flooring and fresh paint throughout. An attached 2-car garage with epoxy flooring adds to the home's charm and functionality.
Residents of Alassio enjoy exclusive access to a clubhouse, pool, spa, and BBQ area. Talega's championship golf course, scenic trails, parks, shopping, and schools are all within close proximity. Additionally, experience the quintessential San Clemente beach lifestyle with the iconic pier and vibrant Del Mar area just minutes away.
Last Agent to Sell the Property
Coldwell Banker Realty Brokerage Phone: 949-939-8670 License #01757968 Listed on: 01/07/2025

Townhouse Details
Home Type
- Townhome
Est. Annual Taxes
- $10,839
Year Built
- Built in 2005
Lot Details
- 1 Common Wall
- South Facing Home
- Density is up to 1 Unit/Acre
HOA Fees
Parking
- 2 Car Direct Access Garage
- Parking Available
- Side Facing Garage
Home Design
- Spanish Architecture
- Turnkey
- Planned Development
- Slab Foundation
- Spanish Tile Roof
- Stucco
Interior Spaces
- 1,668 Sq Ft Home
- 2-Story Property
- Open Floorplan
- Built-In Features
- High Ceiling
- Ceiling Fan
- Recessed Lighting
- Gas Fireplace
- Double Pane Windows
- Blinds
- Window Screens
- Panel Doors
- Entryway
- Family Room with Fireplace
- Family Room Off Kitchen
- Dining Room
- Neighborhood Views
Kitchen
- Open to Family Room
- Convection Oven
- Electric Oven
- Built-In Range
- Microwave
- Water Line To Refrigerator
- Dishwasher
- Quartz Countertops
- Disposal
Flooring
- Carpet
- Laminate
Bedrooms and Bathrooms
- 3 Bedrooms
- All Upper Level Bedrooms
- Walk-In Closet
- Dual Sinks
- Dual Vanity Sinks in Primary Bathroom
- Private Water Closet
- Soaking Tub
- Bathtub with Shower
- Walk-in Shower
- Exhaust Fan In Bathroom
- Linen Closet In Bathroom
Laundry
- Laundry Room
- Laundry on upper level
- Dryer
- Washer
Home Security
Pool
- Heated In Ground Pool
- Heated Spa
- In Ground Spa
Outdoor Features
- Patio
- Exterior Lighting
- Rain Gutters
Location
- Suburban Location
Schools
- Vista Del Mar Elementary And Middle School
- San Clemente High School
Utilities
- Forced Air Heating and Cooling System
- Natural Gas Connected
- High-Efficiency Water Heater
Listing and Financial Details
- Tax Lot 2
- Tax Tract Number 15763
- Assessor Parcel Number 93002651
- $2,552 per year additional tax assessments
- Seller Considering Concessions
Community Details
Overview
- 170 Units
- Talega Maintenance Association, Phone Number (949) 448-6000
- Talega Village Association, Phone Number (949) 716-3998
- Built by Standard Pacific
- Alassio Subdivision
- Foothills
Amenities
- Outdoor Cooking Area
- Community Fire Pit
- Community Barbecue Grill
- Picnic Area
- Clubhouse
- Meeting Room
- Recreation Room
Recreation
- Golf Course Community
- Tennis Courts
- Pickleball Courts
- Sport Court
- Community Playground
- Community Pool
- Community Spa
- Park
- Hiking Trails
Security
- Carbon Monoxide Detectors
- Fire and Smoke Detector
- Fire Sprinkler System
Ownership History
Purchase Details
Home Financials for this Owner
Home Financials are based on the most recent Mortgage that was taken out on this home.Purchase Details
Home Financials for this Owner
Home Financials are based on the most recent Mortgage that was taken out on this home.Purchase Details
Home Financials for this Owner
Home Financials are based on the most recent Mortgage that was taken out on this home.Purchase Details
Purchase Details
Home Financials for this Owner
Home Financials are based on the most recent Mortgage that was taken out on this home.Purchase Details
Home Financials for this Owner
Home Financials are based on the most recent Mortgage that was taken out on this home.Purchase Details
Home Financials for this Owner
Home Financials are based on the most recent Mortgage that was taken out on this home.Similar Home in San Clemente, CA
Home Values in the Area
Average Home Value in this Area
Purchase History
| Date | Type | Sale Price | Title Company |
|---|---|---|---|
| Grant Deed | $1,001,000 | California Title Company | |
| Grant Deed | $785,000 | Pacific Coast Title Co | |
| Grant Deed | $555,000 | Pacific Coast Title | |
| Interfamily Deed Transfer | -- | None Available | |
| Grant Deed | $460,000 | Equity Title Company | |
| Grant Deed | $594,000 | Financial Title Company | |
| Grant Deed | $428,000 | First American Title Co |
Mortgage History
| Date | Status | Loan Amount | Loan Type |
|---|---|---|---|
| Open | $950,950 | New Conventional | |
| Closed | $950,950 | New Conventional | |
| Previous Owner | $628,000 | New Conventional | |
| Previous Owner | $487,500 | New Conventional | |
| Previous Owner | $416,000 | Commercial | |
| Previous Owner | $401,100 | New Conventional | |
| Previous Owner | $414,000 | Purchase Money Mortgage | |
| Previous Owner | $118,800 | Credit Line Revolving | |
| Previous Owner | $475,200 | Purchase Money Mortgage | |
| Previous Owner | $333,700 | Purchase Money Mortgage | |
| Closed | $51,350 | No Value Available |
Property History
| Date | Event | Price | Change | Sq Ft Price |
|---|---|---|---|---|
| 02/03/2025 02/03/25 | Sold | $1,001,000 | +2.7% | $600 / Sq Ft |
| 01/07/2025 01/07/25 | For Sale | $975,000 | +24.2% | $585 / Sq Ft |
| 10/18/2021 10/18/21 | Sold | $785,000 | +1.9% | $471 / Sq Ft |
| 09/12/2021 09/12/21 | Pending | -- | -- | -- |
| 09/09/2021 09/09/21 | For Sale | $770,000 | +38.7% | $462 / Sq Ft |
| 10/16/2019 10/16/19 | Sold | $555,000 | -1.8% | $333 / Sq Ft |
| 09/11/2019 09/11/19 | Pending | -- | -- | -- |
| 08/30/2019 08/30/19 | For Sale | $565,000 | -- | $339 / Sq Ft |
Tax History Compared to Growth
Tax History
| Year | Tax Paid | Tax Assessment Tax Assessment Total Assessment is a certain percentage of the fair market value that is determined by local assessors to be the total taxable value of land and additions on the property. | Land | Improvement |
|---|---|---|---|---|
| 2024 | $10,839 | $816,714 | $609,004 | $207,710 |
| 2023 | $10,587 | $800,700 | $597,062 | $203,638 |
| 2022 | $10,502 | $785,000 | $585,354 | $199,646 |
| 2021 | $8,129 | $560,749 | $357,519 | $203,230 |
| 2020 | $8,016 | $555,000 | $353,853 | $201,147 |
| 2019 | $7,882 | $541,643 | $310,473 | $231,170 |
| 2018 | $7,731 | $531,023 | $304,385 | $226,638 |
| 2017 | $7,832 | $520,611 | $298,416 | $222,195 |
| 2016 | $7,710 | $510,403 | $292,564 | $217,839 |
| 2015 | $7,641 | $492,000 | $295,672 | $196,328 |
| 2014 | $7,221 | $427,000 | $230,672 | $196,328 |
Agents Affiliated with this Home
-
Britt Cottrill

Seller's Agent in 2025
Britt Cottrill
Coldwell Banker Realty
(949) 939-8670
6 in this area
21 Total Sales
-
Hector Chavez

Buyer's Agent in 2025
Hector Chavez
Anvil Real Estate
(714) 873-5110
1 in this area
19 Total Sales
-
Doug Echelberger

Seller's Agent in 2021
Doug Echelberger
Inhabit Real Estate
(949) 463-0400
130 in this area
406 Total Sales
-
Adam Trejo
A
Seller Co-Listing Agent in 2019
Adam Trejo
Inhabit Real Estate
(949) 482-3999
14 in this area
41 Total Sales
-

Buyer's Agent in 2019
Arlene Colon
HomeSmart, Evergreen Realty
(949) 289-1081
1 in this area
31 Total Sales
Map
Source: California Regional Multiple Listing Service (CRMLS)
MLS Number: OC24255544
APN: 930-026-51
- 62 Paseo Rosa
- 94 Paseo Vista Unit 85B
- 114 Via Monte Picayo
- 107 Plaza Via Sol
- 106 Via Sabinas
- 19 Calle Altea
- 306 Camino Mira Monte
- 33 Via Huelva
- 18 Calle Pacifica
- 55 Via Sonrisa
- 25 Via Huelva
- 38 Via Sonrisa
- 4 Corte Vizcaya
- 10 Corte Vizcaya
- 53 Via Palacio
- 11 Calle Careyes
- 6 Calle Verdadero
- 35 Calle Careyes
- 18 Corte Sevilla
- 1042 Calle Del Cerro Unit 206
