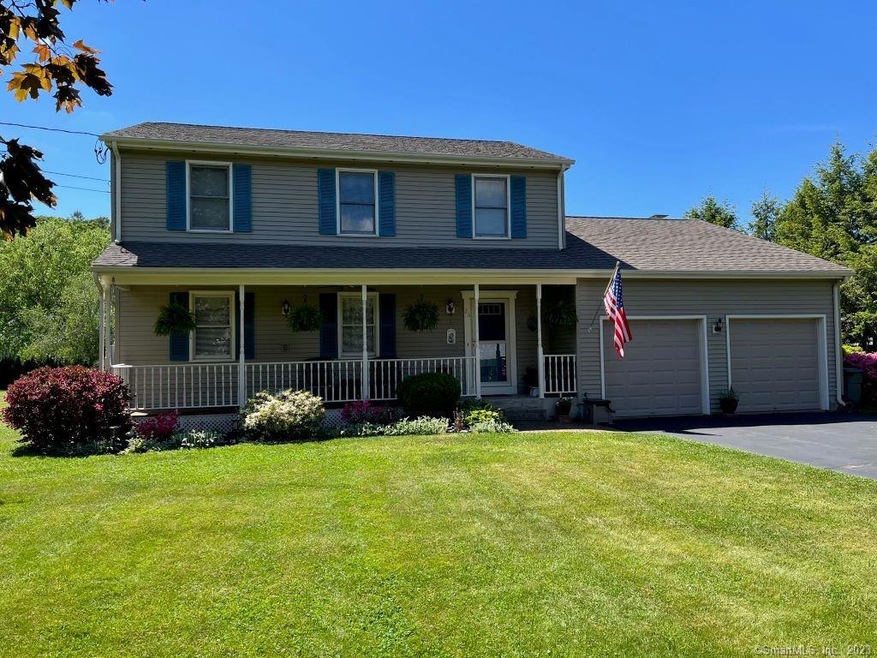
26 Payne Blvd Portland, CT 06480
Riverdale NeighborhoodEstimated Value: $454,000 - $558,000
Highlights
- Above Ground Pool
- Fruit Trees
- Attic
- Colonial Architecture
- Deck
- 1 Fireplace
About This Home
As of November 2022Highest & Best due by Sunday, 9/11 at 3:00p.m. You will fall in love with this beautiful front porch Colonial with a great large level yard! Enjoy reading a book on the front porch or relaxing by your refreshing pool! The property is perfect for entertaining inside and out! Large family room with fireplace opens into the eat-in kitchen (granite coutertops) with sliders to the back deck and patio. Flexible floor plan - the owners use the spacious front room as their dining room & office and the back room (light for dining rm) as their comfortable living room. A half bathroom completes the first floor. The second floor consists of 3 bedrooms and 2 full baths. The primary bedroom has a full bathroom and walk-in closet. Finished lower level has additional 400 sq ft of living space which is perfect for office/play room/bedroom,etc. with lots of storage including a cedar closet. New Buderus boiler, 200 amp service, central air, wired for generator, extended shed great for the pool & lawn equipment, garden areas & apple trees. Country setting yet convenient location close to highways. Airline trail is a short distance away, New outdoor recreational facility & 3 golf courses. Learn more about the town of Portland from the first selectman: https://youtu.be/Ium8WvnHH60
Home Details
Home Type
- Single Family
Est. Annual Taxes
- $6,803
Year Built
- Built in 1987
Lot Details
- 0.72 Acre Lot
- Level Lot
- Fruit Trees
- Garden
- Property is zoned R15
Home Design
- Colonial Architecture
- Concrete Foundation
- Frame Construction
- Asphalt Shingled Roof
- Vinyl Siding
Interior Spaces
- Ceiling Fan
- 1 Fireplace
- Attic or Crawl Hatchway Insulated
Kitchen
- Gas Oven or Range
- Microwave
- Dishwasher
Bedrooms and Bathrooms
- 3 Bedrooms
Laundry
- Laundry on lower level
- Dryer
- Washer
Partially Finished Basement
- Basement Fills Entire Space Under The House
- Basement Storage
Parking
- 2 Car Attached Garage
- Parking Deck
- Automatic Garage Door Opener
- Driveway
Outdoor Features
- Above Ground Pool
- Deck
- Patio
- Porch
Schools
- Valley View Elementary School
- Portland High School
Utilities
- Central Air
- Baseboard Heating
- Heating System Uses Oil
- Power Generator
- Private Company Owned Well
- Fuel Tank Located in Basement
Community Details
- No Home Owners Association
Ownership History
Purchase Details
Home Financials for this Owner
Home Financials are based on the most recent Mortgage that was taken out on this home.Similar Homes in the area
Home Values in the Area
Average Home Value in this Area
Purchase History
| Date | Buyer | Sale Price | Title Company |
|---|---|---|---|
| Urciuoli Ryan F | $420,000 | None Available |
Mortgage History
| Date | Status | Borrower | Loan Amount |
|---|---|---|---|
| Open | Urciuoli Ryan F | $357,000 | |
| Previous Owner | Kisiel George C | $91,000 |
Property History
| Date | Event | Price | Change | Sq Ft Price |
|---|---|---|---|---|
| 11/22/2022 11/22/22 | Sold | $420,000 | +5.3% | $178 / Sq Ft |
| 09/11/2022 09/11/22 | Pending | -- | -- | -- |
| 09/09/2022 09/09/22 | For Sale | $399,000 | -- | $169 / Sq Ft |
Tax History Compared to Growth
Tax History
| Year | Tax Paid | Tax Assessment Tax Assessment Total Assessment is a certain percentage of the fair market value that is determined by local assessors to be the total taxable value of land and additions on the property. | Land | Improvement |
|---|---|---|---|---|
| 2024 | $7,193 | $209,720 | $52,360 | $157,360 |
| 2023 | $6,808 | $209,720 | $52,360 | $157,360 |
| 2022 | $6,803 | $209,720 | $52,360 | $157,360 |
| 2021 | $6,828 | $195,020 | $50,050 | $144,970 |
| 2020 | $6,705 | $195,020 | $50,050 | $144,970 |
| 2019 | $6,594 | $195,020 | $50,050 | $144,970 |
| 2018 | $6,594 | $195,020 | $50,050 | $144,970 |
| 2017 | $6,432 | $195,020 | $50,050 | $144,970 |
| 2016 | $6,404 | $196,980 | $53,690 | $143,290 |
| 2015 | $6,370 | $196,980 | $53,690 | $143,290 |
| 2014 | $6,260 | $196,980 | $53,690 | $143,290 |
Agents Affiliated with this Home
-
Cheryl Zalewski

Seller's Agent in 2022
Cheryl Zalewski
eXp Realty
(860) 930-9506
4 in this area
118 Total Sales
-
Kylene Anne Wilcox
K
Buyer's Agent in 2022
Kylene Anne Wilcox
William Raveis Real Estate
(949) 466-1056
1 in this area
31 Total Sales
Map
Source: SmartMLS
MLS Number: 170520797
APN: PORT-000006-000000-000016
- 60 Jobs Gate 2
- 0 Jobs Pond Rd
- 0 Breezy Corners Rd
- 76 Maple Rd
- 95 Maple Rd
- 187 Ames Hollow Rd
- 32 Great Hill Pond Rd
- 684 William Street Extension
- 40 Oakum Dock Rd
- 107 Great Hill Pond Rd
- 111 Collins Hill Rd
- 29 High Point Dr
- 135 Middle Haddam Rd
- 271 Marlborough St
- 176 Highmeadow Ln
- 95 Training Hill Rd
- 64 High St
- 21 Tuccitto Rd
- 74 High St
- 58 Middle Haddam Rd
