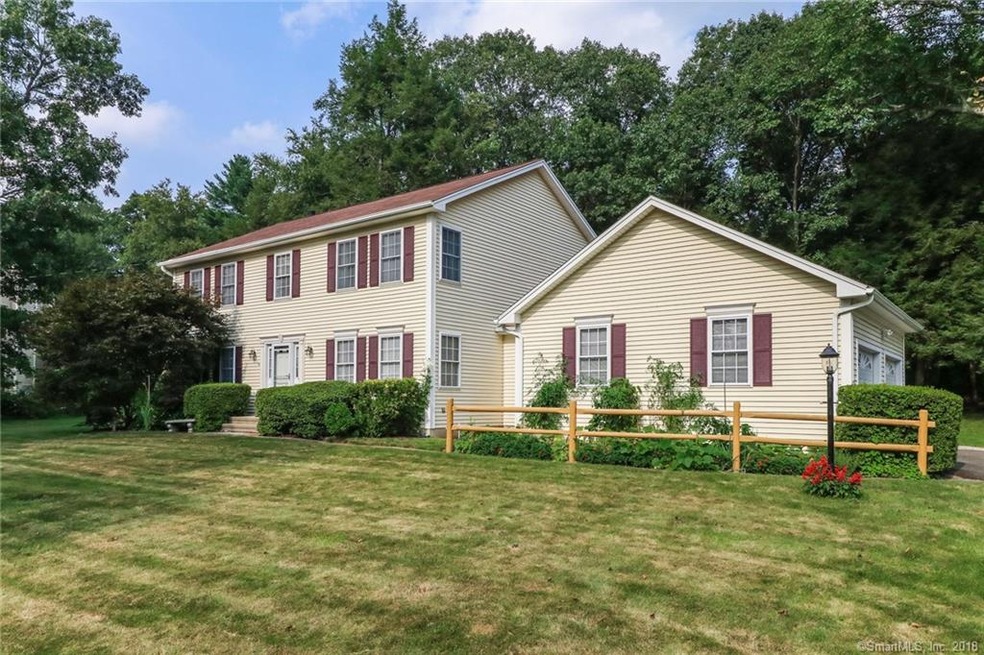
26 Philo Curtis Rd Sandy Hook, CT 06482
Newtown NeighborhoodHighlights
- Open Floorplan
- Colonial Architecture
- Partially Wooded Lot
- Sandy Hook Elementary School Rated A
- Deck
- 1-minute walk to Treadwell Memorial Park
About This Home
As of January 2019This home is the definition of move in condition, just back up the moving truck and settle into this gorgeous home. Classic colonial floor plan features spacious EIK open to family room with fpl and pellet stove to warm you on those cold winter nights. Sparkling hardwood throughout 1st floor and access to large deck and patio overlooking private and level yard. 2nd floor features master bedroom suite and 3 additional nicely sized bedrooms for family and guests. Just a short walk to the beautiful Treadwell Park which offers public pool, tennis courts, basketball courts, pickle ball courts, athletic fields and 2 playgrounds. Convenient location offers easy access to I-84, RT 34 and RT 25 and all the great shops and restaurants in Sandy Hook center. Rare to find such a lovingly maintained home! Do not miss your opportunity to make it your own!
Last Agent to Sell the Property
RE/Max Experience, LLC License #REB.0759188 Listed on: 09/14/2018

Home Details
Home Type
- Single Family
Est. Annual Taxes
- $8,043
Year Built
- Built in 1998
Lot Details
- 1.11 Acre Lot
- Level Lot
- Partially Wooded Lot
- Property is zoned R-2
Home Design
- Colonial Architecture
- Concrete Foundation
- Frame Construction
- Fiberglass Roof
- Vinyl Siding
Interior Spaces
- 2,334 Sq Ft Home
- Open Floorplan
- 1 Fireplace
- Unfinished Basement
- Basement Fills Entire Space Under The House
Kitchen
- Electric Range
- Microwave
- Dishwasher
Bedrooms and Bathrooms
- 4 Bedrooms
Laundry
- Laundry Room
- Laundry on main level
Attic
- Attic Fan
- Pull Down Stairs to Attic
Parking
- 2 Car Attached Garage
- Parking Deck
- Automatic Garage Door Opener
- Private Driveway
Outdoor Features
- Deck
- Patio
Schools
- Sandy Hook Elementary School
- Newtown Middle School
- Reed Middle School
- Newtown High School
Utilities
- Central Air
- Cooling System Mounted In Outer Wall Opening
- Hot Water Heating System
- Heating System Uses Oil
- Private Company Owned Well
- Hot Water Circulator
- Electric Water Heater
- Fuel Tank Located in Basement
Community Details
- No Home Owners Association
Ownership History
Purchase Details
Home Financials for this Owner
Home Financials are based on the most recent Mortgage that was taken out on this home.Purchase Details
Similar Homes in Sandy Hook, CT
Home Values in the Area
Average Home Value in this Area
Purchase History
| Date | Type | Sale Price | Title Company |
|---|---|---|---|
| Warranty Deed | $390,000 | -- | |
| Warranty Deed | $390,000 | -- | |
| Warranty Deed | $287,500 | -- | |
| Warranty Deed | $287,500 | -- |
Mortgage History
| Date | Status | Loan Amount | Loan Type |
|---|---|---|---|
| Open | $94,027 | FHA | |
| Open | $376,874 | FHA | |
| Closed | $377,732 | FHA | |
| Closed | $376,983 | FHA |
Property History
| Date | Event | Price | Change | Sq Ft Price |
|---|---|---|---|---|
| 07/15/2025 07/15/25 | For Sale | $675,000 | +73.1% | $289 / Sq Ft |
| 01/24/2019 01/24/19 | Sold | $390,000 | -2.0% | $167 / Sq Ft |
| 12/21/2018 12/21/18 | Pending | -- | -- | -- |
| 12/11/2018 12/11/18 | Price Changed | $397,900 | -1.8% | $170 / Sq Ft |
| 09/14/2018 09/14/18 | For Sale | $405,000 | -- | $174 / Sq Ft |
Tax History Compared to Growth
Tax History
| Year | Tax Paid | Tax Assessment Tax Assessment Total Assessment is a certain percentage of the fair market value that is determined by local assessors to be the total taxable value of land and additions on the property. | Land | Improvement |
|---|---|---|---|---|
| 2025 | $9,044 | $314,670 | $66,160 | $248,510 |
| 2024 | $8,487 | $314,670 | $66,160 | $248,510 |
| 2023 | $8,257 | $314,670 | $66,160 | $248,510 |
| 2022 | $8,146 | $234,970 | $67,970 | $167,000 |
| 2021 | $8,139 | $234,890 | $67,970 | $166,920 |
| 2020 | $8,165 | $234,890 | $67,970 | $166,920 |
| 2019 | $8,167 | $234,890 | $67,970 | $166,920 |
| 2018 | $8,043 | $234,890 | $67,970 | $166,920 |
| 2017 | $8,344 | $246,360 | $69,990 | $176,370 |
| 2016 | $8,278 | $246,360 | $69,990 | $176,370 |
| 2015 | $8,147 | $246,360 | $69,990 | $176,370 |
| 2014 | $8,206 | $246,360 | $69,990 | $176,370 |
Agents Affiliated with this Home
-

Seller's Agent in 2025
Lauren Auresto
BHGRE Gaetano Marra Homes
(203) 470-5150
59 in this area
169 Total Sales
-

Seller's Agent in 2019
Scott Lavelle
RE/MAX
(203) 994-1753
16 in this area
78 Total Sales
-

Buyer's Agent in 2019
Julie King
William Pitt
(860) 868-6600
17 Total Sales
Map
Source: SmartMLS
MLS Number: 170124319
APN: NEWT-000044-000001-000088-000022
- 3 Jo Mar Dr
- 8 Pearl St
- 47 Riverside Rd
- 11 Glen Rd
- 21 Dayton St
- 16 Skidmore Ln
- 153 Louis Hill Rd
- 6 Owl Ridge Ln
- 11 Quarry Ridge Rd
- 25 Brookbridge Dr
- 84 Edgelake Dr
- 17 Buttonball Dr
- 8 Stone Gate Dr
- 94 Glen Rd
- 41 Jeremiah Rd
- 7 Rosemere Dr
- 3 River Edge Dr
- 69 Engleside Terrace
- 69 Forest Dr
- 22 Hemlock Trail
