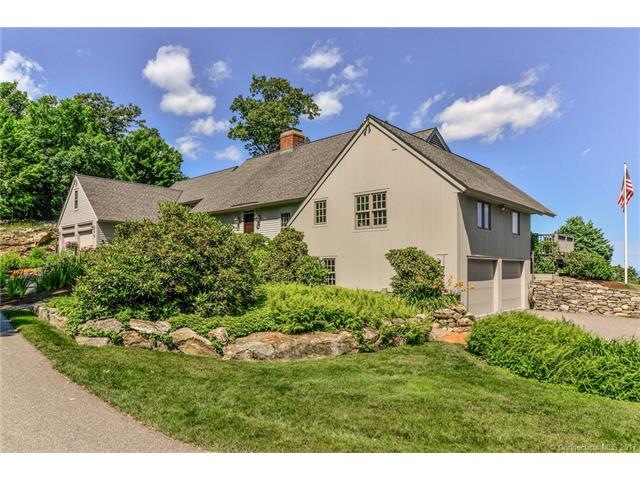
26 Pilfershire Ln West Simsbury, CT 06092
Simsbury NeighborhoodHighlights
- 4.95 Acre Lot
- Cape Cod Architecture
- 3 Fireplaces
- Tootin' Hills School Rated A
- Deck
- No HOA
About This Home
As of May 2020"Far View" - Simsbury's treasure. Breathtaking views of the Hartford skyline and valley below. Lovely landscapes and gardens. 100 acres of woods abut the property. Tennis Club for paddle, tennis and social is 5 minutes away. Completely rebuilt in 2009. 2 staircases, 1st floor master with walk-in closet, luxurious bathroom and private deck. Cherry library, double-kitchen for entertaining, French doors to the faux-finished library with fireplace, over-sized dining room with French doors to bluestone patio. 2nd floor has two oversized bedrooms with jack and jill bathroom and walk-in storage, very large and bright activity room or possibility of a 5th bedroom. House has two walk-up attics, radiant heat, AC, two two-car garages, one of the two is heated, workshop, outdoor shower and security system. Every facet of house done with highest quality.
Last Agent to Sell the Property
P. Vincent Tully
Coldwell Banker Realty License #REB.0690958 Listed on: 05/01/2017

Home Details
Home Type
- Single Family
Est. Annual Taxes
- $21,219
Year Built
- Built in 1976
Lot Details
- 4.95 Acre Lot
- Many Trees
Home Design
- Cape Cod Architecture
- Wood Siding
Interior Spaces
- 4,395 Sq Ft Home
- 3 Fireplaces
- Thermal Windows
- Unfinished Basement
- Basement Fills Entire Space Under The House
Kitchen
- Oven or Range
- Dishwasher
- Disposal
Bedrooms and Bathrooms
- 4 Bedrooms
- 4 Full Bathrooms
Laundry
- Dryer
- Washer
Parking
- 4 Car Attached Garage
- Parking Deck
- Driveway
Outdoor Features
- Deck
- Patio
Schools
- Pboe Elementary School
- Simsbury High School
Utilities
- Central Air
- Baseboard Heating
- Heating System Uses Oil
- Radiant Heating System
- Heating System Uses Oil Above Ground
- Private Company Owned Well
- Oil Water Heater
- Cable TV Available
Community Details
- No Home Owners Association
Ownership History
Purchase Details
Home Financials for this Owner
Home Financials are based on the most recent Mortgage that was taken out on this home.Purchase Details
Home Financials for this Owner
Home Financials are based on the most recent Mortgage that was taken out on this home.Similar Homes in West Simsbury, CT
Home Values in the Area
Average Home Value in this Area
Purchase History
| Date | Type | Sale Price | Title Company |
|---|---|---|---|
| Warranty Deed | $755,000 | None Available | |
| Warranty Deed | $760,000 | -- |
Mortgage History
| Date | Status | Loan Amount | Loan Type |
|---|---|---|---|
| Open | $510,400 | Purchase Money Mortgage | |
| Previous Owner | $200,000 | Purchase Money Mortgage | |
| Previous Owner | $150,000 | No Value Available | |
| Previous Owner | $232,787 | No Value Available | |
| Previous Owner | $45,000 | No Value Available |
Property History
| Date | Event | Price | Change | Sq Ft Price |
|---|---|---|---|---|
| 05/04/2020 05/04/20 | Sold | $755,000 | -5.5% | $172 / Sq Ft |
| 02/13/2020 02/13/20 | Price Changed | $799,000 | -5.4% | $182 / Sq Ft |
| 11/16/2019 11/16/19 | Price Changed | $845,000 | -6.1% | $192 / Sq Ft |
| 10/11/2019 10/11/19 | For Sale | $900,000 | +18.4% | $205 / Sq Ft |
| 09/25/2017 09/25/17 | Sold | $760,000 | -4.4% | $173 / Sq Ft |
| 08/01/2017 08/01/17 | Pending | -- | -- | -- |
| 05/01/2017 05/01/17 | For Sale | $795,000 | -- | $181 / Sq Ft |
Tax History Compared to Growth
Tax History
| Year | Tax Paid | Tax Assessment Tax Assessment Total Assessment is a certain percentage of the fair market value that is determined by local assessors to be the total taxable value of land and additions on the property. | Land | Improvement |
|---|---|---|---|---|
| 2025 | $23,020 | $673,890 | $142,730 | $531,160 |
| 2024 | $22,447 | $673,890 | $142,730 | $531,160 |
| 2023 | $20,915 | $657,300 | $142,730 | $514,570 |
| 2022 | $19,043 | $492,950 | $158,680 | $334,270 |
| 2021 | $19,043 | $492,950 | $158,680 | $334,270 |
| 2020 | $18,284 | $492,950 | $158,680 | $334,270 |
| 2019 | $18,397 | $492,950 | $158,680 | $334,270 |
| 2018 | $18,530 | $492,950 | $158,680 | $334,270 |
| 2017 | $21,446 | $553,300 | $236,500 | $316,800 |
| 2016 | $20,538 | $553,300 | $236,500 | $316,800 |
| 2015 | $20,538 | $553,300 | $236,500 | $316,800 |
| 2014 | $20,550 | $553,300 | $236,500 | $316,800 |
Agents Affiliated with this Home
-
Karen Campagna

Seller's Agent in 2020
Karen Campagna
William Raveis Real Estate
(860) 559-4259
57 Total Sales
-
David Brooke

Buyer's Agent in 2020
David Brooke
eXp Realty
(860) 670-8081
5 in this area
297 Total Sales
-
P
Seller's Agent in 2017
P. Vincent Tully
Coldwell Banker Realty
Map
Source: SmartMLS
MLS Number: G10215703
APN: SIMS-000006A-000203-000004
- 24 Secret Mountain Trail
- 28 Saddle Ridge Dr
- 21 Wyngate Ln
- 8 Up the Rd
- 36 Blueberry Ln Unit 40
- 109 Andrew Dr
- 45 Westledge Rd
- 66 High Valley Dr
- 207 Great Pond Rd
- 667 Cherry Brook Rd
- 27 Ridge Rd
- 4 Meadow Crossing
- 35 Ridge Rd
- 92 Wright Rd
- 23 Deer Run Rd
- 11 Timbercrest Dr
- 14 Case Cir
- 4 Brighton Ln
- 51 Sexton Hollow Rd
- 6 Anja Dr
