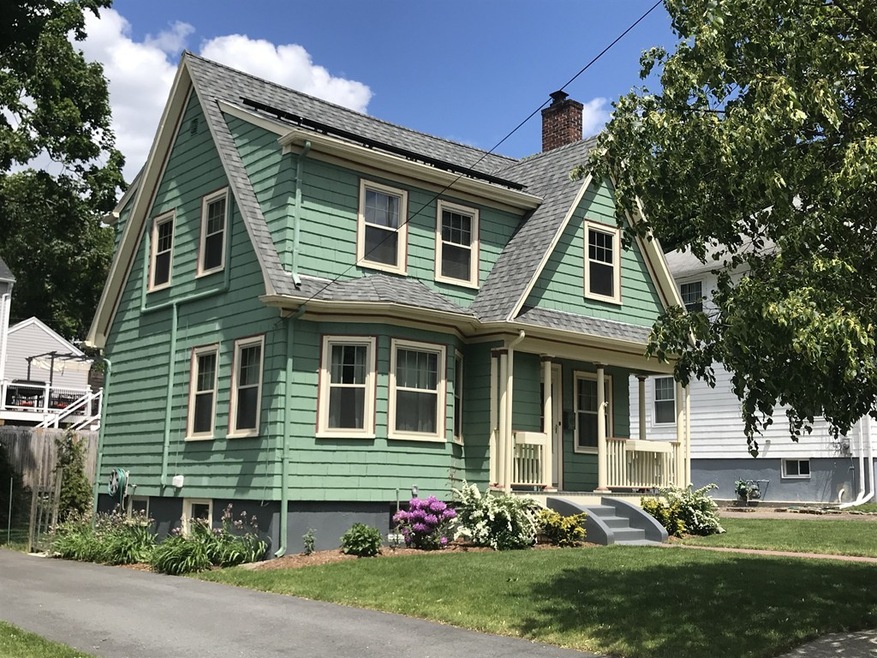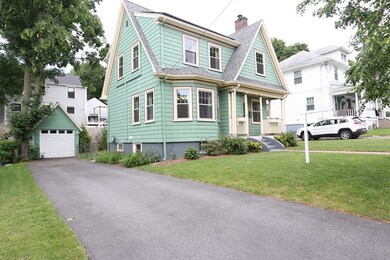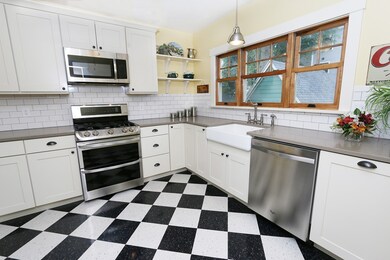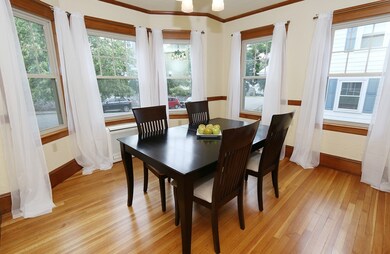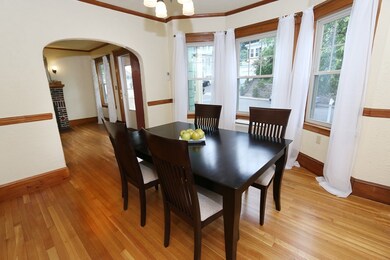
26 Pilgrim Rd Medford, MA 02155
Lawrence Estates NeighborhoodEstimated Value: $908,466 - $973,000
Highlights
- Wood Flooring
- Patio
- Forced Air Heating System
- Porch
About This Home
As of July 2019MULTIPLE OFFER NOTIFICATION. NO MORE SHOWINGS. Beautiful Bright & Sunny English Colonial, nicely sited on a cul-de-sac in the Lawrence Estates, has been totally updated(see attached list) in the past 3.5 years w/today's amenities, but keeping the character & charm of days gone by. The home features a gorgeous kitchen w/Quartz counters, 36" white shaker cabinets,stainless steel appliances, w/double oven gas range,recessed & pendant lights.New Architectural shingle roof, new windows, new 200 amp electric service, gas hot water tank, w/gleaming hardwood floors, Mitsubishi Hyper Heat/AC System, fully owned solar panels great for helping keep the electric bills low, keyless entry system, new garage door & opener,new gas fireplace, Mass Save insulation, new lower Level Family Room w/berber carpets and brand new bath. Large level & landscaped rear yard w/potential to expand.Walk to trendy Medford Sq w/newly revised Chevalier Theater & the ever expanding restaurant scene.Express Bus to Boston
Last Agent to Sell the Property
Coldwell Banker Realty - Lexington Listed on: 06/20/2019

Home Details
Home Type
- Single Family
Est. Annual Taxes
- $6,485
Year Built
- Built in 1930
Lot Details
- Year Round Access
Parking
- 1 Car Garage
Kitchen
- Range
- Microwave
- Dishwasher
Flooring
- Wood
- Wall to Wall Carpet
Laundry
- Dryer
- Washer
Outdoor Features
- Patio
- Porch
Utilities
- Ductless Heating Or Cooling System
- Forced Air Heating System
- Water Holding Tank
- Natural Gas Water Heater
Additional Features
- Basement
Listing and Financial Details
- Assessor Parcel Number M:K-08 B:0052
Ownership History
Purchase Details
Home Financials for this Owner
Home Financials are based on the most recent Mortgage that was taken out on this home.Purchase Details
Home Financials for this Owner
Home Financials are based on the most recent Mortgage that was taken out on this home.Purchase Details
Home Financials for this Owner
Home Financials are based on the most recent Mortgage that was taken out on this home.Purchase Details
Home Financials for this Owner
Home Financials are based on the most recent Mortgage that was taken out on this home.Purchase Details
Home Financials for this Owner
Home Financials are based on the most recent Mortgage that was taken out on this home.Similar Homes in Medford, MA
Home Values in the Area
Average Home Value in this Area
Purchase History
| Date | Buyer | Sale Price | Title Company |
|---|---|---|---|
| Tooke Alexander J | $715,000 | -- | |
| Ullman Evelyn | $450,000 | -- | |
| Santapaola Anthony P | $399,900 | -- | |
| Pederson Mark | $295,000 | -- | |
| Weaver Francis K | $164,000 | -- |
Mortgage History
| Date | Status | Borrower | Loan Amount |
|---|---|---|---|
| Open | Tooke Alexander J | $50,000 | |
| Open | Tooke Alexander J | $623,200 | |
| Closed | Tooke Alexander J | $638,000 | |
| Closed | Tooke Alexander J | $643,500 | |
| Previous Owner | Santapaola Anthony P | $69,000 | |
| Previous Owner | Santapaola Anthony P | $319,900 | |
| Previous Owner | Santapaola Anthony P | $39,900 | |
| Previous Owner | Pedersen Mark | $234,000 | |
| Previous Owner | Piccione John A | $236,000 | |
| Previous Owner | Piccione John A | $155,800 | |
| Previous Owner | Piccione John A | $130,400 |
Property History
| Date | Event | Price | Change | Sq Ft Price |
|---|---|---|---|---|
| 07/25/2019 07/25/19 | Sold | $715,000 | +19.4% | $390 / Sq Ft |
| 06/26/2019 06/26/19 | Pending | -- | -- | -- |
| 06/20/2019 06/20/19 | For Sale | $599,000 | +33.1% | $327 / Sq Ft |
| 11/19/2015 11/19/15 | Sold | $450,000 | 0.0% | $389 / Sq Ft |
| 10/30/2015 10/30/15 | Pending | -- | -- | -- |
| 10/22/2015 10/22/15 | For Sale | $450,000 | -- | $389 / Sq Ft |
Tax History Compared to Growth
Tax History
| Year | Tax Paid | Tax Assessment Tax Assessment Total Assessment is a certain percentage of the fair market value that is determined by local assessors to be the total taxable value of land and additions on the property. | Land | Improvement |
|---|---|---|---|---|
| 2025 | $6,485 | $761,200 | $428,400 | $332,800 |
| 2024 | $6,485 | $761,200 | $428,400 | $332,800 |
| 2023 | $6,174 | $713,800 | $400,300 | $313,500 |
| 2022 | $6,007 | $666,700 | $363,900 | $302,800 |
| 2021 | $5,835 | $620,100 | $346,600 | $273,500 |
| 2020 | $5,717 | $622,800 | $346,600 | $276,200 |
| 2019 | $5,154 | $536,900 | $315,100 | $221,800 |
| 2018 | $5,120 | $500,000 | $286,400 | $213,600 |
| 2017 | $4,943 | $468,100 | $267,700 | $200,400 |
| 2016 | $4,200 | $375,300 | $243,400 | $131,900 |
| 2015 | $4,032 | $344,600 | $231,800 | $112,800 |
Agents Affiliated with this Home
-
David Hayes

Seller's Agent in 2019
David Hayes
Coldwell Banker Realty - Lexington
(617) 817-1189
1 in this area
100 Total Sales
-
Carol Kiniry-Curcio

Buyer's Agent in 2019
Carol Kiniry-Curcio
Gibson Sotheby's International Realty
(781) 985-3543
57 Total Sales
-

Seller's Agent in 2015
Deb Agliano
RE/MAX
-
R. Bryan Smith
R
Buyer's Agent in 2015
R. Bryan Smith
Keller Williams Realty
4 Total Sales
Map
Source: MLS Property Information Network (MLS PIN)
MLS Number: 72522144
APN: MEDF-000008-000000-K000052
- 28 Governors Ave
- 100 High St Unit 202
- 130 Traincroft NW
- 64 Forest St Unit 336
- 54 Forest St Unit 117
- 190 High St Unit 409
- 75 Forest St
- 150 Traincroft NW
- 34 Salem St Unit 301
- 262 Winthrop St
- 28 Main St Unit 4
- 1 S Street Ct Unit 1
- 61 Clifton St
- 24 South St Unit 8
- 16 Manning St
- 52 Woodrow Ave
- 3 Mary Kenney Way
- 154 Summer St Unit 154
- 62 Hutchins Rd
- 62 Circuit Rd
- 26 Pilgrim Rd
- 22 Pilgrim Rd
- 32 Pilgrim Rd
- 16 Pilgrim Rd
- 40 Powder House Terrace
- 29 Pilgrim Rd
- 44 Powder House Terrace
- 59 Boynton Rd
- 36 Pilgrim Rd
- 36 Powder House Terrace
- 10 Pilgrim Rd
- 17 Green Rd
- 35 Pilgrim Rd
- 34 Powder House Terrace
- 64 Boynton Rd
- 51 Boynton Rd
- 43 Powder House Rd
- 39 Pilgrim Rd
- 56 Boynton Rd
- 4 Green Rd
