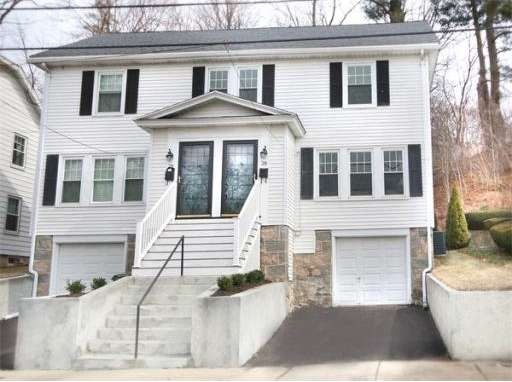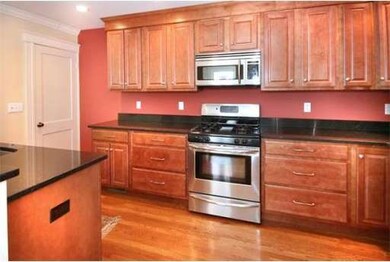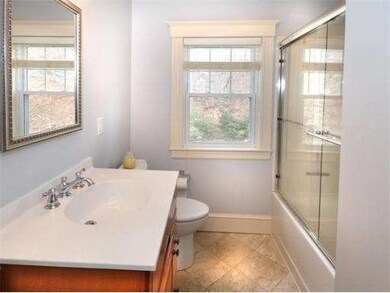
26 Potomac St Unit 28 West Roxbury, MA 02132
West Roxbury NeighborhoodAbout This Home
As of September 2019*** Come see this Newly Minted 5 room Townhouse with Direct Entry Garage * EVERYTHING NEW ! Sparkling Renovation will please every Discriminating buyer *** Tasteful Decor ! Ready to move right in * 2 Sunny Spacious bedrooms / beautiful Marble bath * HUGE 3rd floor walkup for loads of storage * Gorgeous Granite + SS / Cider stained kitchen * glass sliders overlooking patio & pretty yard * Ideal for entertaining * warm hand rubbed Hardwood floors throughout * CENTRAL AIR * Top Neighborhood : walk to Boston Train, Trendy Centre St Restaurants WR Library. Near Millennium Park, Arnold Arboretum, Chestnut Hill's "The Street" , Longwood Medical * Be the envy of your friends. Pets OK
Property Details
Home Type
Condominium
Est. Annual Taxes
$0
Year Built
1925
Lot Details
0
Listing Details
- Unit Level: 1
- Special Features: None
- Property Sub Type: Condos
- Year Built: 1925
Interior Features
- Has Basement: Yes
- Number of Rooms: 5
- Amenities: Public Transportation, Shopping, Park, Bike Path, Conservation Area, House of Worship, Private School, Public School, T-Station
- Electric: Circuit Breakers
- Energy: Insulated Windows, Insulated Doors, Prog. Thermostat
- Flooring: Hardwood
- Interior Amenities: Walk-up Attic, French Doors
- Bedroom 2: Second Floor, 11X9
- Bathroom #1: Second Floor, 8X8
- Kitchen: First Floor, 11X10
- Laundry Room: Basement
- Living Room: First Floor, 18X11
- Master Bedroom: Second Floor, 15X11
- Master Bedroom Description: Closet, Flooring - Hardwood, Attic Access
- Dining Room: First Floor, 11X10
Exterior Features
- Construction: Frame
- Exterior: Vinyl
- Exterior Unit Features: Patio, Decorative Lighting, Gutters, Professional Landscaping
Garage/Parking
- Garage Parking: Attached, Under
- Garage Spaces: 1
- Parking: Paved Driveway
- Parking Spaces: 1
Utilities
- Hot Water: Natural Gas
- Utility Connections: for Gas Range, for Gas Dryer, Washer Hookup
Condo/Co-op/Association
- Association Fee Includes: Water, Sewer, Master Insurance
- Management: Owner Association
- Pets Allowed: Yes
- No Units: 2
- Unit Building: 26
Ownership History
Purchase Details
Home Financials for this Owner
Home Financials are based on the most recent Mortgage that was taken out on this home.Purchase Details
Home Financials for this Owner
Home Financials are based on the most recent Mortgage that was taken out on this home.Purchase Details
Home Financials for this Owner
Home Financials are based on the most recent Mortgage that was taken out on this home.Similar Homes in the area
Home Values in the Area
Average Home Value in this Area
Purchase History
| Date | Type | Sale Price | Title Company |
|---|---|---|---|
| Deed | $355,500 | -- | |
| Deed | $362,500 | -- | |
| Deed | $428,200 | -- |
Mortgage History
| Date | Status | Loan Amount | Loan Type |
|---|---|---|---|
| Open | $230,000 | New Conventional | |
| Previous Owner | $431,000 | No Value Available | |
| Previous Owner | $452,000 | No Value Available | |
| Previous Owner | $342,500 | Purchase Money Mortgage | |
| Previous Owner | $64,200 | No Value Available |
Property History
| Date | Event | Price | Change | Sq Ft Price |
|---|---|---|---|---|
| 09/27/2019 09/27/19 | Sold | $490,000 | +3.2% | $520 / Sq Ft |
| 08/05/2019 08/05/19 | Pending | -- | -- | -- |
| 07/31/2019 07/31/19 | For Sale | $475,000 | +33.8% | $504 / Sq Ft |
| 06/20/2014 06/20/14 | Sold | $355,000 | 0.0% | $355 / Sq Ft |
| 06/18/2014 06/18/14 | Pending | -- | -- | -- |
| 06/11/2014 06/11/14 | Off Market | $355,000 | -- | -- |
| 06/09/2014 06/09/14 | For Sale | $355,000 | -- | $355 / Sq Ft |
Tax History Compared to Growth
Tax History
| Year | Tax Paid | Tax Assessment Tax Assessment Total Assessment is a certain percentage of the fair market value that is determined by local assessors to be the total taxable value of land and additions on the property. | Land | Improvement |
|---|---|---|---|---|
| 2025 | $0 | $0 | $0 | $0 |
| 2024 | $0 | $0 | $0 | $0 |
| 2023 | $0 | $0 | $0 | $0 |
| 2022 | $0 | $0 | $0 | $0 |
| 2021 | $0 | $0 | $0 | $0 |
| 2020 | $0 | $0 | $0 | $0 |
| 2019 | $0 | $0 | $0 | $0 |
| 2018 | $0 | $0 | $0 | $0 |
| 2017 | $0 | $0 | $0 | $0 |
| 2016 | $5,204 | $0 | $0 | $0 |
| 2015 | $5,204 | $429,700 | $155,700 | $274,000 |
| 2014 | $4,950 | $393,500 | $155,700 | $237,800 |
Agents Affiliated with this Home
-

Seller's Agent in 2019
Olivia Brown
Keller Williams Realty
(617) 304-8611
1 in this area
99 Total Sales
-
M
Buyer's Agent in 2019
Miller & Co.
Compass
(617) 286-6833
102 Total Sales
-

Seller's Agent in 2014
Diane Capodilupo
Diane Capodilupo & Company
(617) 823-9989
25 in this area
72 Total Sales
Map
Source: MLS Property Information Network (MLS PIN)
MLS Number: 71695515
APN: WROX-000000-000020-007780
- 615 Lagrange St
- 180 Dent St
- 9 Carroll St
- 80 Mount Vernon St
- 26 Vermont St
- 15 Atlantis St
- 68 Carroll St
- 18 Richwood St
- 100 Keith St
- 78 Park St
- 37 Hastings St Unit 207
- 57 Glenham St
- 381 Baker St
- 168 Maple St
- 583 Baker St Unit 583
- 990 Vfw Pkwy Unit 302
- 349 Baker St
- 349 Baker St Unit A
- 204 Maple St
- 33 Furbush Rd


