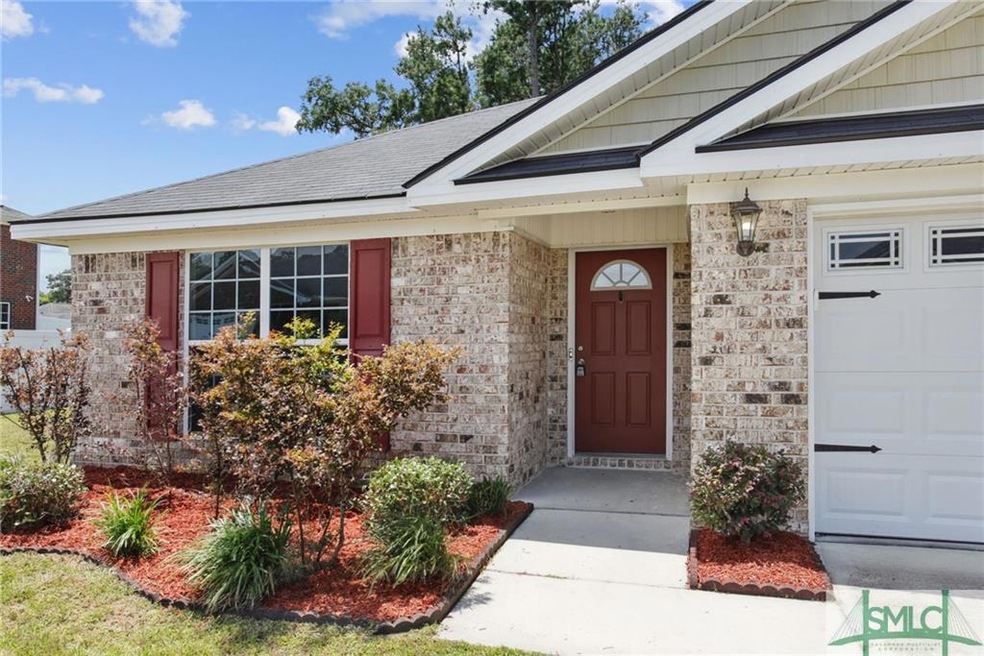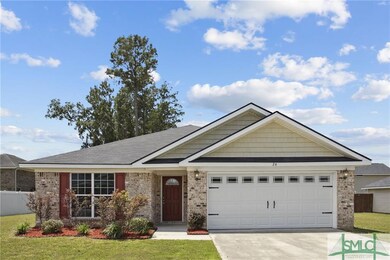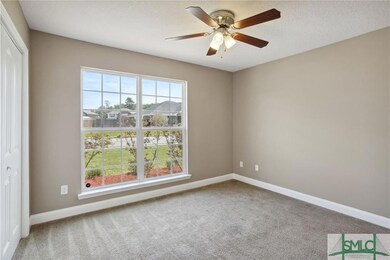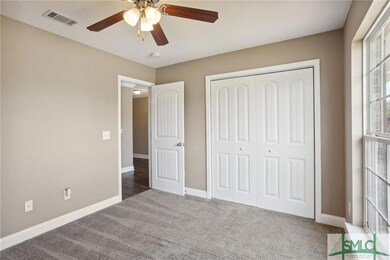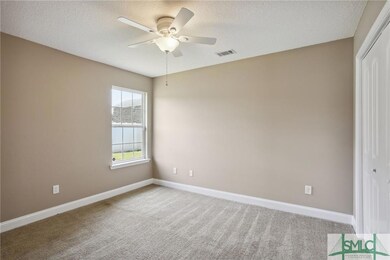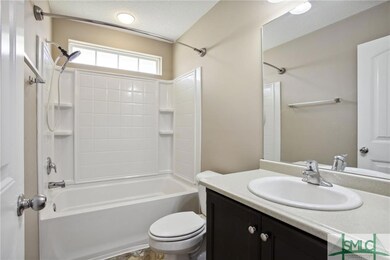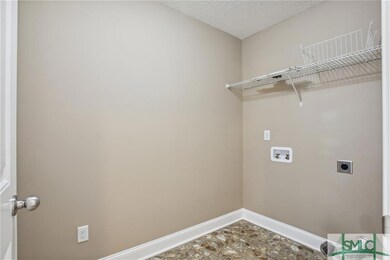
26 Powers Dr Midway, GA 31320
Highlights
- Primary Bedroom Suite
- Screened Porch
- Fenced Yard
- ENERGY STAR Certified Homes
- Community Pool
- 2 Car Attached Garage
About This Home
As of April 2025This showstopper is ready for new homeowners. It’s a ranch style home with screened back porch and fenced yard. The split bedroom home has LVP in main areas of home, with two bedrooms and full bath just off of the entry hall. Fresh Paint and New Carpet!!!! Once you enter main living area you will notice a truly open floor plan with a kitchen overlooking dining room and living room. The kitchen boasts pantry, SS appliances, and island!! Just off of the living room you will find a huge primary suite with tray ceilings, walk in closet, AND separate linen closet. The Primary bath has dual vanities, soaker tub and walk in shower.
Last Agent to Sell the Property
Next Move Real Estate LLC License #384432 Listed on: 05/25/2023

Home Details
Home Type
- Single Family
Est. Annual Taxes
- $2,719
Year Built
- Built in 2017
Lot Details
- 9,148 Sq Ft Lot
- Fenced Yard
- Wood Fence
- Interior Lot
- Sprinkler System
HOA Fees
- $25 Monthly HOA Fees
Home Design
- Brick Exterior Construction
- Slab Foundation
- Frame Construction
- Ridge Vents on the Roof
- Asphalt Roof
Interior Spaces
- 1,676 Sq Ft Home
- 1-Story Property
- Recessed Lighting
- Double Pane Windows
- Screened Porch
- Pull Down Stairs to Attic
Kitchen
- Breakfast Bar
- Self-Cleaning Oven
- Microwave
- Dishwasher
- Kitchen Island
- Disposal
Bedrooms and Bathrooms
- 3 Bedrooms
- Primary Bedroom Suite
- Split Bedroom Floorplan
- 2 Full Bathrooms
- Dual Vanity Sinks in Primary Bathroom
- Garden Bath
- Separate Shower
Laundry
- Laundry Room
- Washer and Dryer Hookup
Parking
- 2 Car Attached Garage
- Automatic Garage Door Opener
Eco-Friendly Details
- ENERGY STAR Certified Homes
Utilities
- Central Air
- Heat Pump System
- Programmable Thermostat
- 110 Volts
- Electric Water Heater
Listing and Financial Details
- Assessor Parcel Number 237D-073
Community Details
Recreation
- Community Playground
- Community Pool
Ownership History
Purchase Details
Home Financials for this Owner
Home Financials are based on the most recent Mortgage that was taken out on this home.Purchase Details
Home Financials for this Owner
Home Financials are based on the most recent Mortgage that was taken out on this home.Purchase Details
Home Financials for this Owner
Home Financials are based on the most recent Mortgage that was taken out on this home.Purchase Details
Home Financials for this Owner
Home Financials are based on the most recent Mortgage that was taken out on this home.Similar Homes in Midway, GA
Home Values in the Area
Average Home Value in this Area
Purchase History
| Date | Type | Sale Price | Title Company |
|---|---|---|---|
| Limited Warranty Deed | $291,000 | -- | |
| Warranty Deed | $273,000 | -- | |
| Warranty Deed | $177,000 | -- | |
| Limited Warranty Deed | $164,199 | -- |
Mortgage History
| Date | Status | Loan Amount | Loan Type |
|---|---|---|---|
| Previous Owner | $278,869 | New Conventional | |
| Previous Owner | $180,805 | No Value Available | |
| Previous Owner | $164,199 | VA |
Property History
| Date | Event | Price | Change | Sq Ft Price |
|---|---|---|---|---|
| 04/04/2025 04/04/25 | Sold | $291,000 | -1.4% | $174 / Sq Ft |
| 01/31/2025 01/31/25 | For Sale | $295,000 | +8.1% | $176 / Sq Ft |
| 06/21/2023 06/21/23 | Sold | $273,000 | +1.5% | $163 / Sq Ft |
| 05/26/2023 05/26/23 | Pending | -- | -- | -- |
| 05/25/2023 05/25/23 | For Sale | $269,000 | +52.0% | $161 / Sq Ft |
| 12/04/2018 12/04/18 | Sold | $177,000 | +1.1% | $113 / Sq Ft |
| 11/04/2018 11/04/18 | Pending | -- | -- | -- |
| 09/05/2018 09/05/18 | For Sale | $175,000 | -- | $112 / Sq Ft |
Tax History Compared to Growth
Tax History
| Year | Tax Paid | Tax Assessment Tax Assessment Total Assessment is a certain percentage of the fair market value that is determined by local assessors to be the total taxable value of land and additions on the property. | Land | Improvement |
|---|---|---|---|---|
| 2024 | $4,493 | $107,797 | $20,000 | $87,797 |
| 2023 | $4,493 | $93,127 | $16,000 | $77,127 |
| 2022 | $2,966 | $75,748 | $16,000 | $59,748 |
| 2021 | $2,719 | $69,580 | $16,000 | $53,580 |
| 2020 | $2,551 | $65,028 | $14,000 | $51,028 |
| 2019 | $2,486 | $65,028 | $14,000 | $51,028 |
| 2018 | $2,457 | $65,028 | $14,000 | $51,028 |
| 2017 | $231 | $7,000 | $7,000 | $0 |
Agents Affiliated with this Home
-

Seller's Agent in 2025
Nicole Midgett
Keller Williams Coastal Area P
(864) 908-5167
245 Total Sales
-

Seller Co-Listing Agent in 2025
Erin Madden
Keller Williams Coastal Area P
(706) 550-8083
244 Total Sales
-

Buyer's Agent in 2025
Steffany Farmer
Better Homes and Gardens Real
(912) 484-5552
392 Total Sales
-

Seller's Agent in 2023
Renee Cramer
Next Move Real Estate LLC
(912) 412-6100
202 Total Sales
-
M
Buyer's Agent in 2023
Markens Pierre
Eighteen O'Two Realty LLC
(561) 914-1564
26 Total Sales
-

Seller's Agent in 2018
Cathleen Barela
eXp Realty LLC
(912) 323-0602
451 Total Sales
Map
Source: Savannah Multi-List Corporation
MLS Number: 288283
APN: 237D-073
