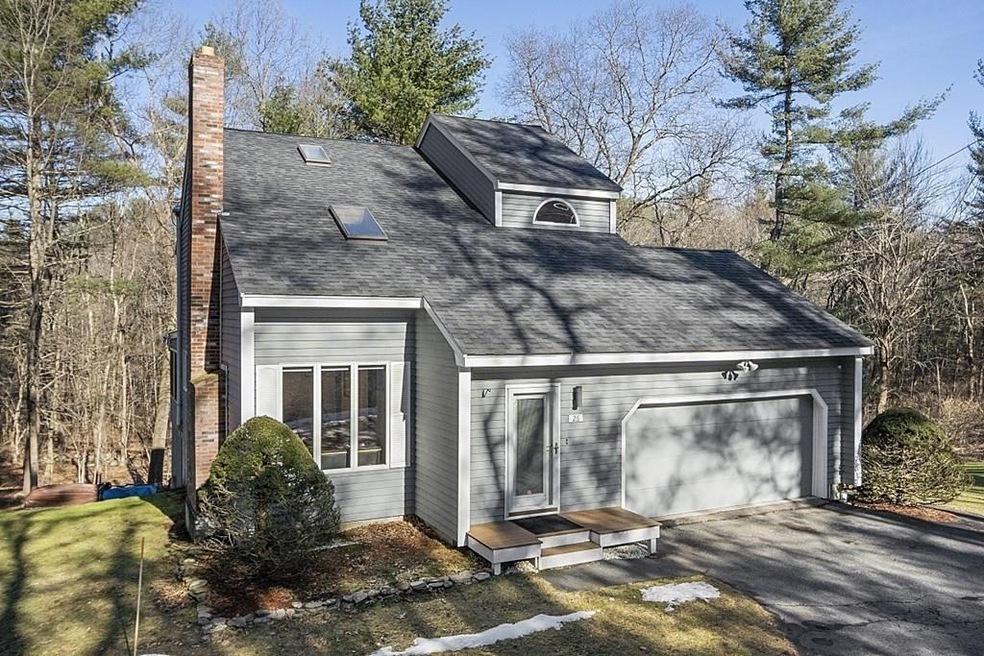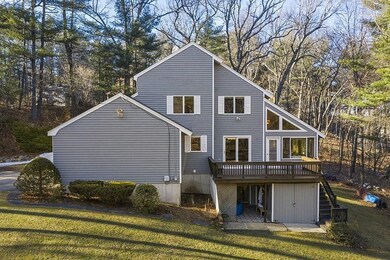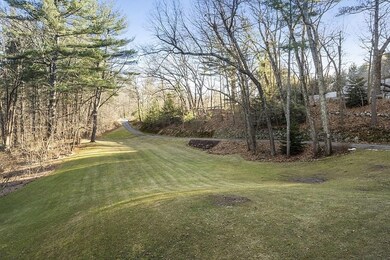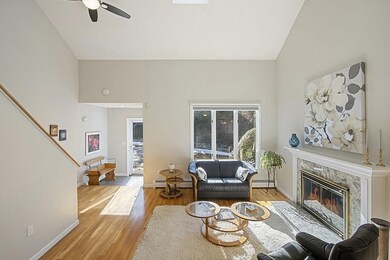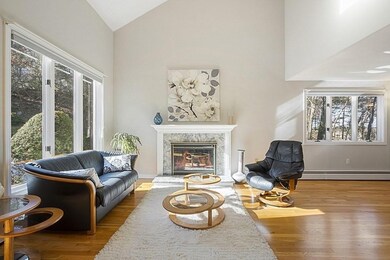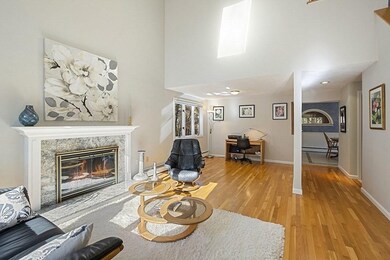
26 Providence Rd Westford, MA 01886
Estimated Value: $776,203 - $873,000
Highlights
- Sauna
- 1.99 Acre Lot
- Deck
- Abbot Elementary School Rated A
- Open Floorplan
- Wood Burning Stove
About This Home
As of April 2022TRANQUIL & PRIVATE property surrounded by 50 acres of conservation land w/ trails for snowshoeing, skiing & hiking! Sunny family room w/ wood-burning FP. White kitchen w/ granite counters, upscale LG black SS appliances & large dining area w/ slider to recent 20 x 12 deck w/ composite floor & serene views of perennial flower gardens. Owners enjoy fantastic front-to-back SUNROOM w/ AC & wood stove year-round. 2 renovated baths: 1st floor: tiled shower, limestone floor & granite topped vanity, 2nd floor: travertine walls & steam shower w/ granite seat. Basement is framed, heated & insulated w/ full door to a teak patio, 4-person HOT TUB & peaceful backyard! 2 large storage sheds + storage in garage attic. Potential to add 2nd home on property; see LandTech’s letter & concept plan attached (buyers to do their due diligence). PRIME LOCATION < 2.5 miles to shops, restaurants & medical on Route 110, the Route 495 onramp & 4 public schools. NO OPEN HOUSES. OFFERS DUE 3/15 @ NOON.
Home Details
Home Type
- Single Family
Est. Annual Taxes
- $8,806
Year Built
- Built in 1986 | Remodeled
Lot Details
- 1.99 Acre Lot
- Near Conservation Area
- Wooded Lot
- Property is zoned RA
Parking
- 2 Car Attached Garage
- Garage Door Opener
- Driveway
- Open Parking
- Off-Street Parking
Home Design
- Contemporary Architecture
- Concrete Perimeter Foundation
Interior Spaces
- 1,950 Sq Ft Home
- Open Floorplan
- Wainscoting
- Cathedral Ceiling
- Ceiling Fan
- Skylights
- Recessed Lighting
- Decorative Lighting
- Light Fixtures
- Wood Burning Stove
- Window Screens
- Sliding Doors
- Entrance Foyer
- Family Room with Fireplace
- Dining Area
- Sun or Florida Room
- Sauna
- Storm Doors
Kitchen
- Range
- Microwave
- Plumbed For Ice Maker
- Dishwasher
- Stainless Steel Appliances
- Solid Surface Countertops
Flooring
- Wood
- Wall to Wall Carpet
- Ceramic Tile
Bedrooms and Bathrooms
- 3 Bedrooms
- Primary bedroom located on second floor
- 2 Full Bathrooms
Laundry
- Dryer
- Washer
Partially Finished Basement
- Walk-Out Basement
- Basement Fills Entire Space Under The House
- Interior Basement Entry
- Block Basement Construction
Outdoor Features
- Balcony
- Deck
- Patio
- Outdoor Storage
Schools
- Nabnaset Elementary School
- Stony Brook Middle School
- Westfrd Academy High School
Utilities
- Cooling System Mounted In Outer Wall Opening
- Whole House Fan
- 3 Cooling Zones
- 3 Heating Zones
- Heating System Uses Oil
- Pellet Stove burns compressed wood to generate heat
- Baseboard Heating
- Private Water Source
- Private Sewer
Community Details
- Blue V = Video Tour; Paperclip: Home Improvements, Plot Plan, Floor Plan, Disclosure, Landscape Pics Subdivision
Listing and Financial Details
- Assessor Parcel Number M:0027.0 P:0085 S:0000,874275
Ownership History
Purchase Details
Home Financials for this Owner
Home Financials are based on the most recent Mortgage that was taken out on this home.Purchase Details
Home Financials for this Owner
Home Financials are based on the most recent Mortgage that was taken out on this home.Similar Homes in Westford, MA
Home Values in the Area
Average Home Value in this Area
Purchase History
| Date | Buyer | Sale Price | Title Company |
|---|---|---|---|
| Gilchrist James | $750,000 | None Available | |
| Donlon Francis J | $195,500 | -- |
Mortgage History
| Date | Status | Borrower | Loan Amount |
|---|---|---|---|
| Open | Gilchrist James | $675,000 | |
| Previous Owner | Donlon Francis J | $80,000 | |
| Previous Owner | Donlon Francis J | $115,000 |
Property History
| Date | Event | Price | Change | Sq Ft Price |
|---|---|---|---|---|
| 04/15/2022 04/15/22 | Sold | $750,000 | +11.3% | $385 / Sq Ft |
| 03/15/2022 03/15/22 | Pending | -- | -- | -- |
| 03/09/2022 03/09/22 | For Sale | $674,000 | -- | $346 / Sq Ft |
Tax History Compared to Growth
Tax History
| Year | Tax Paid | Tax Assessment Tax Assessment Total Assessment is a certain percentage of the fair market value that is determined by local assessors to be the total taxable value of land and additions on the property. | Land | Improvement |
|---|---|---|---|---|
| 2025 | $9,483 | $688,700 | $331,400 | $357,300 |
| 2024 | $9,483 | $688,700 | $331,400 | $357,300 |
| 2023 | $9,476 | $642,000 | $315,500 | $326,500 |
| 2022 | $8,743 | $542,400 | $278,500 | $263,900 |
| 2021 | $3,111 | $499,900 | $278,500 | $221,400 |
| 2020 | $8,198 | $502,000 | $278,500 | $223,500 |
| 2019 | $7,536 | $455,100 | $251,600 | $203,500 |
| 2018 | $7,150 | $441,900 | $240,700 | $201,200 |
| 2017 | $6,991 | $426,000 | $240,700 | $185,300 |
| 2016 | $6,747 | $413,900 | $226,900 | $187,000 |
| 2015 | $6,743 | $415,200 | $226,900 | $188,300 |
| 2014 | $6,723 | $405,000 | $217,600 | $187,400 |
Agents Affiliated with this Home
-
Robin Flynn

Seller's Agent in 2022
Robin Flynn
Keller Williams Realty-Merrimack
(978) 257-0677
135 in this area
229 Total Sales
-
David Keating
D
Buyer's Agent in 2022
David Keating
Century 21 North East
(781) 838-0751
1 in this area
12 Total Sales
Map
Source: MLS Property Information Network (MLS PIN)
MLS Number: 72950832
APN: WFOR-000027-000085
- 18 Lowell Rd
- 3 Crest Dr
- 12 Douglas Rd
- 3 Woolsack Dr
- 6 Depot St
- 12 Almeria Cir
- 6 Plain Rd
- 6 Hildreth St
- 164 Main St Unit C
- 10 Deer Run Dr
- 19 Buckboard Dr
- 83 Lowell Rd
- 33 Hyacinth Dr
- 7 Main St
- 10 Aldrich Ln
- 7 Commodore Way Unit 7
- 8 Long Meadow Rd
- 12 Brookside Rd Unit 20
- 8 Lady Constance Way Unit 22
- 15 Moore Rd
- 26 Providence Rd
- 24 Providence Rd
- 27 Providence Rd
- 23 Providence Rd
- 29 Providence Rd
- 33 Providence Rd
- 15 Boxwood Rd
- 17 Providence Rd
- 15 Boxwood Rd
- 17 Boxwood Rd
- 17 Boxwood Rd
- 13 Boxwood Rd
- 15 Providence Rd
- 31R Providence Rd
- 31 Providence Rd
- 31 Providence Rd Unit R
- 11 Boxwood Rd
- 10 Boxwood Rd
- 11 Boxwood Rd
- 13 Providence Rd
