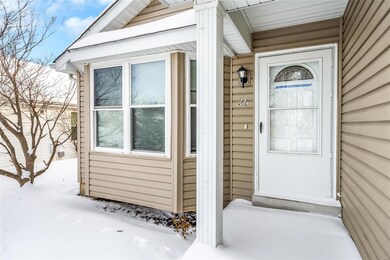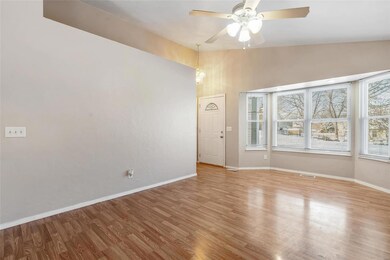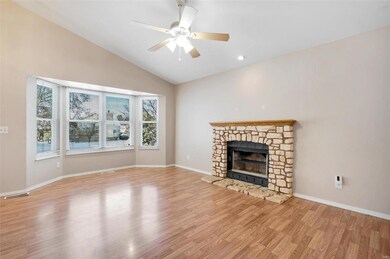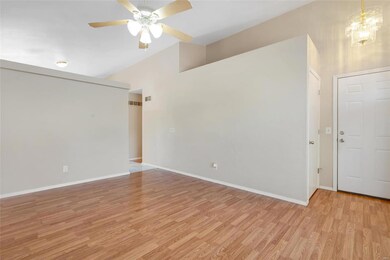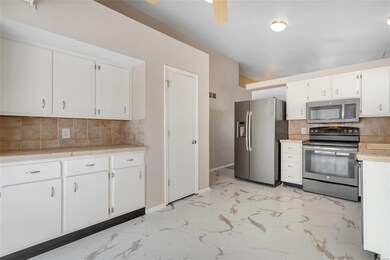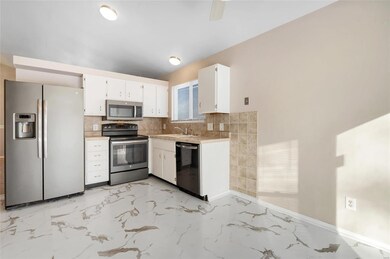
26 Queensboro Dr Saint Peters, MO 63376
Highlights
- Vaulted Ceiling
- Traditional Architecture
- Bay Window
- Progress South Elementary School Rated A
- 2 Car Attached Garage
- 1-Story Property
About This Home
As of February 2025Welcome to this stunning 3 bedroom, 3 full bathroom ranch home located in the desirable Kingspointe Subdivision! Step into the beautiful living room featuring vaulted ceilings creating an open and airy atmosphere.The open-concept kitchen is equipped with stainless steel appliances offering both style and functionality. Down the hallway, you’ll find three spacious bedrooms, including a master suite with a full en suite bathroom and walk-in closet. This home also boasts a finished lower level with a full bathroom adding versatile living space. Outside, enjoy a flat, fenced-in backyard - perfect for entertaining. Priced to sell, this home won’t last long. Don’t miss your chance to make it yours!
Last Agent to Sell the Property
EXP Realty, LLC License #2007022959 Listed on: 01/15/2025

Home Details
Home Type
- Single Family
Est. Annual Taxes
- $2,814
Year Built
- Built in 1990
Lot Details
- 5,663 Sq Ft Lot
- Fenced
- Level Lot
Parking
- 2 Car Attached Garage
- Additional Parking
- Off-Street Parking
Home Design
- Traditional Architecture
- Vinyl Siding
Interior Spaces
- 1,623 Sq Ft Home
- 1-Story Property
- Vaulted Ceiling
- Non-Functioning Fireplace
- Bay Window
- Sliding Doors
- Storm Doors
Kitchen
- <<microwave>>
- Dishwasher
Bedrooms and Bathrooms
- 3 Bedrooms
- 3 Full Bathrooms
Partially Finished Basement
- Basement Fills Entire Space Under The House
- Finished Basement Bathroom
Schools
- Progress South Elem. Elementary School
- Ft. Zumwalt South Middle School
- Ft. Zumwalt South High School
Utilities
- Heating Available
Community Details
- Recreational Area
Listing and Financial Details
- Assessor Parcel Number 2-0061-6581-00-0019.0000000
Ownership History
Purchase Details
Home Financials for this Owner
Home Financials are based on the most recent Mortgage that was taken out on this home.Purchase Details
Purchase Details
Home Financials for this Owner
Home Financials are based on the most recent Mortgage that was taken out on this home.Purchase Details
Home Financials for this Owner
Home Financials are based on the most recent Mortgage that was taken out on this home.Purchase Details
Purchase Details
Home Financials for this Owner
Home Financials are based on the most recent Mortgage that was taken out on this home.Purchase Details
Home Financials for this Owner
Home Financials are based on the most recent Mortgage that was taken out on this home.Similar Homes in the area
Home Values in the Area
Average Home Value in this Area
Purchase History
| Date | Type | Sale Price | Title Company |
|---|---|---|---|
| Warranty Deed | -- | First Integrity Title Company | |
| Quit Claim Deed | -- | Os National | |
| Special Warranty Deed | $163,432 | None Available | |
| Warranty Deed | -- | Investors Title Company | |
| Warranty Deed | $125,000 | -- | |
| Warranty Deed | -- | -- | |
| Warranty Deed | -- | -- |
Mortgage History
| Date | Status | Loan Amount | Loan Type |
|---|---|---|---|
| Open | $239,200 | New Conventional | |
| Previous Owner | $130,000,000 | Commercial | |
| Previous Owner | $138,550 | New Conventional | |
| Previous Owner | $130,050 | Fannie Mae Freddie Mac | |
| Previous Owner | $94,000 | No Value Available | |
| Previous Owner | $95,950 | No Value Available |
Property History
| Date | Event | Price | Change | Sq Ft Price |
|---|---|---|---|---|
| 02/12/2025 02/12/25 | Sold | -- | -- | -- |
| 01/22/2025 01/22/25 | Pending | -- | -- | -- |
| 01/15/2025 01/15/25 | For Sale | $249,900 | +38.8% | $154 / Sq Ft |
| 01/02/2025 01/02/25 | Off Market | -- | -- | -- |
| 11/15/2018 11/15/18 | Sold | -- | -- | -- |
| 09/12/2018 09/12/18 | Pending | -- | -- | -- |
| 08/30/2018 08/30/18 | For Sale | $180,000 | -- | $111 / Sq Ft |
Tax History Compared to Growth
Tax History
| Year | Tax Paid | Tax Assessment Tax Assessment Total Assessment is a certain percentage of the fair market value that is determined by local assessors to be the total taxable value of land and additions on the property. | Land | Improvement |
|---|---|---|---|---|
| 2023 | $2,815 | $42,356 | $0 | $0 |
| 2022 | $2,384 | $33,305 | $0 | $0 |
| 2021 | $2,386 | $33,305 | $0 | $0 |
| 2020 | $2,360 | $31,970 | $0 | $0 |
| 2019 | $2,365 | $31,970 | $0 | $0 |
| 2018 | $2,104 | $27,117 | $0 | $0 |
| 2017 | $2,070 | $27,117 | $0 | $0 |
| 2016 | $1,893 | $24,690 | $0 | $0 |
| 2015 | $1,760 | $24,690 | $0 | $0 |
| 2014 | $1,621 | $22,377 | $0 | $0 |
Agents Affiliated with this Home
-
Mark Gellman

Seller's Agent in 2025
Mark Gellman
EXP Realty, LLC
(314) 578-1123
115 in this area
2,498 Total Sales
-
Janette Avalos de Conte

Buyer's Agent in 2025
Janette Avalos de Conte
BSG Realty
(636) 866-7493
17 in this area
184 Total Sales
-
Chad Wilson

Seller's Agent in 2018
Chad Wilson
Keller Williams Realty West
(636) 229-7653
208 in this area
991 Total Sales
-
Neil Gellman
N
Buyer's Agent in 2018
Neil Gellman
EXP Realty, LLC
(314) 283-4363
3 Total Sales
Map
Source: MARIS MLS
MLS Number: MIS25000230
APN: 2-0061-6581-00-0019.0000000
- 37 Kingspointe Dr
- 33 Kingspointe Dr
- 145 Aspencade Cir
- 8365 Mexico Rd
- 9 Fawn Valley Cir
- 113 Stage Coach Landing Dr
- 3 Twelve Oaks Ct Unit 3B
- 159 Blue Water Dr
- 240 Barrington Dr
- 21 Coachlight Station
- 4 Springwind Ct
- 26 Roland Ln
- 823 Whispering Windsong Dr
- 1340 Schoal Creek Dr
- 1508 Belleau Lake Dr
- 137 Black Lantern Trail
- 40 Huntgate Dr
- 5 Whispering Windsong Ct
- 1603 Belleau Lake Dr
- 87 Four Winds Dr

