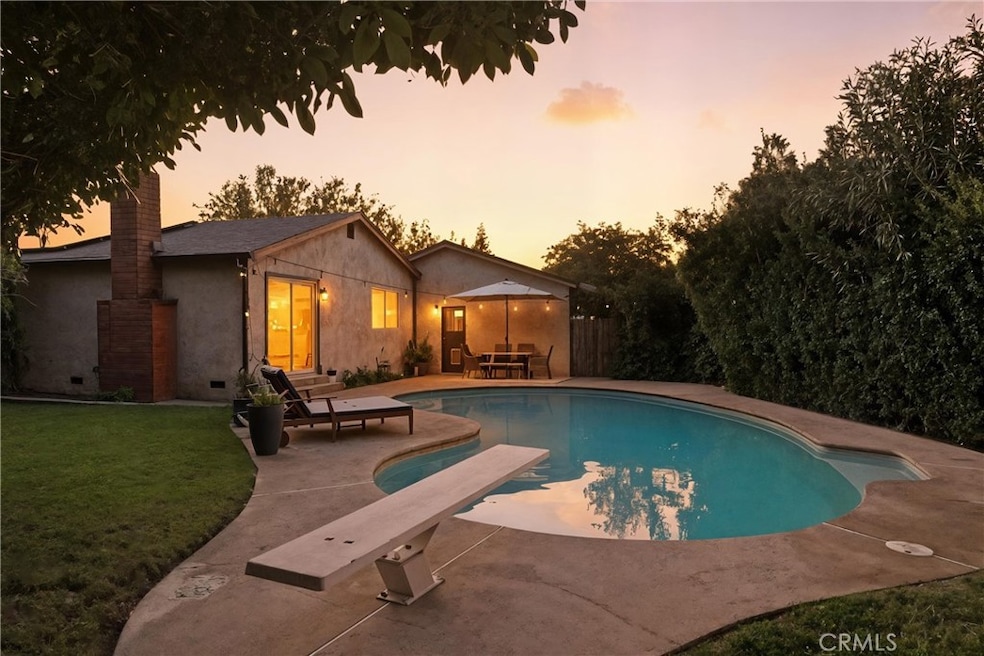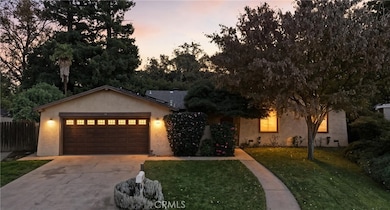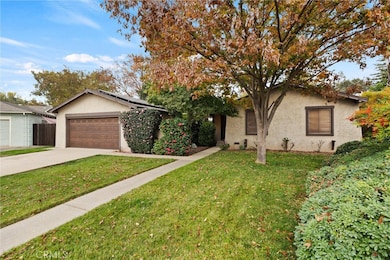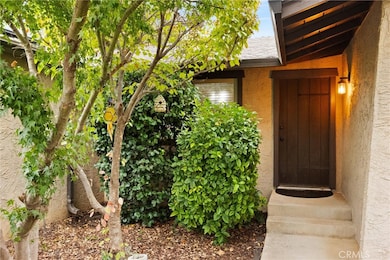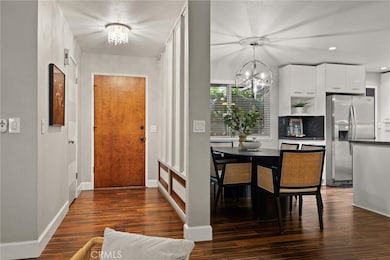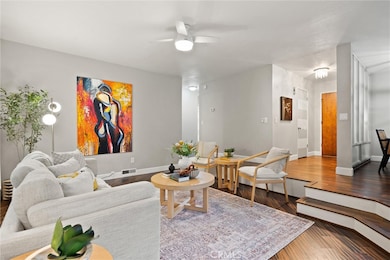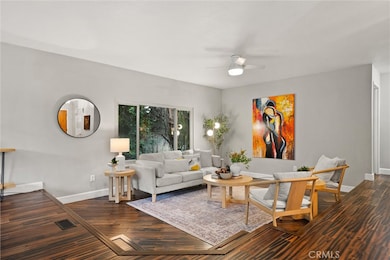Estimated payment $3,007/month
Highlights
- Popular Property
- Gunite Pool
- Updated Kitchen
- Chico Junior High School Rated A-
- Primary Bedroom Suite
- Open Floorplan
About This Home
Step inside and fall in love with this stunning, open-concept home featuring smoked acacia hardwood floors, a sunken living room, and a cozy family room with a wood-burning stove and classic brick fireplace. The high-end kitchen is a showstopper, boasting sleek white cabinetry, KitchenAid appliances including a gas range with downdraft ventilation, modern fixtures, and meteor shower quartz countertops that truly sparkle.
The, living room, family room, dining & kitchen are open to one another creating the optimal space for entertaining!
The primary suite is your private retreat, complete with a fully remodeled en suite bath featuring a tiled shower with a teak bench, vanity with magnetic closure, and a thoughtful, spa-like design. Two additional generously sized bedrooms and a beautifully updated guest bath offer plenty of space for family or guests. Outside, enjoy the best of Chico living on a large, private lot tucked at the end of a quiet cul-de-sac. The backyard is an entertainer’s dream with a 10-foot-deep gunite pool with diving board, surrounded by lush hedges for exceptional privacy. The property backs up to the Lindo Channel, and theres a secret garden on the west side of the home is perfect for growing your own vegetables and flowers. The extended two-car garage offers even more — a new insulated door, laundry area, workbench, ample shelving and storage, and even an EV charging port. Don’t miss your chance to make this dream home your reality — schedule your private showing today!
Listing Agent
Century 21 Select Real Estate, Inc. Brokerage Phone: 530-570-8402 License #01495078 Listed on: 11/13/2025

Home Details
Home Type
- Single Family
Est. Annual Taxes
- $5,412
Year Built
- Built in 1974
Lot Details
- 8,712 Sq Ft Lot
- Cul-De-Sac
- Wood Fence
- Back and Front Yard
Parking
- 2 Car Attached Garage
- Parking Available
- Two Garage Doors
- Driveway
Home Design
- Entry on the 1st floor
- Raised Foundation
- Slab Foundation
- Composition Roof
Interior Spaces
- 1,488 Sq Ft Home
- 1-Story Property
- Open Floorplan
- Ceiling Fan
- Wood Burning Fireplace
- Double Pane Windows
- Formal Entry
- Family Room with Fireplace
- Family Room Off Kitchen
- Sunken Living Room
- Wood Flooring
- Neighborhood Views
Kitchen
- Updated Kitchen
- Open to Family Room
- Gas Oven
- Gas Range
- Dishwasher
- Kitchen Island
- Quartz Countertops
- Disposal
Bedrooms and Bathrooms
- 3 Main Level Bedrooms
- Primary Bedroom Suite
- Walk-In Closet
- Remodeled Bathroom
- 2 Full Bathrooms
- Dual Vanity Sinks in Primary Bathroom
- Low Flow Toliet
- Bathtub with Shower
- Walk-in Shower
- Low Flow Shower
- Exhaust Fan In Bathroom
Laundry
- Laundry Room
- Dryer
- Washer
Eco-Friendly Details
- Grid-tied solar system exports excess electricity
Pool
- Gunite Pool
- Diving Board
Outdoor Features
- Concrete Porch or Patio
- Rain Gutters
Utilities
- Central Heating and Cooling System
- 220 Volts in Garage
- Conventional Septic
Community Details
- No Home Owners Association
- Electric Vehicle Charging Station
Listing and Financial Details
- Tax Lot 48
- Assessor Parcel Number 042370048000
Map
Home Values in the Area
Average Home Value in this Area
Tax History
| Year | Tax Paid | Tax Assessment Tax Assessment Total Assessment is a certain percentage of the fair market value that is determined by local assessors to be the total taxable value of land and additions on the property. | Land | Improvement |
|---|---|---|---|---|
| 2025 | $5,412 | $498,767 | $206,935 | $291,832 |
| 2024 | $5,412 | $488,988 | $202,878 | $286,110 |
| 2023 | $5,348 | $479,400 | $198,900 | $280,500 |
| 2022 | $5,263 | $470,000 | $195,000 | $275,000 |
| 2021 | $3,430 | $305,577 | $139,386 | $166,191 |
| 2020 | $3,420 | $302,444 | $137,957 | $164,487 |
| 2019 | $3,358 | $296,514 | $135,252 | $161,262 |
| 2018 | $3,297 | $290,700 | $132,600 | $158,100 |
| 2017 | $2,222 | $195,668 | $80,656 | $115,012 |
| 2016 | $1,955 | $191,832 | $79,075 | $112,757 |
| 2015 | $1,954 | $188,952 | $77,888 | $111,064 |
| 2014 | $1,918 | $185,252 | $76,363 | $108,889 |
Property History
| Date | Event | Price | List to Sale | Price per Sq Ft | Prior Sale |
|---|---|---|---|---|---|
| 11/13/2025 11/13/25 | For Sale | $485,000 | +70.2% | $326 / Sq Ft | |
| 05/31/2017 05/31/17 | Sold | $285,000 | +1.8% | $192 / Sq Ft | View Prior Sale |
| 05/01/2017 05/01/17 | Pending | -- | -- | -- | |
| 04/19/2017 04/19/17 | For Sale | $280,000 | -- | $188 / Sq Ft |
Purchase History
| Date | Type | Sale Price | Title Company |
|---|---|---|---|
| Grant Deed | $470,000 | Mid Valley Title & Escrow Co | |
| Deed | $285,000 | Mid Valley Title & Escrow Co | |
| Interfamily Deed Transfer | -- | Bidwell Title |
Mortgage History
| Date | Status | Loan Amount | Loan Type |
|---|---|---|---|
| Open | $420,000 | New Conventional | |
| Previous Owner | $270,750 | New Conventional | |
| Previous Owner | $128,800 | No Value Available |
Source: California Regional Multiple Listing Service (CRMLS)
MLS Number: SN25259494
APN: 042-370-048-000
- 2344 Tiffany Way
- 1022 Sir William Ct
- 1008 Meier Dr
- 796 Silverado Estates Ct
- 1145 W East Ave
- 2413 Holly Ave
- 2064 Kennedy Ave
- 34 Pebblewood Pines Dr
- 1045 Windsor Way
- 2636 Wesley Way
- 31 Pebblewood Pines Dr
- 2644 Wesley Way
- 2625 Wesley Way
- 2652 Wesley Way
- 2645 Wesley Way
- 2 Guynn Ave
- 2655 Wesley Way
- 5 Knotts Glen Ct
- Arcadia Plan at Orchard Creek Estates
- Briarwood Plan at Orchard Creek Estates
- 821 W East Ave
- 931-939 W East Ave
- 1521 Nord Ave
- 920 W 4th Ave
- 820 W 4th Ave
- 1353 Nord Ave Unit 1353 Nord Avenue Chico Ca
- 2789 Revere Ln
- 1421 N Cherry St
- 1842-1844 Arcadian Ave
- 1431-1435 Warner St
- 1740 Arcadian Ave
- 808 W 2nd Ave
- 161-261 Cohasset Ln
- 259 Rio Lindo Ave
- 632 W 2nd Ave
- 1256 Warner St Unit C
- 279 Rio Lindo Ave
- 635 W 2nd Ave
- 1279 Citrus Ave Unit B
- 629 W 2nd Ave
