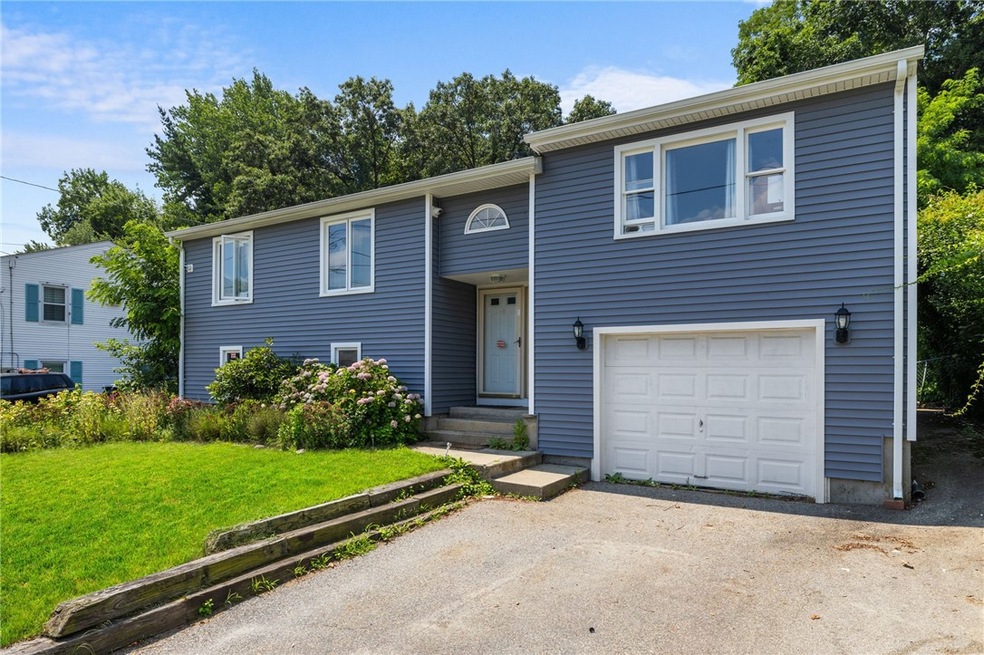
26 Rachela St Johnston, RI 02919
Thornton NeighborhoodEstimated payment $2,929/month
Highlights
- Raised Ranch Architecture
- 1 Car Attached Garage
- Ceramic Tile Flooring
- Porch
- Bathtub with Shower
- Baseboard Heating
About This Home
Welcome to this beautifully maintained 3-bedroom, 2 bath raised ranch that offers both comfort and functionality. The heart of the home is the updated kitchen, featuring a modern tile backsplash and a spacious island perfect for meal prep or entertaining. The open-concept layout flows seamlessly into the dining area, creating a bright and inviting atmosphere. All bedrooms are generously sized, offering flexible space to suit your needs. Step outside to enjoy the expansive deck overlooking a private yard with mature landscaping. The above-ground pool is ideal for summer relaxation, and the shed provides convenient additional storage. Conveniently located with easy access to local amenities, this home is ready for its next chapter schedule your showing today!
Listing Agent
HomeSmart Professionals Brokerage Phone: 401-921-5011 License #RES.0034854 Listed on: 07/24/2025

Open House Schedule
-
Sunday, August 10, 202512:00 to 2:00 pm8/10/2025 12:00:00 PM +00:008/10/2025 2:00:00 PM +00:00Add to Calendar
Home Details
Home Type
- Single Family
Est. Annual Taxes
- $5,574
Year Built
- Built in 1983
Lot Details
- 6,970 Sq Ft Lot
- Property is zoned R15
Parking
- 1 Car Attached Garage
Home Design
- Raised Ranch Architecture
- Vinyl Siding
Interior Spaces
- 1-Story Property
- Ceramic Tile Flooring
Kitchen
- Oven
- Range
- Microwave
- Dishwasher
Bedrooms and Bathrooms
- 3 Bedrooms
- 2 Full Bathrooms
- Bathtub with Shower
Laundry
- Dryer
- Washer
Partially Finished Basement
- Basement Fills Entire Space Under The House
- Interior and Exterior Basement Entry
Outdoor Features
- Porch
Utilities
- No Cooling
- Heating System Uses Gas
- Baseboard Heating
- Heating System Uses Steam
- Gas Water Heater
Listing and Financial Details
- Tax Lot 266
- Assessor Parcel Number 26RACHELASTJOHN
Map
Home Values in the Area
Average Home Value in this Area
Tax History
| Year | Tax Paid | Tax Assessment Tax Assessment Total Assessment is a certain percentage of the fair market value that is determined by local assessors to be the total taxable value of land and additions on the property. | Land | Improvement |
|---|---|---|---|---|
| 2024 | $5,574 | $364,300 | $85,600 | $278,700 |
| 2023 | $5,574 | $364,300 | $85,600 | $278,700 |
| 2022 | $5,152 | $221,700 | $63,400 | $158,300 |
| 2021 | $5,152 | $221,700 | $63,400 | $158,300 |
| 2018 | $5,383 | $195,800 | $47,200 | $148,600 |
| 2016 | $7,121 | $195,800 | $47,200 | $148,600 |
| 2015 | $5,096 | $175,800 | $47,700 | $128,100 |
| 2014 | $5,054 | $175,800 | $47,700 | $128,100 |
| 2013 | $5,054 | $175,800 | $47,700 | $128,100 |
Property History
| Date | Event | Price | Change | Sq Ft Price |
|---|---|---|---|---|
| 07/24/2025 07/24/25 | For Sale | $450,000 | +13.9% | $225 / Sq Ft |
| 09/01/2022 09/01/22 | Sold | $395,000 | 0.0% | $198 / Sq Ft |
| 08/26/2022 08/26/22 | Pending | -- | -- | -- |
| 08/08/2022 08/08/22 | For Sale | $395,000 | -- | $198 / Sq Ft |
Purchase History
| Date | Type | Sale Price | Title Company |
|---|---|---|---|
| Warranty Deed | -- | None Available | |
| Warranty Deed | -- | None Available | |
| Warranty Deed | $395,000 | None Available | |
| Warranty Deed | $395,000 | None Available | |
| Quit Claim Deed | -- | -- | |
| Deed | $219,000 | -- | |
| Quit Claim Deed | -- | -- | |
| Deed | $219,000 | -- | |
| Warranty Deed | $86,000 | -- |
Mortgage History
| Date | Status | Loan Amount | Loan Type |
|---|---|---|---|
| Previous Owner | $200,000 | Purchase Money Mortgage | |
| Previous Owner | $53,000 | No Value Available | |
| Previous Owner | $81,500 | Purchase Money Mortgage |
Similar Homes in the area
Source: State-Wide MLS
MLS Number: 1390676
APN: JOHN-000004-000000-000266
- 1603 Plainfield Pike Unit F6
- 1603 Plainfield Pike Unit H9
- 45 Angelico St
- 15 Blue Jay Dr
- 29 Stony Acre Dr
- 19 Leawood Dr
- 10 Woodland Ave
- 27 Joy St
- 26 Leawood Dr
- 1476 Plainfield Pike
- 55 Swallow Dr
- 1757 Plainfield Pike
- 158 Woodland Ave
- 5 Stony Brook Dr
- 91 Curry Rd
- 0 Plainfield Pike Unit 1374314
- 3 Luther St
- 2 Birch St
- 98 Quail Hollow Rd
- 29 Tacoma St
- 23 Starr St Unit B
- 23 Starr St Unit D
- 985 Atwood Ave Unit 3
- 94 Simmonsville Ave Unit ABC
- 94 Simmonsville Ave
- 363 Simmonsville Ave
- 75 Pocasset St
- 100 Elena St
- 444 Meshanticut Valley Pkwy
- 47 Morgan Ave
- 11 W Hill Cir
- 1536 Cranston St Unit 3
- 30 Oaklawn Ave
- 65 Oaklawn Ave Unit 65-208
- 65-75 Oaklawn Ave
- 75 Oaklawn Ave Unit 75-319
- 91-111 Oaklawn Ave
- 35 Queen St Unit 2
- 190 Gladstone St Unit 2
- 121 Farmington Ave Unit 3






