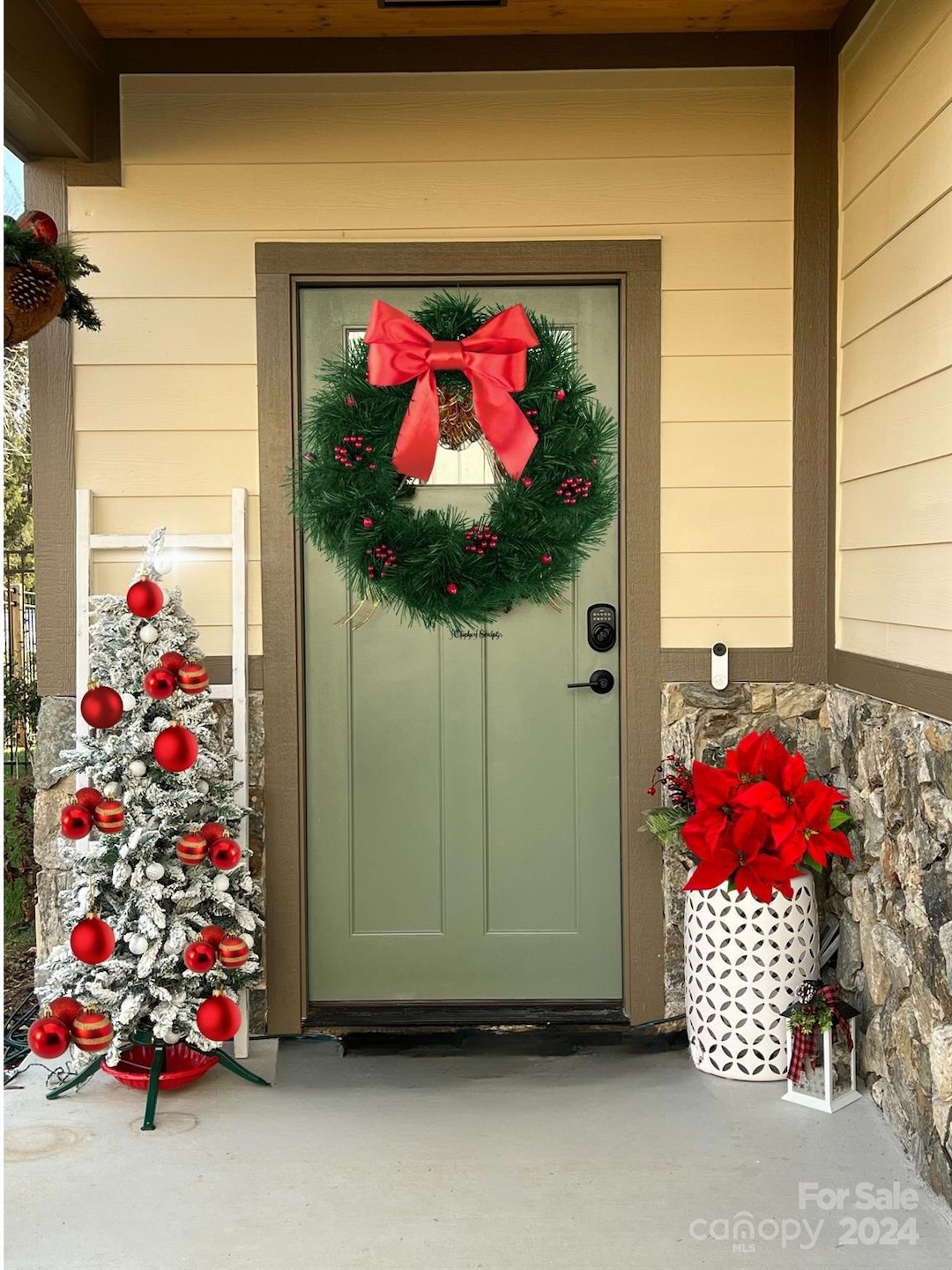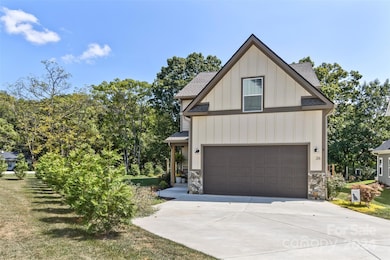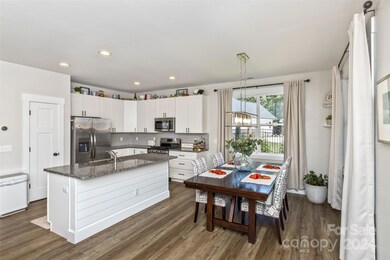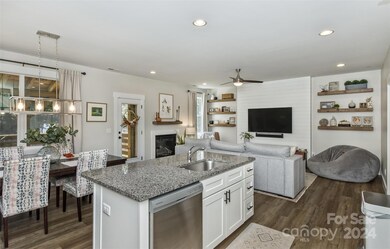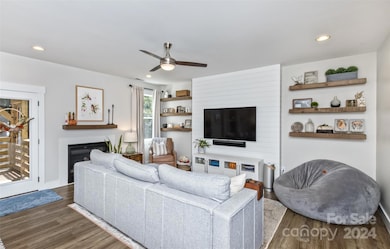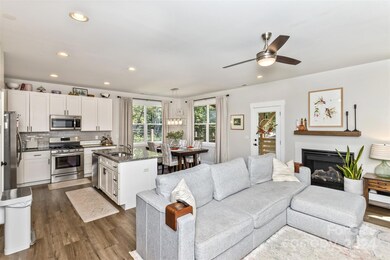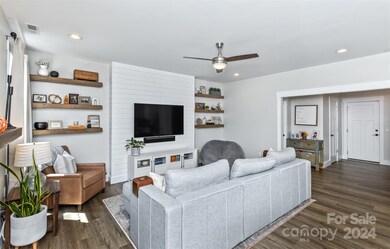
Highlights
- Open Floorplan
- Modern Architecture
- Fireplace
- T.C. Roberson High School Rated A
- Screened Porch
- 2 Car Attached Garage
About This Home
As of January 2025ACCEPTING BACK UP OFFERS! Craving an open floor plan with a warm cozy fire? Built in 2022 this home has all the upgrades that will make it your fav . . . There's shiplap, stone counters, neutral paint, SS appliances, custom storage, big closets, and extra space with 4 bedrooms! It's fresh and ready for you since there was no damage from Helene. Did you see the photos of the primary en-suite bath? It's a WOW! Photos don't do it justice because she spared no expense. Location is key - it's at the end of the cul-de-sac and has a level lot! Built for folks who love the outdoors, you'll find a generous screened-in porch, big enough for both fun and furniture. You have a gorgeous high-end iron fence for the furry friends to run and play. There's even privacy from the neighbors back there. . . and the HOT TUB is negotiable. Convenient to shopping, work, breweries, gas, all that and more. You gotta see this before Christmas! SHOWINGS RESUME NEXT WEEK FRIDAY, Dec 20, 2024.
Last Agent to Sell the Property
LPT Realty, LLC Brokerage Email: bethcohen.realtor@gmail.com License #292880 Listed on: 10/19/2024

Home Details
Home Type
- Single Family
Est. Annual Taxes
- $4,108
Year Built
- Built in 2022
Lot Details
- Back Yard Fenced
- Level Lot
- Property is zoned RS4
HOA Fees
- $60 Monthly HOA Fees
Parking
- 2 Car Attached Garage
- Garage Door Opener
- Driveway
Home Design
- Modern Architecture
- Slab Foundation
- Stone Siding
- Hardboard
Interior Spaces
- 2-Story Property
- Open Floorplan
- Ceiling Fan
- Fireplace
- Screened Porch
Kitchen
- Gas Oven
- Gas Range
- Microwave
- Dishwasher
- Kitchen Island
- Disposal
Flooring
- Tile
- Vinyl
Bedrooms and Bathrooms
- 4 Bedrooms
- Walk-In Closet
Laundry
- Laundry Room
- Electric Dryer Hookup
Schools
- Estes/Koontz Elementary School
- Valley Springs Middle School
- T.C. Roberson High School
Utilities
- Central Air
- Heat Pump System
- Tankless Water Heater
- Gas Water Heater
- Cable TV Available
Community Details
- Legacy Park Subdivision
- Mandatory home owners association
Listing and Financial Details
- Assessor Parcel Number 9654-27-2500-00000
Ownership History
Purchase Details
Home Financials for this Owner
Home Financials are based on the most recent Mortgage that was taken out on this home.Purchase Details
Home Financials for this Owner
Home Financials are based on the most recent Mortgage that was taken out on this home.Similar Homes in the area
Home Values in the Area
Average Home Value in this Area
Purchase History
| Date | Type | Sale Price | Title Company |
|---|---|---|---|
| Warranty Deed | $595,000 | None Listed On Document | |
| Warranty Deed | $585,000 | -- |
Mortgage History
| Date | Status | Loan Amount | Loan Type |
|---|---|---|---|
| Open | $565,000 | New Conventional | |
| Previous Owner | $435,000 | New Conventional |
Property History
| Date | Event | Price | Change | Sq Ft Price |
|---|---|---|---|---|
| 01/10/2025 01/10/25 | Sold | $595,000 | -2.5% | $307 / Sq Ft |
| 12/11/2024 12/11/24 | For Sale | $610,000 | 0.0% | $314 / Sq Ft |
| 12/10/2024 12/10/24 | Pending | -- | -- | -- |
| 12/02/2024 12/02/24 | Price Changed | $610,000 | -1.6% | $314 / Sq Ft |
| 11/26/2024 11/26/24 | Price Changed | $620,000 | -0.8% | $320 / Sq Ft |
| 10/19/2024 10/19/24 | For Sale | $625,000 | -- | $322 / Sq Ft |
Tax History Compared to Growth
Tax History
| Year | Tax Paid | Tax Assessment Tax Assessment Total Assessment is a certain percentage of the fair market value that is determined by local assessors to be the total taxable value of land and additions on the property. | Land | Improvement |
|---|---|---|---|---|
| 2023 | $4,108 | $442,500 | $83,000 | $359,500 |
| 2022 | $740 | $83,000 | $0 | $0 |
Agents Affiliated with this Home
-
Beth Butler
B
Seller's Agent in 2025
Beth Butler
LPT Realty, LLC
(828) 398-9233
7 in this area
59 Total Sales
-
Corey Maman

Buyer's Agent in 2025
Corey Maman
Carolina Mountain Sales
(828) 696-5304
2 in this area
46 Total Sales
Map
Source: Canopy MLS (Canopy Realtor® Association)
MLS Number: 4185243
APN: 9654-27-2500-00000
- 15 Myrtle Lee Cove
- 16 Rosscraggon Dr
- 99999 Hendersonville Rd
- 242 Birch Ln
- 18 Balsam Ct
- 13 Rosscraggon Dr
- 217 Royal Pines Dr
- 335 Rosscraggon Rd
- 104 Southway Garden Rd
- 235 Royal Pines Dr
- 9 Willoughby Run Dr
- 132 Sycamore Terrace
- 215 Cedar Ln
- 44 Ravencroft Ln Unit F
- 17 Laurel Rd
- 38 Ravencroft Ln Unit E
- 25 Crestwood Dr
- 33 Ravencroft Ln Unit 33
- 20 Phillip Ln
- 111 Rathfarnham Cir
