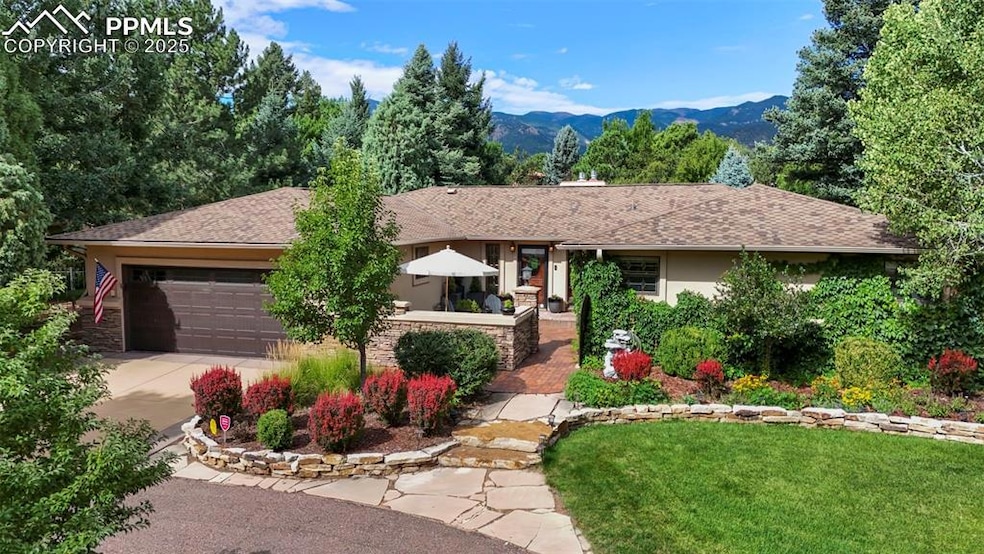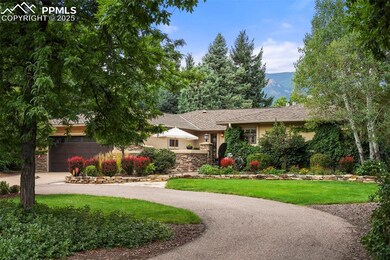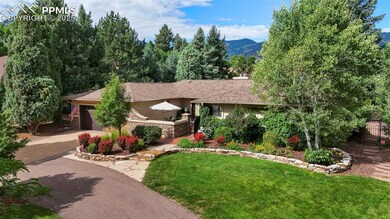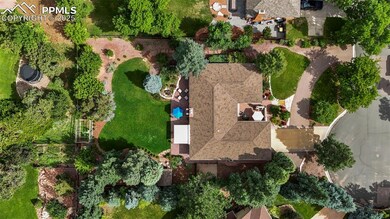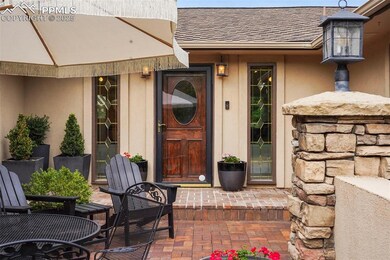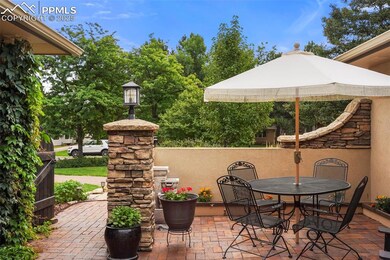
26 Red Wing Terrace Colorado Springs, CO 80906
Broadmoor NeighborhoodHighlights
- Mountain View
- Property is near a park
- Vaulted Ceiling
- Broadmoor Elementary School Rated A
- Multiple Fireplaces
- Ranch Style House
About This Home
As of June 2025Rare culdesac opportunity in the highly sought after Old Broadmoor neighborhood in D12. Upon entering the home through the private courtyard you will be welcomed into the formal living room with an abundance of natural light and views clear through to the professionally landscaped property. This custom home showcases soaring vaulted ceilings, an abundance of natural light, rich hardwood floors and crown molding. The open floor plan and updated features make it ideal for entertaining. The well designed kitchen features custom craft cabinets, stone countertops and Bosch appliances. The primary suite offers solitude with beautiful views and an entrance to the patio with a sitting room/library. A spa inspired bathroom features a soaking tub with endless hot water, a zero entry custom shower, two rain showerheads and jets, dual vanity LED mirrors, heated towel rack. The downstairs area is a warm and inviting hang out space with a fireplace-ideal for movies and games. The backyard features a large patio with a power retractable awning, gas run for outdoor cooking, rock water feature, dog run, fenced garden, invisible fence, and a finished accessory building with power for your imagination! Multiple large trees offer year round privacy. The tranquil front courtyard offers more gathering space to enjoy the outdoors.Within minutes to the world famous Broadmoor Hotel, golf club, scenic trails, and open space.
Last Agent to Sell the Property
The Cutting Edge Brokerage Phone: 719-999-5067 Listed on: 04/18/2025

Last Buyer's Agent
The Cutting Edge Brokerage Phone: 719-999-5067 Listed on: 04/18/2025

Home Details
Home Type
- Single Family
Est. Annual Taxes
- $4,392
Year Built
- Built in 1976
Lot Details
- 0.46 Acre Lot
- Cul-De-Sac
- Dog Run
- Back Yard Fenced
- Landscaped
- Level Lot
Parking
- 2 Car Attached Garage
- Garage Door Opener
- Driveway
Property Views
- Mountain
- Rock
Home Design
- Ranch Style House
- Shingle Roof
- Stone Siding
- Stucco
Interior Spaces
- 3,720 Sq Ft Home
- Crown Molding
- Vaulted Ceiling
- Ceiling Fan
- Multiple Fireplaces
- Gas Fireplace
- French Doors
- Great Room
Kitchen
- <<selfCleaningOvenToken>>
- Range Hood
- <<microwave>>
- Dishwasher
- Disposal
Flooring
- Wood
- Carpet
Bedrooms and Bathrooms
- 4 Bedrooms
Laundry
- Dryer
- Washer
Basement
- Partial Basement
- Fireplace in Basement
- Crawl Space
Outdoor Features
- Concrete Porch or Patio
- Shed
- Shop
Location
- Property is near a park
- Property near a hospital
- Property is near schools
Schools
- Cheyenne Mountain Middle School
- Cheyenne Mountain High School
Utilities
- Forced Air Heating and Cooling System
- 220 Volts in Kitchen
Ownership History
Purchase Details
Home Financials for this Owner
Home Financials are based on the most recent Mortgage that was taken out on this home.Purchase Details
Home Financials for this Owner
Home Financials are based on the most recent Mortgage that was taken out on this home.Purchase Details
Home Financials for this Owner
Home Financials are based on the most recent Mortgage that was taken out on this home.Purchase Details
Home Financials for this Owner
Home Financials are based on the most recent Mortgage that was taken out on this home.Purchase Details
Purchase Details
Home Financials for this Owner
Home Financials are based on the most recent Mortgage that was taken out on this home.Purchase Details
Purchase Details
Purchase Details
Similar Homes in the area
Home Values in the Area
Average Home Value in this Area
Purchase History
| Date | Type | Sale Price | Title Company |
|---|---|---|---|
| Warranty Deed | $1,300,000 | None Listed On Document | |
| Warranty Deed | $1,250,000 | Land Title Guarantee Company | |
| Warranty Deed | $569,500 | Empire Title Co Springs Llc | |
| Interfamily Deed Transfer | -- | None Available | |
| Interfamily Deed Transfer | -- | None Available | |
| Warranty Deed | $489,500 | Unified Title Co Inc | |
| Deed | -- | -- | |
| Deed | -- | -- | |
| Deed | -- | -- |
Mortgage History
| Date | Status | Loan Amount | Loan Type |
|---|---|---|---|
| Previous Owner | $1,000,000 | New Conventional | |
| Previous Owner | $417,000 | New Conventional | |
| Previous Owner | $310,000 | Credit Line Revolving | |
| Previous Owner | $125,000 | New Conventional | |
| Previous Owner | $125,000 | Credit Line Revolving | |
| Previous Owner | $50,000 | Credit Line Revolving | |
| Previous Owner | $173,000 | Fannie Mae Freddie Mac | |
| Previous Owner | $49,500 | Credit Line Revolving | |
| Previous Owner | $391,500 | Credit Line Revolving |
Property History
| Date | Event | Price | Change | Sq Ft Price |
|---|---|---|---|---|
| 06/11/2025 06/11/25 | Sold | $1,300,000 | -3.7% | $349 / Sq Ft |
| 05/06/2025 05/06/25 | Pending | -- | -- | -- |
| 04/18/2025 04/18/25 | For Sale | $1,350,000 | +8.0% | $363 / Sq Ft |
| 09/27/2024 09/27/24 | Sold | $1,250,000 | -2.7% | $336 / Sq Ft |
| 09/24/2024 09/24/24 | Off Market | $1,285,000 | -- | -- |
| 09/03/2024 09/03/24 | Pending | -- | -- | -- |
| 08/21/2024 08/21/24 | For Sale | $1,285,000 | -- | $345 / Sq Ft |
Tax History Compared to Growth
Tax History
| Year | Tax Paid | Tax Assessment Tax Assessment Total Assessment is a certain percentage of the fair market value that is determined by local assessors to be the total taxable value of land and additions on the property. | Land | Improvement |
|---|---|---|---|---|
| 2025 | $4,392 | $70,370 | -- | -- |
| 2024 | $4,291 | $63,310 | $13,880 | $49,430 |
| 2022 | $3,179 | $43,770 | $12,530 | $31,240 |
| 2021 | $3,353 | $45,030 | $12,890 | $32,140 |
| 2020 | $3,189 | $41,810 | $11,510 | $30,300 |
| 2019 | $3,154 | $41,810 | $11,510 | $30,300 |
| 2018 | $2,983 | $38,840 | $7,560 | $31,280 |
| 2017 | $2,971 | $38,840 | $7,560 | $31,280 |
| 2016 | $3,068 | $41,130 | $7,800 | $33,330 |
| 2015 | $3,062 | $41,130 | $7,800 | $33,330 |
| 2014 | $2,919 | $39,170 | $7,800 | $31,370 |
Agents Affiliated with this Home
-
Chris Cooper

Seller's Agent in 2025
Chris Cooper
The Cutting Edge
(719) 460-2925
2 in this area
66 Total Sales
-
Michael Raedel

Seller's Agent in 2024
Michael Raedel
Broadmoor Properties
(719) 210-4141
56 in this area
109 Total Sales
-
Tim Sheridan
T
Seller Co-Listing Agent in 2024
Tim Sheridan
Broadmoor Properties
(719) 337-1035
43 in this area
77 Total Sales
Map
Source: Pikes Peak REALTOR® Services
MLS Number: 2276142
APN: 74254-22-014
