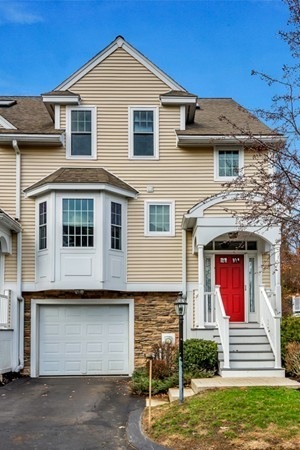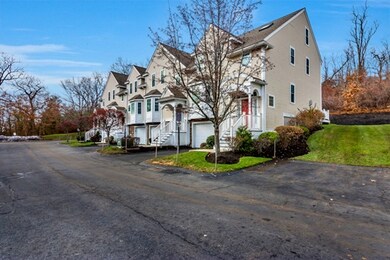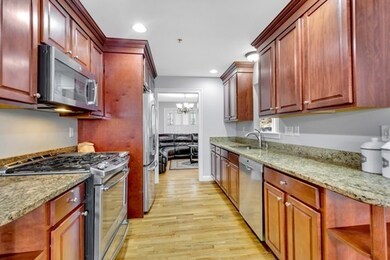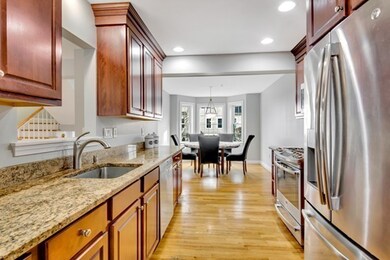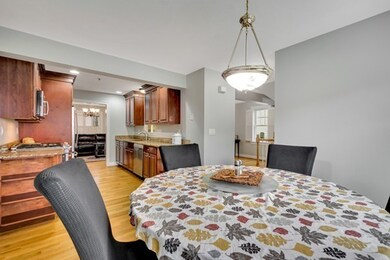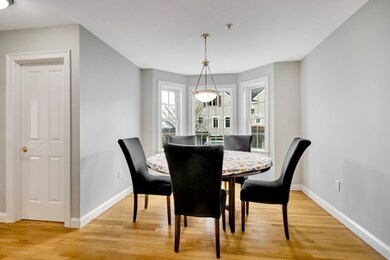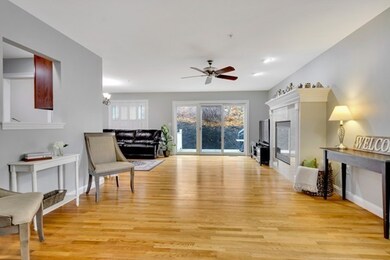
26 Richardson Rd Burlington, MA 01803
Winnmere NeighborhoodHighlights
- Wood Flooring
- Burlington High School Rated A-
- Forced Air Heating and Cooling System
About This Home
As of July 2022Welcome home to Winnview Heights! This gorgeous end unit townhouse has it all! Maple cabinet kitchen with stainless steel appliances, granite counters, and separate dining area plus bonus first floor sitting area. Oversized living room with gas fireplace and sliders to rear composite deck. Two bedrooms on the 2nd floor, including the master suite with a walk in custom shelving closet and private master bath with double sinks. Top floor bedroom with skylights and recessed lighting. Finished lower level with garage access and family room with half bath. 2nd floor laundry, NEST thermostat on each level, room for storage in the garage, plus lots of closet storage throughout the unit.
Last Agent to Sell the Property
Susan Kadilak
Keller Williams Realty Boston Northwest Listed on: 11/29/2018

Townhouse Details
Home Type
- Townhome
Est. Annual Taxes
- $6,007
Year Built
- Built in 2003
HOA Fees
- $408 per month
Parking
- 1 Car Garage
Kitchen
- Range<<rangeHoodToken>>
- <<microwave>>
- Dishwasher
Flooring
- Wood
- Wall to Wall Carpet
- Tile
Laundry
- Dryer
- Washer
Utilities
- Forced Air Heating and Cooling System
- Heating System Uses Gas
Additional Features
- Basement
Community Details
- Pets Allowed
Ownership History
Purchase Details
Home Financials for this Owner
Home Financials are based on the most recent Mortgage that was taken out on this home.Purchase Details
Home Financials for this Owner
Home Financials are based on the most recent Mortgage that was taken out on this home.Purchase Details
Home Financials for this Owner
Home Financials are based on the most recent Mortgage that was taken out on this home.Purchase Details
Home Financials for this Owner
Home Financials are based on the most recent Mortgage that was taken out on this home.Purchase Details
Home Financials for this Owner
Home Financials are based on the most recent Mortgage that was taken out on this home.Similar Home in the area
Home Values in the Area
Average Home Value in this Area
Purchase History
| Date | Type | Sale Price | Title Company |
|---|---|---|---|
| Not Resolvable | $637,000 | None Available | |
| Not Resolvable | $609,000 | -- | |
| Deed | $425,000 | -- | |
| Deed | $505,000 | -- | |
| Deed | $505,000 | -- | |
| Deed | $462,000 | -- |
Mortgage History
| Date | Status | Loan Amount | Loan Type |
|---|---|---|---|
| Previous Owner | $548,100 | New Conventional | |
| Previous Owner | $337,500 | Stand Alone Refi Refinance Of Original Loan | |
| Previous Owner | $340,000 | Stand Alone Refi Refinance Of Original Loan | |
| Previous Owner | $355,000 | No Value Available | |
| Previous Owner | $361,250 | Purchase Money Mortgage | |
| Previous Owner | $150,000 | Purchase Money Mortgage | |
| Previous Owner | $260,000 | Purchase Money Mortgage | |
| Previous Owner | $402,000 | Purchase Money Mortgage |
Property History
| Date | Event | Price | Change | Sq Ft Price |
|---|---|---|---|---|
| 07/17/2025 07/17/25 | For Sale | $849,900 | 0.0% | $356 / Sq Ft |
| 09/01/2022 09/01/22 | Rented | $3,600 | 0.0% | -- |
| 08/23/2022 08/23/22 | Under Contract | -- | -- | -- |
| 08/03/2022 08/03/22 | Price Changed | $3,600 | -5.3% | $2 / Sq Ft |
| 07/17/2022 07/17/22 | For Rent | $3,800 | 0.0% | -- |
| 07/08/2022 07/08/22 | Sold | $726,000 | -2.4% | $305 / Sq Ft |
| 06/20/2022 06/20/22 | Pending | -- | -- | -- |
| 05/31/2022 05/31/22 | For Sale | $743,900 | +16.8% | $313 / Sq Ft |
| 05/22/2020 05/22/20 | Sold | $637,000 | -1.9% | $268 / Sq Ft |
| 03/20/2020 03/20/20 | Pending | -- | -- | -- |
| 02/27/2020 02/27/20 | For Sale | $649,400 | +6.6% | $273 / Sq Ft |
| 01/31/2019 01/31/19 | Sold | $609,000 | -1.8% | $262 / Sq Ft |
| 12/17/2018 12/17/18 | Pending | -- | -- | -- |
| 11/29/2018 11/29/18 | For Sale | $619,900 | -- | $266 / Sq Ft |
Tax History Compared to Growth
Tax History
| Year | Tax Paid | Tax Assessment Tax Assessment Total Assessment is a certain percentage of the fair market value that is determined by local assessors to be the total taxable value of land and additions on the property. | Land | Improvement |
|---|---|---|---|---|
| 2025 | $6,007 | $693,700 | $0 | $693,700 |
| 2024 | $6,052 | $677,000 | $0 | $677,000 |
| 2023 | $5,487 | $583,700 | $0 | $583,700 |
| 2022 | $5,789 | $581,800 | $0 | $581,800 |
| 2021 | $5,789 | $581,800 | $0 | $581,800 |
| 2020 | $5,609 | $581,800 | $0 | $581,800 |
| 2019 | $5,163 | $492,700 | $0 | $492,700 |
| 2018 | $5,494 | $517,300 | $0 | $517,300 |
| 2017 | $4,995 | $517,300 | $0 | $517,300 |
| 2016 | $4,846 | $422,900 | $0 | $422,900 |
| 2015 | $4,800 | $422,900 | $0 | $422,900 |
| 2014 | $4,855 | $404,600 | $0 | $404,600 |
Agents Affiliated with this Home
-
Carlos Xu

Seller's Agent in 2025
Carlos Xu
Lexwin Realty
(781) 367-8522
66 Total Sales
-
Jessica (Lin) Wu

Seller's Agent in 2022
Jessica (Lin) Wu
JW Real Estate Services, LLC
(508) 615-1207
1 in this area
138 Total Sales
-
Bingbin Dai
B
Seller's Agent in 2022
Bingbin Dai
Dreamega International Realty LLC
(617) 655-9357
9 Total Sales
-
Dream Team
D
Buyer's Agent in 2022
Dream Team
Dreamega International Realty LLC
(617) 655-9357
1 in this area
232 Total Sales
-
Joanna Schlansky

Seller's Agent in 2020
Joanna Schlansky
Elite Realty Experts, LLC
(781) 799-4797
3 in this area
182 Total Sales
-
Karissa Rigano
K
Seller Co-Listing Agent in 2020
Karissa Rigano
Elite Realty Experts, LLC
1 in this area
100 Total Sales
Map
Source: MLS Property Information Network (MLS PIN)
MLS Number: 72428132
APN: BURL-000043C-000000-000026
- 29 Overlook Ave
- 3 Quimby Ave
- 71 Winn St
- 15 Brandt Dr
- 28 Marlboro Rd
- 146 Burlington St
- 182 Winn St
- 27 Keans Rd
- 171 Winn St
- 38 Hammond Place Unit 38
- 2 Christin Way
- 2 David Cir
- 7 Locust St
- 5 Maple Ridge Dr Unit 5
- 94 Center St
- 65 Cambridge St
- 8 Garden St
- 25 Burlington St
- 16 Hart Place
- 80 N Warren St Unit 14
