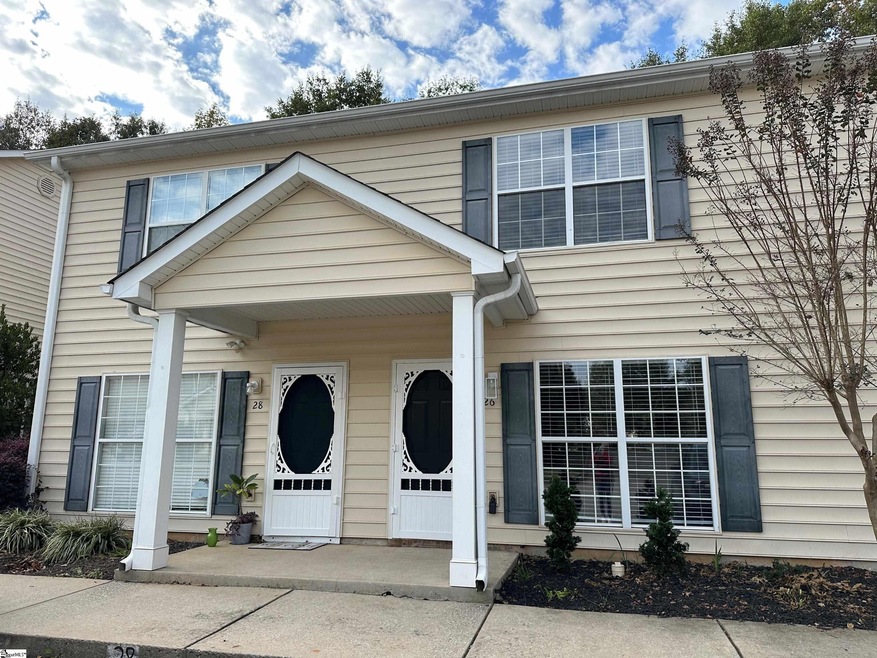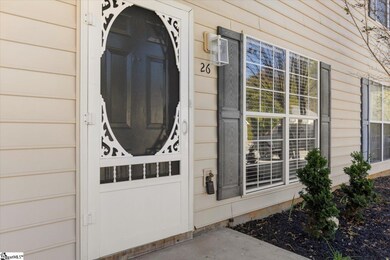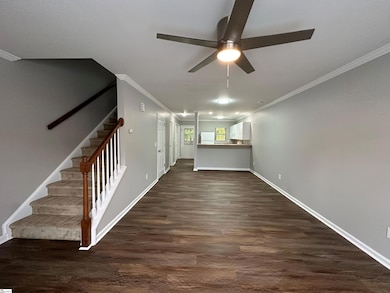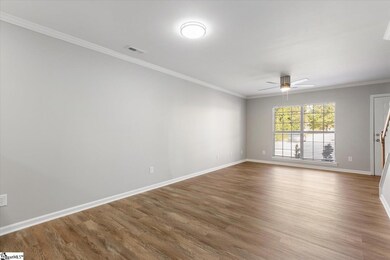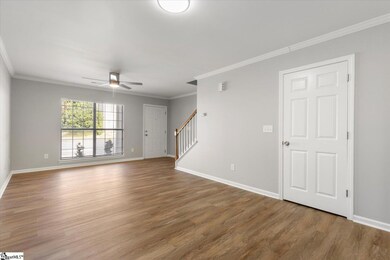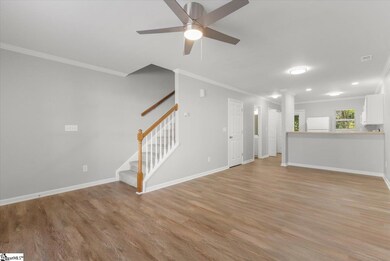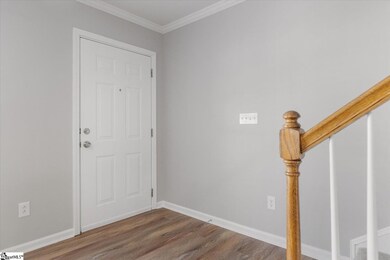
26 Rimmon Trail Travelers Rest, SC 29690
Highlights
- Traditional Architecture
- Attic
- Breakfast Room
- Gateway Elementary School Rated A-
- Great Room
- Patio
About This Home
As of March 2025Don’t miss the opportunity to OWN turn-key real estate in the heart of downtown Travelers Rest just 150 steps to shopping, dining and the Swamp Rabbit Trail! The main floor of this renovated townhouse has a great room, breakfast area, kitchen, laundry room, half bath and storage closet. Upstairs you’ll discover 2 spacious bedrooms, each with a private water closet/vanity area along with a shared tub/shower. Pull down attic access offers extra space for storing items along with the utility closet located off the covered back patio. A few of the many updates include: New HVAC (2024), new water heater (2023), fresh paint, new waterproof LVP on the main floor/new carpet upstairs, new light fixtures, new kitchen/bath hardware and painted cabinets (full list available upon request). Washer, dryer and refrigerator are included in the sale and HOA fee covers exterior insurance, common area lawn maintenance, street lights and trash pick-up. Whether you’re looking for a primary residence, secondary home or an investment, this low maintenance property in such a superior location is a rare find! Owner holds active SC & NC real estate licenses.
Townhouse Details
Home Type
- Townhome
Est. Annual Taxes
- $2,147
Year Built
- Built in 2005
HOA Fees
- $82 Monthly HOA Fees
Home Design
- Traditional Architecture
- Slab Foundation
- Architectural Shingle Roof
- Vinyl Siding
Interior Spaces
- 1,094 Sq Ft Home
- 1,000-1,199 Sq Ft Home
- 2-Story Property
- Smooth Ceilings
- Ceiling Fan
- Great Room
- Breakfast Room
Kitchen
- Electric Oven
- Electric Cooktop
- Built-In Microwave
- Dishwasher
- Laminate Countertops
- Disposal
Flooring
- Carpet
- Luxury Vinyl Plank Tile
Bedrooms and Bathrooms
- 2 Bedrooms
Laundry
- Laundry on main level
- Dryer
- Washer
Attic
- Storage In Attic
- Pull Down Stairs to Attic
Home Security
Parking
- Shared Driveway
- Assigned Parking
Schools
- Gateway Elementary School
- Northwest Middle School
- Travelers Rest High School
Utilities
- Heating Available
- Electric Water Heater
- Cable TV Available
Additional Features
- Patio
- Lot Dimensions are 16x52x16x52
Listing and Financial Details
- Tax Lot 26
- Assessor Parcel Number 0490.01-01-013.00
Community Details
Overview
- Ridgeway Townes Subdivision
- Mandatory home owners association
Security
- Fire and Smoke Detector
Ownership History
Purchase Details
Home Financials for this Owner
Home Financials are based on the most recent Mortgage that was taken out on this home.Purchase Details
Home Financials for this Owner
Home Financials are based on the most recent Mortgage that was taken out on this home.Map
Similar Homes in Travelers Rest, SC
Home Values in the Area
Average Home Value in this Area
Purchase History
| Date | Type | Sale Price | Title Company |
|---|---|---|---|
| Deed | -- | None Listed On Document | |
| Deed | $105,000 | None Available |
Mortgage History
| Date | Status | Loan Amount | Loan Type |
|---|---|---|---|
| Open | $188,700 | New Conventional | |
| Previous Owner | $84,000 | New Conventional | |
| Previous Owner | $81,000 | New Conventional | |
| Previous Owner | $87,200 | Unknown | |
| Previous Owner | $82,745 | Adjustable Rate Mortgage/ARM |
Property History
| Date | Event | Price | Change | Sq Ft Price |
|---|---|---|---|---|
| 03/04/2025 03/04/25 | Sold | $195,000 | -6.7% | $195 / Sq Ft |
| 02/01/2025 02/01/25 | For Sale | $209,000 | +7.2% | $209 / Sq Ft |
| 02/01/2025 02/01/25 | Off Market | $195,000 | -- | -- |
| 12/31/2024 12/31/24 | Price Changed | $209,000 | -2.8% | $209 / Sq Ft |
| 10/18/2024 10/18/24 | For Sale | $215,000 | -- | $215 / Sq Ft |
Tax History
| Year | Tax Paid | Tax Assessment Tax Assessment Total Assessment is a certain percentage of the fair market value that is determined by local assessors to be the total taxable value of land and additions on the property. | Land | Improvement |
|---|---|---|---|---|
| 2024 | $2,142 | $5,730 | $720 | $5,010 |
| 2023 | $2,142 | $5,730 | $720 | $5,010 |
| 2022 | $2,055 | $5,730 | $720 | $5,010 |
| 2021 | $2,030 | $5,730 | $720 | $5,010 |
| 2020 | $2,302 | $6,120 | $720 | $5,400 |
| 2019 | $1,415 | $3,700 | $540 | $3,160 |
| 2018 | $1,369 | $3,700 | $540 | $3,160 |
| 2017 | $1,350 | $3,700 | $540 | $3,160 |
| 2016 | $1,291 | $61,650 | $9,000 | $52,650 |
| 2015 | $1,291 | $61,650 | $9,000 | $52,650 |
| 2014 | $2,102 | $102,792 | $15,340 | $87,452 |
Source: Greater Greenville Association of REALTORS®
MLS Number: 1540030
APN: 0490.01-01-013.00
- 16 Rimmon Trail
- 8 Rimmon Trail
- 7 Brookside Dr
- 133 Lumpkin St
- 2 Herty Dr
- 505 Lumpkin St
- 0000 Forest Dr Unit 88,89,90
- 601 Lumpkin St
- 605 Lumpkin St
- 602 Lumpkin St
- 604 Lumpkin St
- 25 McElhaney Rd
- 30 Farmview Dr
- 118 Gaston Dr
- 25 Brandt Dr
- 207 Nolan Rd
- 19 Halowell Ln
- 24 Daughtry Ct
- 0000000 Tubbs Mountain Rd
- 0 Tubbs Mountain Rd Unit 1550424
