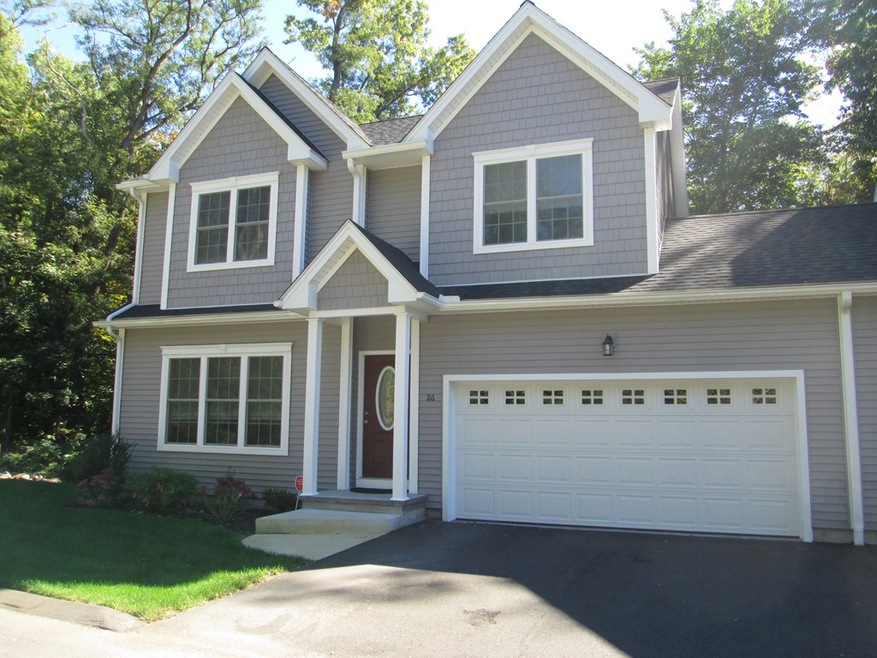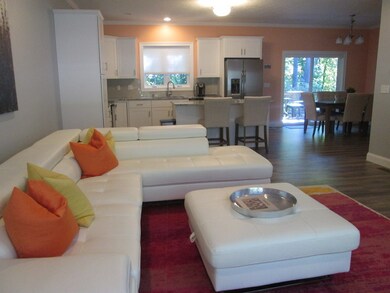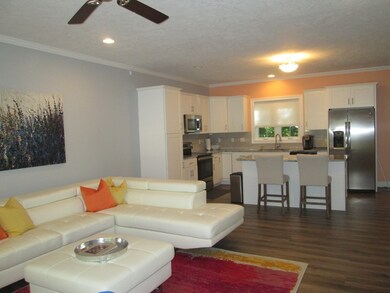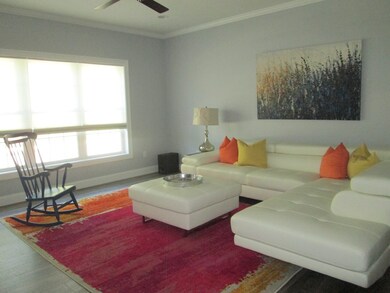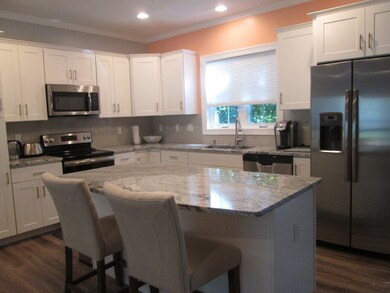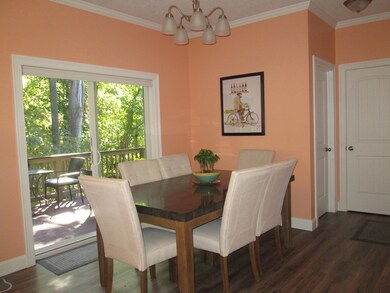
26 Rivercrest Way Unit 26 South Hadley, MA 01075
About This Home
As of August 2019Ooh la la! Formerly the designer Oxford model unit at Rivercrest! Tucked within the exclusive development, this unit enjoys a private backyard overlooking a lush wooded natural preserve and is currently the ONLY available unit which offers a fully finished walk-out basement. The upgraded townhouse has 3 bedrooms, 2 1/2 baths and a 2 car attached garage. The open floor plan affords a spacious living room leading to a fully applianced kitchen with large upgraded granite countered island and abundant cabinets, plus separate dining area with slider to a private deck.The king-sized master bedroom has a double tray ceiling, walk-in closet, and en suite bath with a double granite-topped vanity. Rivercrest Condominiums are within walking distance of the South Hadley Town Commons and Mount Holyoke College.
Last Agent to Sell the Property
Barbara Bernashe
Coldwell Banker Realty - Western MA Listed on: 10/15/2018

Last Buyer's Agent
Kevin Kennedy
Goggins Real Estate, Inc. License #452509995
Townhouse Details
Home Type
- Townhome
Year Built
- Built in 2016
HOA Fees
- $195 per month
Parking
- 2 Car Garage
Kitchen
- Range
- Microwave
- Dishwasher
- Disposal
Utilities
- Forced Air Heating and Cooling System
- Heating System Uses Gas
- Natural Gas Water Heater
- Cable TV Available
Additional Features
- Engineered Wood Flooring
- Year Round Access
- Basement
Community Details
- Call for details about the types of pets allowed
Similar Homes in South Hadley, MA
Home Values in the Area
Average Home Value in this Area
Property History
| Date | Event | Price | Change | Sq Ft Price |
|---|---|---|---|---|
| 08/29/2019 08/29/19 | Sold | $401,000 | +0.5% | $239 / Sq Ft |
| 07/10/2019 07/10/19 | Pending | -- | -- | -- |
| 07/09/2019 07/09/19 | For Sale | $399,000 | +6.1% | $237 / Sq Ft |
| 03/08/2019 03/08/19 | Sold | $376,001 | -1.0% | $224 / Sq Ft |
| 01/29/2019 01/29/19 | Pending | -- | -- | -- |
| 10/15/2018 10/15/18 | For Sale | $379,900 | -- | $226 / Sq Ft |
Tax History Compared to Growth
Agents Affiliated with this Home
-
Alyx Akers

Seller's Agent in 2019
Alyx Akers
5 College REALTORS® Northampton
(413) 320-6405
10 in this area
318 Total Sales
-

Seller's Agent in 2019
Barbara Bernashe
Coldwell Banker Realty - Western MA
(413) 539-3724
-
Laura Stamborski
L
Buyer's Agent in 2019
Laura Stamborski
ERA M Connie Laplante Real Estate
(413) 885-6156
1 in this area
39 Total Sales
-
K
Buyer's Agent in 2019
Kevin Kennedy
Goggins Real Estate, Inc.
Map
Source: MLS Property Information Network (MLS PIN)
MLS Number: 72410533
- 27 Ashfield Ln
- 19 Hadley St Unit E14
- 78 Hadley St
- 96 College St
- 32 Woodbridge St
- 25 Woodbridge St
- 124 College St Unit 20
- 21 Silver St
- 19 Alvord Place
- 310 Alvord Place
- 2 Silverwood Terrace
- 14 Silverwood Terrace
- 4 Alvord St
- 8 Birch Hill Rd
- 31 College View Heights
- 2 Saybrook Cir
- 88 Alvord St
- 24 Charon Terrace
- 52 Charon Terrace
- 11 Fairlawn St
