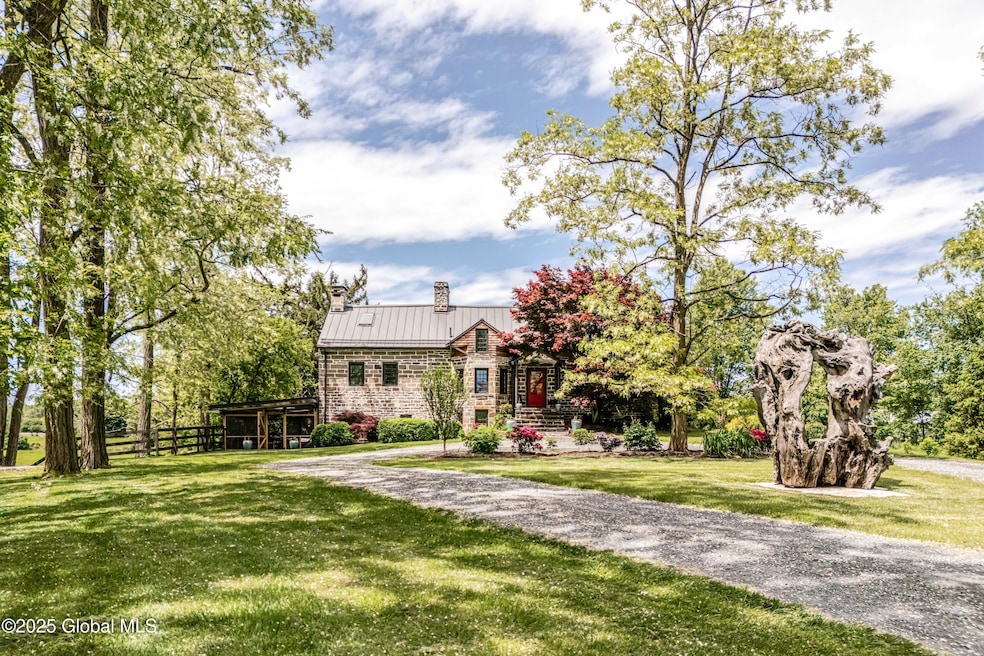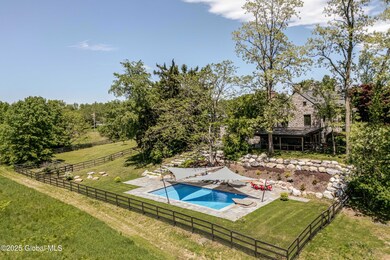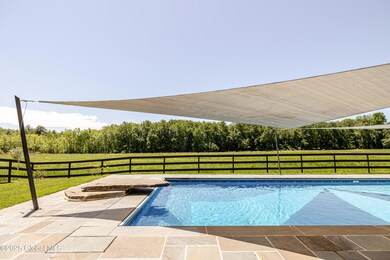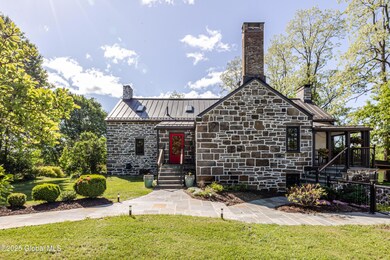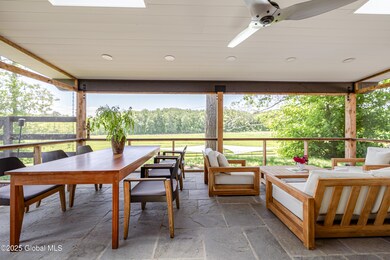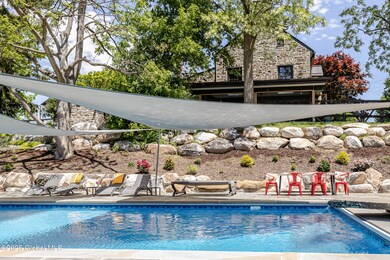
26 Roberson Ave Pine Bush, NY 12566
Crawford NeighborhoodEstimated payment $16,649/month
Highlights
- Barn
- Sauna
- 31.7 Acre Lot
- In Ground Pool
- View of Trees or Woods
- Dining Room with Fireplace
About This Home
Welcome to the Daniel Bull House, a remarkable 1787 estate and one of the Hudson Valley's finest examples of early American stone architecture. Exquisite period details include wide-plank hardwood floors, handcrafted built-ins, and multiple fireplaces. While historic charm takes center stage, no expense was spared in updating infrastructure with completely upgraded mechanicals and systems. The magic continues outside with a screened-in porch, bluestone patios, a heated saltwater pool, and gardens. Multiple outbuildings enhance the estate offering, while a modern garage offers potential as a studio, workshop, or guest quarters. Just 90 minutes from Manhattan, this lovely country retreat is a significant piece of American history, thoughtfully preserved and enhanced for modern living.
Co-Listing Agent
non-member non member
NON MLS OFFICE
Home Details
Home Type
- Single Family
Est. Annual Taxes
- $17,173
Year Built
- Built in 1787
Lot Details
- 31.7 Acre Lot
- Split Rail Fence
- Partially Fenced Property
- Landscaped
- Sloped Lot
- Meadow
- Garden
Parking
- 8 Car Garage
- Heated Garage
- Driveway
Property Views
- Woods
- Pasture
- Meadow
- Garden
Home Design
- Stone Foundation
- Metal Roof
- Stone Siding
Interior Spaces
- 3,900 Sq Ft Home
- 3-Story Property
- Wood Burning Stove
- Wood Burning Fireplace
- Entrance Foyer
- Family Room
- Living Room with Fireplace
- Dining Room with Fireplace
- 5 Fireplaces
- Sauna
- Full Attic
Kitchen
- Eat-In Kitchen
- Oven
- Range
- Microwave
- Freezer
- Dishwasher
Flooring
- Wood
- Tile
Bedrooms and Bathrooms
- 3 Bedrooms
- Primary bedroom located on second floor
- Bathroom on Main Level
Laundry
- Laundry Room
- Laundry on upper level
- Washer and Dryer
Finished Basement
- Walk-Out Basement
- Basement Fills Entire Space Under The House
- Fireplace in Basement
Home Security
- Carbon Monoxide Detectors
- Fire and Smoke Detector
Pool
- In Ground Pool
- Saltwater Pool
Outdoor Features
- Wetlands on Lot
- Screened Patio
- Exterior Lighting
- Separate Outdoor Workshop
- Shed
- Side Porch
Utilities
- Ductless Heating Or Cooling System
- Cooling System Mounted In Outer Wall Opening
- Central Air
- Heating System Uses Oil
- Heat Pump System
- Radiant Heating System
- Baseboard Heating
- Hot Water Heating System
- 200+ Amp Service
- Cesspool
- High Speed Internet
- Cable TV Available
Additional Features
- Green Energy Fireplace or Wood Stove
- Barn
Community Details
- No Home Owners Association
Listing and Financial Details
- Assessor Parcel Number 24-1-99
Map
Home Values in the Area
Average Home Value in this Area
Tax History
| Year | Tax Paid | Tax Assessment Tax Assessment Total Assessment is a certain percentage of the fair market value that is determined by local assessors to be the total taxable value of land and additions on the property. | Land | Improvement |
|---|---|---|---|---|
| 2023 | $14,216 | $155,300 | $24,400 | $130,900 |
| 2022 | $13,785 | $155,300 | $24,400 | $130,900 |
| 2021 | $12,602 | $144,100 | $24,400 | $119,700 |
| 2020 | $10,514 | $116,100 | $24,400 | $91,700 |
| 2019 | $10,297 | $116,100 | $24,400 | $91,700 |
| 2018 | $10,297 | $116,100 | $24,400 | $91,700 |
| 2017 | $10,179 | $116,100 | $24,400 | $91,700 |
| 2016 | $10,245 | $116,100 | $24,400 | $91,700 |
| 2015 | -- | $116,100 | $24,400 | $91,700 |
| 2014 | -- | $116,100 | $24,400 | $91,700 |
Property History
| Date | Event | Price | Change | Sq Ft Price |
|---|---|---|---|---|
| 05/29/2025 05/29/25 | For Sale | $2,750,000 | +400.0% | $899 / Sq Ft |
| 01/22/2021 01/22/21 | Sold | $550,000 | 0.0% | $141 / Sq Ft |
| 10/28/2020 10/28/20 | Pending | -- | -- | -- |
| 10/09/2020 10/09/20 | For Sale | $549,900 | -- | $141 / Sq Ft |
Purchase History
| Date | Type | Sale Price | Title Company |
|---|---|---|---|
| Deed | $333,450 | None Available | |
| Deed | $663,000 | Stephen Hunter | |
| Deed | $663,000 | Stephen Hunter | |
| Interfamily Deed Transfer | -- | Robert Kean | |
| Interfamily Deed Transfer | -- | Robert Kean |
Mortgage History
| Date | Status | Loan Amount | Loan Type |
|---|---|---|---|
| Previous Owner | $250,000 | No Value Available | |
| Previous Owner | $165,000 | Stand Alone First |
Similar Homes in Pine Bush, NY
Source: Global MLS
MLS Number: 202518383
APN: 332600-024-000-0001-099.000-0000
- 648 Lybolt Rd
- 2888 State Route 17k
- 321 Crans Mill Rd
- 2424 State Route 17k
- 19 Schwehm Ct
- 26 Erin Ct
- 2416 State Route 17k
- 175 Long Ln
- 70 County Route 17
- 645 Bullville Rd
- 181 Collabar Rd
- 264 Lybolt Rd
- 258 Lybolt Rd
- 450 New York 17k
- 448 County Route 48
- 907 Scotchtown Collabar Rd
- 437 Union School Rd
- 64 Seaman Rd
- 45 Bible Camp Rd
- 75 Susan Ln
- 698 Bullville Rd Unit 700
- 7 Hemlock Trail Unit 2
- 26 Dorothy Dr Unit The Nest at Pine Bush
- 7 Shannon Ln
- 2187 Route 302 Unit 2
- 2187 Route 302 Unit 1
- 55 Burlingham Rd
- 51 Pine Ct
- 44 Pantelop Rd
- 4 Market St Unit 301
- 985 Route 17m
- 109 Main St Unit UPPER
- 17 Ribbecke Hill Rd
- 2 Boyce Rd
- 225 Berkman Dr
- 664 Silver Lake Scotchtown Rd
- 644 Silver Lake Scotchtown Rd
- 1 Kensington Manor
- 3 Fortune Rd W Unit K
- 51 Rockwood Cir
