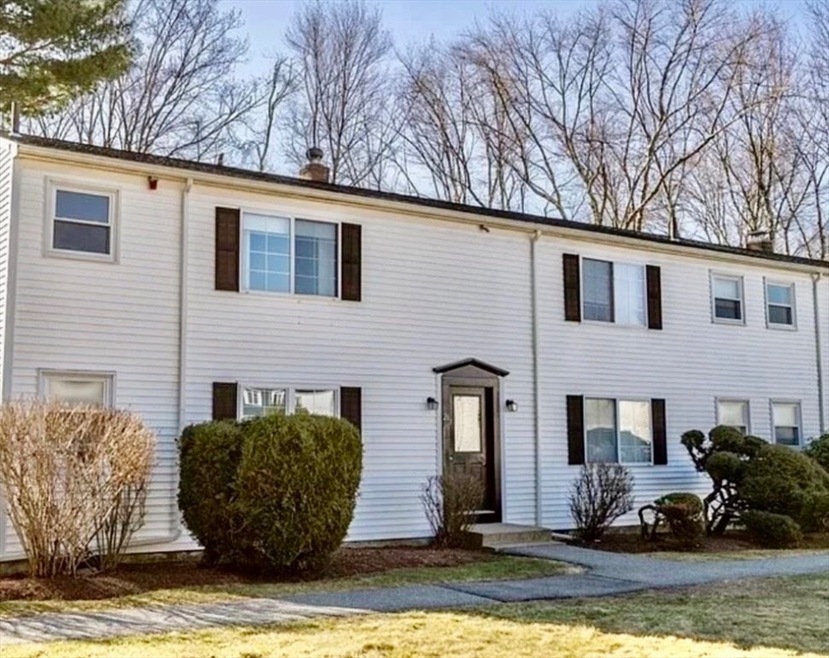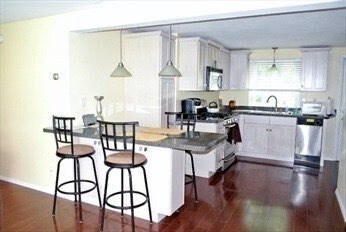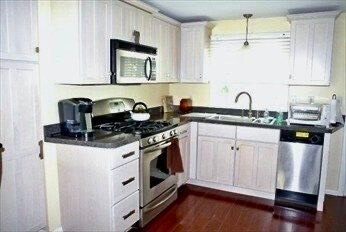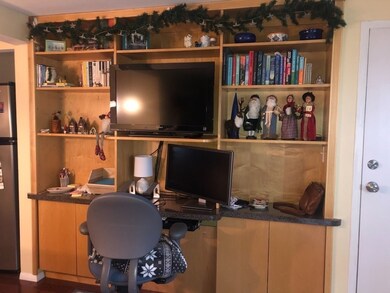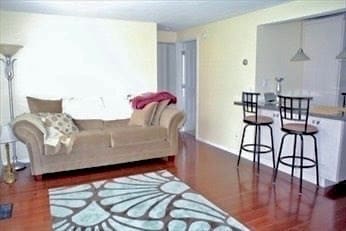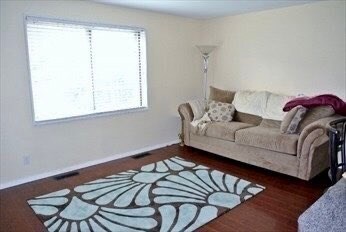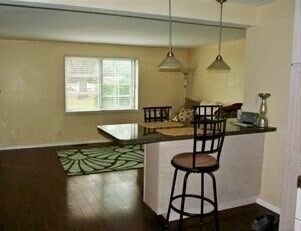26 Roberts Dr Unit A Bedford, MA 01730
Highlights
- Open Floorplan
- Property is near public transit
- Breakfast Bar
- Lt. Elezer Davis Elementary School Rated A-
- Main Floor Primary Bedroom
- Bathtub with Shower
About This Home
This quiet corner unit features an open-concept living room with custom built-in shelving, an updated kitchen and bathroom and in-unit laundry. Includes a designated parking spot and plenty of visitor parking. Ideally located with easy access to public transportation, restaurants, and major highways including Routes 2, 4, 225, 128, and the Mass Pike. Come take a look!
Last Listed By
Berkshire Hathaway HomeServices Commonwealth Real Estate Listed on: 05/15/2025

Condo Details
Home Type
- Condominium
Est. Annual Taxes
- $34
Year Built
- Built in 1953
Parking
- 1 Car Parking Space
Interior Spaces
- 574 Sq Ft Home
- Open Floorplan
- Ceiling Fan
- Recessed Lighting
- Exterior Basement Entry
Kitchen
- Breakfast Bar
- Stove
- Range
- Microwave
- Dishwasher
- Disposal
Flooring
- Wall to Wall Carpet
- Laminate
- Ceramic Tile
Bedrooms and Bathrooms
- 1 Primary Bedroom on Main
- 1 Full Bathroom
- Bathtub with Shower
Laundry
- Laundry in unit
- Dryer
- Washer
Location
- Property is near public transit
Utilities
- No Cooling
- Heating System Uses Natural Gas
Listing and Financial Details
- Security Deposit $2,500
- Property Available on 7/1/25
- Rent includes water, sewer, trash collection, snow removal, gardener, parking
- 12 Month Lease Term
- Assessor Parcel Number 064008826A,4671971
Community Details
Overview
- Property has a Home Owners Association
Amenities
- Common Area
- Shops
Pet Policy
- No Pets Allowed
Map
Source: MLS Property Information Network (MLS PIN)
MLS Number: 73376174
APN: BEDF-000064-000000-000088-000026A
- 7 Brooksbie Rd Unit 3
- 2 Brooksbie Rd
- 10 Elmbrook Cir
- 10 Webber Ave Unit 4D
- 10 Webber Ave Unit 1A
- 36 Loomis St Unit 101
- 54 Loomis St Unit 1201
- 54 Loomis St Unit 2202
- 100 Page Rd
- 23 Crescent Ave
- 29 Hartwell Rd
- 13 Sunnyfield Rd
- 14 Pine Knoll Rd
- 35-37 Neillian St
- 39 Neillian St Unit 39
- 13 Pine Knoll Rd
- 48 Springs Rd
- 70 Great Rd Unit B
- 28 Sullivan St
- 29 Hancock St
