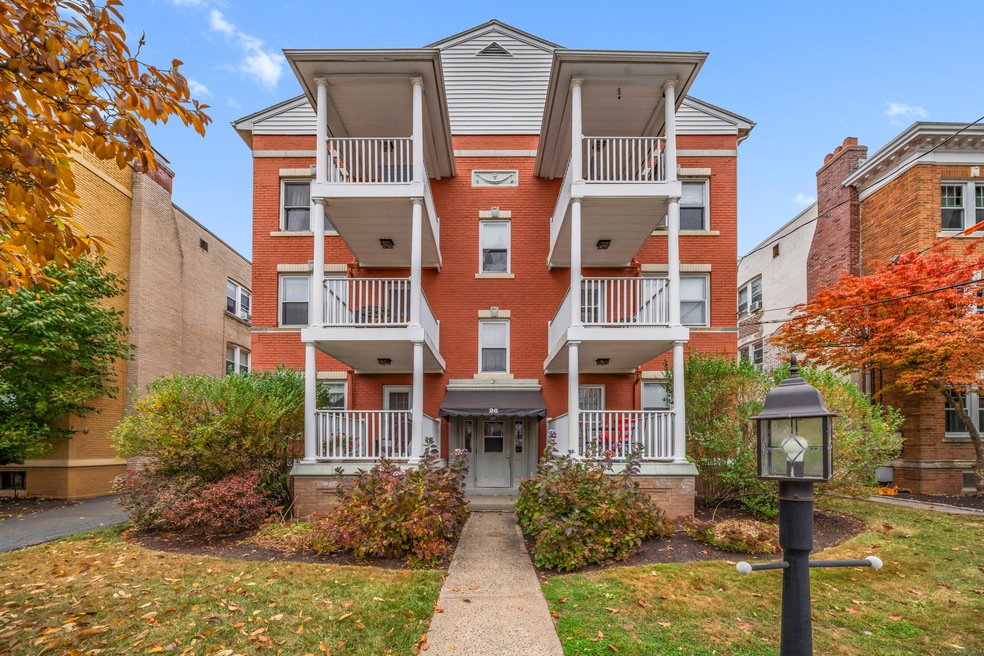
26 Robin Rd Unit 2 West Hartford, CT 06119
Highlights
- Property is near public transit
- Ranch Style House
- End Unit
- Morley School Rated A-
- 1 Fireplace
- Porch
About This Home
As of December 2024Welcome to 26 Robin Road! Enjoy a spacious condo with lots of character that's just a short walk to Blue Back Square and West Hartford Center! This one level style unit is located on the first floor and the monthly condo fee includes heat and hot water! The living room includes a fireplace with a French door to a cozy porch that's perfect for warm weather relaxing. Large dining room and kitchen, 2 bedrooms, 1 bath. Plenty of storage space. This small, pet-friendly building is well maintained and combines historic details with contemporary updates. Live car-free by walking to your favorite shops and restaurants and enjoy easy bus access to Hartford. Hurry to see this unit!!!! Will not last long!!!
Property Details
Home Type
- Condominium
Est. Annual Taxes
- $6,492
Year Built
- Built in 1957
HOA Fees
- $450 Monthly HOA Fees
Parking
- 1 Car Garage
Home Design
- Ranch Style House
- Brick Exterior Construction
- Frame Construction
- Masonry Siding
Interior Spaces
- 1,200 Sq Ft Home
- 1 Fireplace
Kitchen
- Gas Oven or Range
- Microwave
- Dishwasher
Bedrooms and Bathrooms
- 2 Bedrooms
- 1 Full Bathroom
Basement
- Partial Basement
- Shared Basement
Location
- Property is near public transit
- Property is near shops
Utilities
- Radiator
- Hot Water Heating System
- Hot Water Circulator
- Electric Water Heater
Additional Features
- Porch
- End Unit
Listing and Financial Details
- Assessor Parcel Number 2480499
Community Details
Overview
- Association fees include heat, hot water
- 6 Units
Amenities
- Public Transportation
Pet Policy
- Pets Allowed
Ownership History
Purchase Details
Home Financials for this Owner
Home Financials are based on the most recent Mortgage that was taken out on this home.Purchase Details
Home Financials for this Owner
Home Financials are based on the most recent Mortgage that was taken out on this home.Purchase Details
Home Financials for this Owner
Home Financials are based on the most recent Mortgage that was taken out on this home.Map
Similar Homes in West Hartford, CT
Home Values in the Area
Average Home Value in this Area
Purchase History
| Date | Type | Sale Price | Title Company |
|---|---|---|---|
| Warranty Deed | $280,000 | None Available | |
| Warranty Deed | $280,000 | None Available | |
| Warranty Deed | $207,500 | -- | |
| Warranty Deed | $207,500 | -- | |
| Warranty Deed | $216,500 | -- | |
| Warranty Deed | $216,500 | -- |
Mortgage History
| Date | Status | Loan Amount | Loan Type |
|---|---|---|---|
| Open | $271,600 | Purchase Money Mortgage | |
| Closed | $271,600 | Purchase Money Mortgage | |
| Previous Owner | $155,625 | Purchase Money Mortgage | |
| Previous Owner | $215,366 | FHA | |
| Previous Owner | $214,000 | No Value Available |
Property History
| Date | Event | Price | Change | Sq Ft Price |
|---|---|---|---|---|
| 12/03/2024 12/03/24 | Sold | $280,000 | +12.0% | $233 / Sq Ft |
| 10/30/2024 10/30/24 | For Sale | $250,000 | +20.5% | $208 / Sq Ft |
| 12/21/2017 12/21/17 | Sold | $207,500 | -2.4% | $173 / Sq Ft |
| 11/30/2017 11/30/17 | Pending | -- | -- | -- |
| 09/05/2017 09/05/17 | Price Changed | $212,500 | -2.3% | $177 / Sq Ft |
| 07/24/2017 07/24/17 | For Sale | $217,500 | -- | $181 / Sq Ft |
Tax History
| Year | Tax Paid | Tax Assessment Tax Assessment Total Assessment is a certain percentage of the fair market value that is determined by local assessors to be the total taxable value of land and additions on the property. | Land | Improvement |
|---|---|---|---|---|
| 2024 | $6,492 | $153,300 | $0 | $153,300 |
| 2023 | $6,273 | $153,300 | $0 | $153,300 |
| 2022 | $6,236 | $153,300 | $0 | $153,300 |
| 2021 | $5,749 | $135,520 | $0 | $135,520 |
| 2020 | $5,761 | $137,830 | $0 | $137,830 |
| 2019 | $5,761 | $137,830 | $0 | $137,830 |
| 2018 | $5,651 | $137,830 | $0 | $137,830 |
| 2017 | $5,657 | $137,830 | $0 | $137,830 |
| 2016 | $5,039 | $127,540 | $0 | $127,540 |
| 2015 | $4,886 | $127,540 | $0 | $127,540 |
| 2014 | $4,766 | $127,540 | $0 | $127,540 |
Source: SmartMLS
MLS Number: 24056676
APN: WHAR-000008G-004651-000026-000002
- 40 Robin Rd Unit 305
- 2A Arnold Way Unit 2A
- 887 Farmington Ave Unit 6J
- 30 Outlook Ave Unit 306
- 80 Lancaster Rd
- 42 N Main St Unit 83
- 67 Quaker Ln N
- 69 Auburn Rd
- 85 Memorial Rd Unit 302
- 85 Memorial Rd Unit 215
- 85 Memorial Rd Unit 414
- 85 Memorial Rd Unit 202
- 85 Memorial Rd Unit 301
- 55 Arundel Ave
- 11 Dorset Rd
- 94 Vera St
- 2 Arapahoe Rd Unit 614
- 2 Arapahoe Rd Unit 311
- 2 Arapahoe Rd Unit 312
- 2 Arapahoe Rd Unit 610
