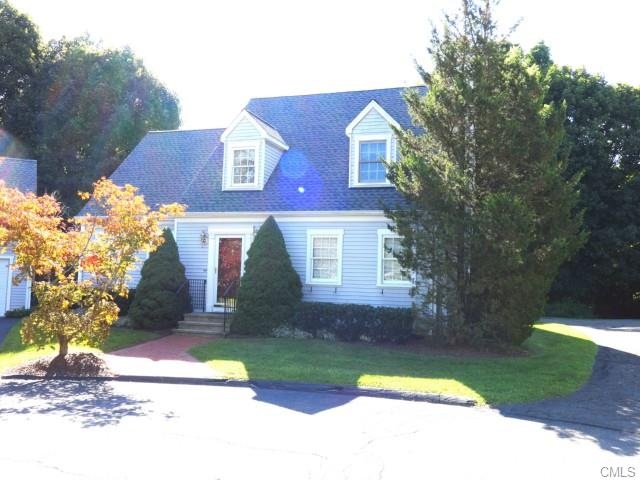
26 Rosebud Dr Unit 26 Trumbull, CT 06611
Trumbull Center NeighborhoodEstimated Value: $528,000 - $667,000
Highlights
- Cape Cod Architecture
- Deck
- 1 Fireplace
- Booth Hill School Rated A
- Attic
- Thermal Windows
About This Home
As of November 2014Conveniently located in Trumbull Center location. Sought after condo complex. Free standing condo. Large eat in kitchen, dining room w/hardwood floor, living room with hardwood floor and gas fireplace. First floor bedroom and 2 additional bedrooms and den on upper level. Large, unfinished lower level can be finished for extra living space. 2 full baths. Main level laundry room. Private deck and rear yard. Gas heat. 2 car attached garage. Vinyl siding. Dining room fixture excluded, will be replaced. Maintenance free living.
Last Agent to Sell the Property
RE/MAX Right Choice License #REB.0445851 Listed on: 09/16/2014

Home Details
Home Type
- Single Family
Est. Annual Taxes
- $7,470
Year Built
- Built in 1994
Lot Details
- Level Lot
Home Design
- Cape Cod Architecture
- Colonial Architecture
- Concrete Foundation
- Frame Construction
- Asphalt Shingled Roof
- Vinyl Siding
Interior Spaces
- 1 Fireplace
- Thermal Windows
Kitchen
- Oven or Range
- Microwave
- Dishwasher
Bedrooms and Bathrooms
- 3 Bedrooms
- 2 Full Bathrooms
Laundry
- Laundry Room
- Dryer
- Washer
Attic
- Storage In Attic
- Attic or Crawl Hatchway Insulated
Unfinished Basement
- Basement Fills Entire Space Under The House
- Basement Storage
Parking
- 2 Car Attached Garage
- Parking Deck
- Off-Street Parking
Outdoor Features
- Deck
- Exterior Lighting
- Rain Gutters
Schools
- Trumbull High School
Utilities
- Forced Air Zoned Heating and Cooling System
- Heating System Uses Natural Gas
Community Details
- Property has a Home Owners Association
- Association fees include grounds maintenance, property management
- Rosebud Village Subdivision
Ownership History
Purchase Details
Home Financials for this Owner
Home Financials are based on the most recent Mortgage that was taken out on this home.Purchase Details
Similar Homes in the area
Home Values in the Area
Average Home Value in this Area
Purchase History
| Date | Buyer | Sale Price | Title Company |
|---|---|---|---|
| Vangeepuram Venkata | -- | -- | |
| Kochiss William | $237,000 | -- |
Mortgage History
| Date | Status | Borrower | Loan Amount |
|---|---|---|---|
| Open | Vangeepuram Venkata N | $167,400 | |
| Closed | Kochiss William | $275,500 |
Property History
| Date | Event | Price | Change | Sq Ft Price |
|---|---|---|---|---|
| 11/07/2014 11/07/14 | Sold | $290,000 | -3.3% | $123 / Sq Ft |
| 10/08/2014 10/08/14 | Pending | -- | -- | -- |
| 09/16/2014 09/16/14 | For Sale | $299,900 | -- | $127 / Sq Ft |
Tax History Compared to Growth
Tax History
| Year | Tax Paid | Tax Assessment Tax Assessment Total Assessment is a certain percentage of the fair market value that is determined by local assessors to be the total taxable value of land and additions on the property. | Land | Improvement |
|---|---|---|---|---|
| 2024 | $10,630 | $296,030 | $0 | $296,030 |
| 2023 | $10,459 | $296,030 | $0 | $296,030 |
| 2022 | $10,291 | $296,030 | $0 | $296,030 |
| 2021 | $8,099 | $221,620 | $0 | $221,620 |
| 2020 | $7,945 | $221,620 | $0 | $221,620 |
| 2018 | $7,749 | $221,620 | $0 | $221,620 |
| 2017 | $7,593 | $221,620 | $0 | $221,620 |
| 2016 | $7,440 | $221,620 | $0 | $221,620 |
| 2015 | $7,634 | $224,800 | $0 | $224,800 |
| 2014 | $7,470 | $224,800 | $0 | $224,800 |
Agents Affiliated with this Home
-
John McBride

Seller's Agent in 2014
John McBride
RE/MAX
(203) 913-7313
7 in this area
113 Total Sales
-
Trish Kennedy
T
Buyer's Agent in 2014
Trish Kennedy
Higgins Group Real Estate
(203) 459-9300
6 Total Sales
Map
Source: SmartMLS
MLS Number: 99080279
APN: TRUM-000009G-000000-000444-000026
- 26 Pequonnock Rd
- 222 Algonquin Trail
- 103 Paugusett Cir Unit 103
- 107 Paugusett Cir Unit 107
- 112 Paugusett Cir Unit 112
- 15 Burton Ave
- 9 Cypress Ln
- 15 Elberta Ave
- 10 Twitchgrass Rd
- 79 Sunnycrest Rd
- 37 Shawnee Rd
- 33 Rexview Cir
- 91 Lounsbury Rd
- 48 Bailey St
- 0 Timberlane Trail
- 35 Sunnyridge Pkwy
- Lot 31 Valley View Rd
- 19 Harvest Hill Dr
- 8 Caroline St
- 98 W Lake Rd
- 26 Rosebud Dr
- 26 Rosebud Dr Unit 26
- 30 Rosebud Dr
- 30 Rosebud Dr Unit 30
- 22 Rosebud Dr
- 18 Rosebud Dr
- 14 Rosebud Dr
- 10 Rosebud Dr
- 9 Rosebud Dr
- 6 Rosebud Dr
- 5 Rosebud Dr
- 5 Rosebud Dr Unit 5
- 6 Rosebud Dr Unit 6
- 34 Rosebud Dr
- 27 Rosebud Dr
- 27 Rosebud Dr Unit 27
- 23 Rosebud Dr
- 31 Rosebud Dr
- 31 Rosebud Dr Unit 31
- 35 Rosebud Dr
