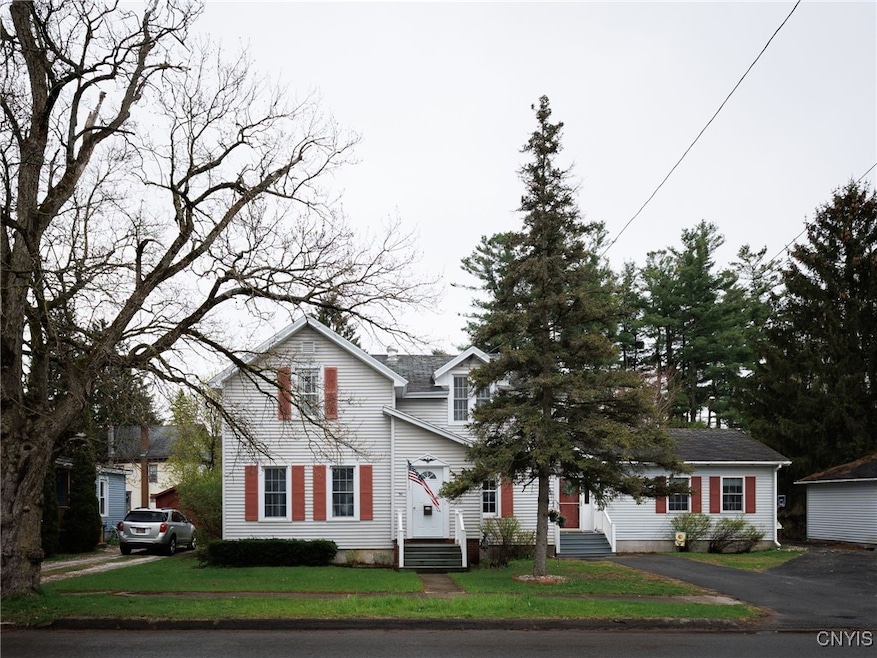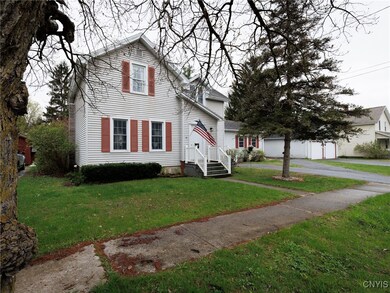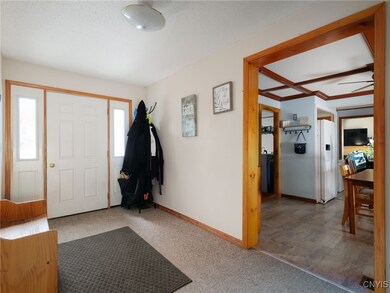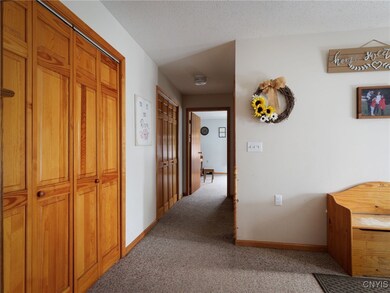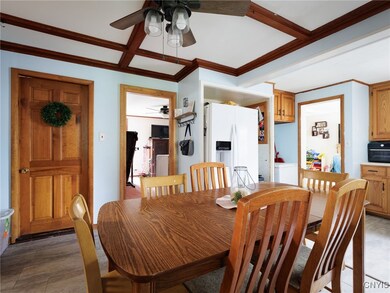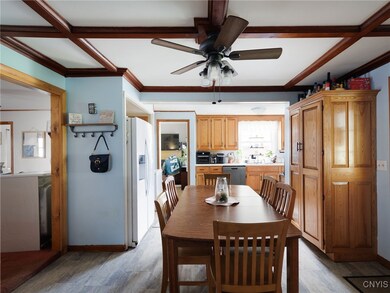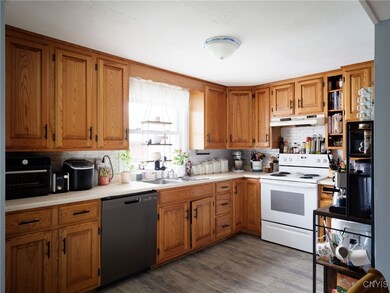
$145,000
- 3 Beds
- 2 Baths
- 1,379 Sq Ft
- 9 Rowley St
- Gouverneur, NY
Welcome to 9 Rowley Street in the village of Gouverneur, one of Gouverneurs most desirable streets located close to the schools and MainStreet! Walking into the home from the covered porch, you will enter the dining room with the living room to your right. There is a fully equipped kitchen and a laundry room at the back of the home. Rounding out the first floor is a full bathroom and a bonus room
Nicholas Sterling TLC Real Estate LLC - Gouverneur
