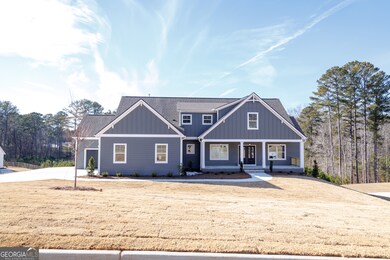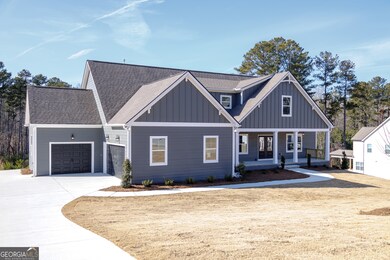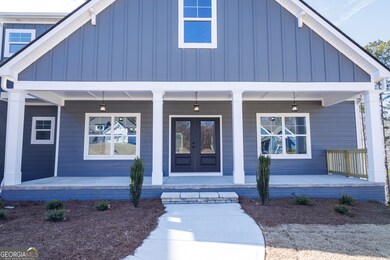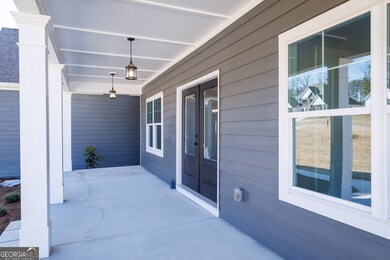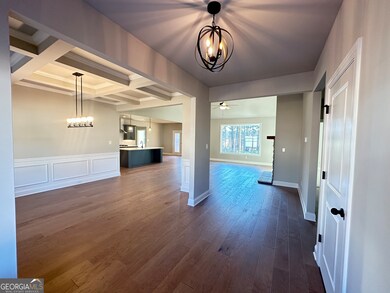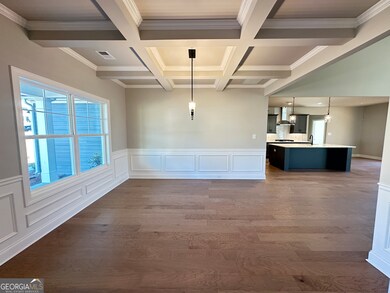
$684,045
- 5 Beds
- 3.5 Baths
- 2,929 Sq Ft
- 84 Starr Place
- Unit 21
- Raymond, GA
Sutton F This "F" Elevation has charm that immediately invites you in with a courtyard style garage, cedar accents, and a brick facade. A separate dining room right off the front entrance, which connects to the family room with large picture windows looking out to the vaulted covered patio. The kitchen features stainless steel appliances, double wall ovens, a custom wood hood vent, over a gas
Courtney Vieira Lindsey Marketing Group

