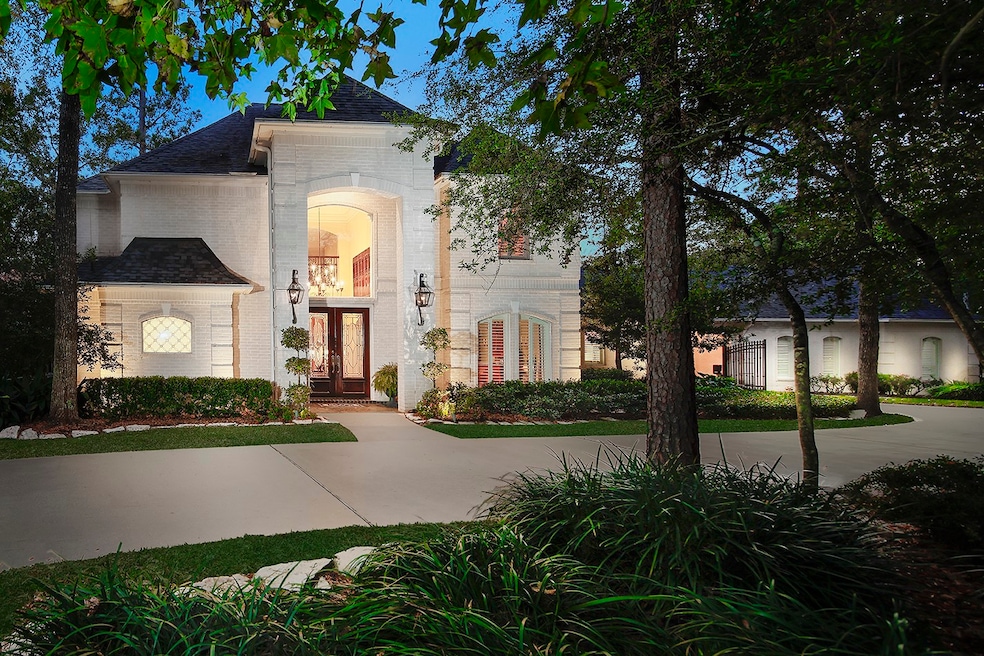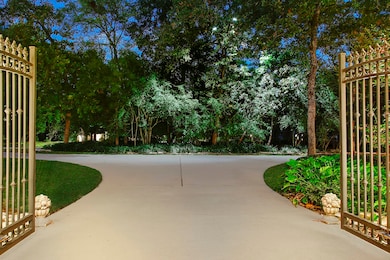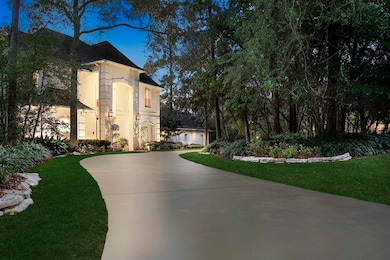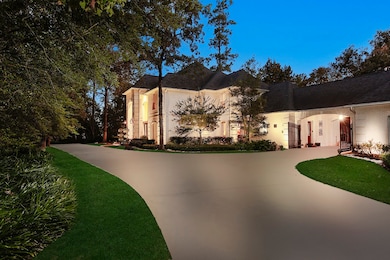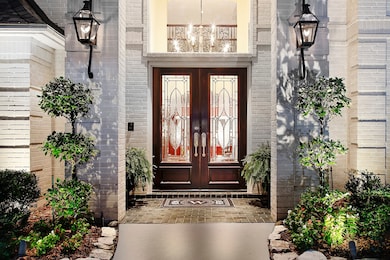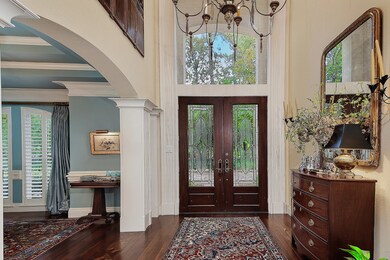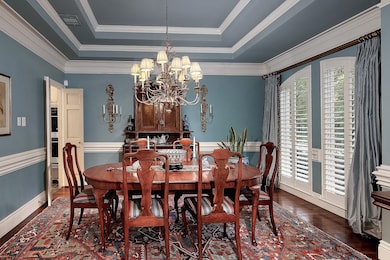26 S Windsail Place Spring, TX 77381
Panther Creek NeighborhoodEstimated payment $10,991/month
Highlights
- Heated Pool and Spa
- Located in a master-planned community
- Deck
- Ride Elementary School Rated A
- 0.73 Acre Lot
- Traditional Architecture
About This Home
Exceptional custom home in centrally located West Isle in Panther Creek! A circular drive, gated motor court, 3 car garage, and porte-cochere ensure plenty of parking. As you enter through dual front doors, sky high ceiling heights, American cherry hardwood floors, an abundance of windows, and plantation shutters are just a few features. The formal dining and living areas are spacious, and the open concept kitchen and family room overlook a screened-in "Florida style" heated pool and spa. The game room downstairs has a wet bar with ice maker, wine fridge and adjacent full bath. Primary bedroom suite down has a sitting area that could be a great home office, and a stunningly remodeled bath. Upstairs you'll find four additional bedrooms with walk-in closets, and two remodeled Jack & Jill baths (one has a tub, one with a walk-in shower). Huge decked attic for build out too! The private, wooded yard provides a park-like setting with landscape lighting and hints of Lake Woodlands views!
Home Details
Home Type
- Single Family
Est. Annual Taxes
- $20,747
Year Built
- Built in 1991
Lot Details
- 0.73 Acre Lot
- Back Yard Fenced
- Corner Lot
- Sprinkler System
Parking
- 3 Car Garage
- 3 Attached Carport Spaces
- Porte-Cochere
- Garage Door Opener
- Circular Driveway
Home Design
- Traditional Architecture
- Brick Exterior Construction
- Slab Foundation
- Composition Roof
Interior Spaces
- 4,506 Sq Ft Home
- 2-Story Property
- Wired For Sound
- Crown Molding
- High Ceiling
- Ceiling Fan
- Gas Log Fireplace
- Plantation Shutters
- Family Room Off Kitchen
- Living Room
- Breakfast Room
- Dining Room
- Home Office
- Game Room
- Utility Room
- Washer and Electric Dryer Hookup
Kitchen
- Walk-In Pantry
- Double Oven
- Electric Cooktop
- Microwave
- Ice Maker
- Dishwasher
- Wine Refrigerator
- Kitchen Island
- Disposal
Flooring
- Wood
- Carpet
- Tile
- Slate Flooring
Bedrooms and Bathrooms
- 5 Bedrooms
- En-Suite Primary Bedroom
- Double Vanity
- Single Vanity
- Soaking Tub
- Bathtub with Shower
- Separate Shower
Home Security
- Security System Owned
- Fire and Smoke Detector
Eco-Friendly Details
- ENERGY STAR Qualified Appliances
- Energy-Efficient Thermostat
Pool
- Heated Pool and Spa
- Heated In Ground Pool
- Gunite Pool
Outdoor Features
- Deck
- Covered Patio or Porch
Schools
- Sally Ride Elementary School
- Knox Junior High School
- The Woodlands College Park High School
Utilities
- Forced Air Zoned Heating and Cooling System
- Heating System Uses Gas
- Programmable Thermostat
Community Details
- Built by JERRY KIRKPATRICK
- Wdlnds Village Panther Ck 33 Subdivision
- Located in a master-planned community
Listing and Financial Details
- Exclusions: SEE EXCLUSIONS LIST ATTACHED
Map
Home Values in the Area
Average Home Value in this Area
Tax History
| Year | Tax Paid | Tax Assessment Tax Assessment Total Assessment is a certain percentage of the fair market value that is determined by local assessors to be the total taxable value of land and additions on the property. | Land | Improvement |
|---|---|---|---|---|
| 2025 | $8,466 | $1,304,242 | $240,000 | $1,064,242 |
| 2024 | $8,691 | $1,203,234 | $240,000 | $963,234 |
| 2023 | $8,691 | $1,151,100 | $240,000 | $911,100 |
| 2022 | $20,186 | $1,061,400 | $240,000 | $980,050 |
| 2021 | $19,782 | $964,910 | $238,870 | $726,040 |
| 2020 | $21,579 | $1,006,850 | $238,870 | $875,130 |
| 2019 | $20,290 | $915,320 | $238,870 | $676,450 |
| 2018 | $19,944 | $991,740 | $238,870 | $859,700 |
| 2017 | $20,385 | $901,580 | $71,660 | $859,700 |
| 2016 | $17,794 | $819,620 | $71,660 | $747,960 |
| 2015 | $13,658 | $907,500 | $71,660 | $896,840 |
| 2014 | $13,658 | $825,000 | $71,660 | $891,940 |
Property History
| Date | Event | Price | List to Sale | Price per Sq Ft |
|---|---|---|---|---|
| 01/19/2026 01/19/26 | Pending | -- | -- | -- |
| 11/20/2025 11/20/25 | For Sale | $1,798,000 | -- | $399 / Sq Ft |
Purchase History
| Date | Type | Sale Price | Title Company |
|---|---|---|---|
| Vendors Lien | -- | Charter Title Company | |
| Deed | -- | -- | |
| Deed | -- | -- |
Mortgage History
| Date | Status | Loan Amount | Loan Type |
|---|---|---|---|
| Previous Owner | $361,875 | Purchase Money Mortgage |
Source: Houston Association of REALTORS®
MLS Number: 67180151
APN: 9726-33-04200
- 63 N Windsail Place
- 95 N Windsail Place
- 6 Thornhedge Ct
- 6 Meadow Cove Dr
- 12 Dunlin Meadow Dr
- 34 Bellweather Ct
- 91 W Racing Cloud Ct
- 22 E Shore Dr
- 30 E Bay Blvd
- 1 E Wedgewood Glen
- 32 Mellow Leaf Ct
- 31 E Breezy Way
- 15 Atrium Woods Ct
- 26 N Highland Ct
- 23 Olmstead Row
- 2 Graceful Elm Ct
- 122 Gateway Park Place
- 3 Heartleaf Ct
- 18 Wooded Park Place
- 70 Shell Port Square
Ask me questions while you tour the home.
