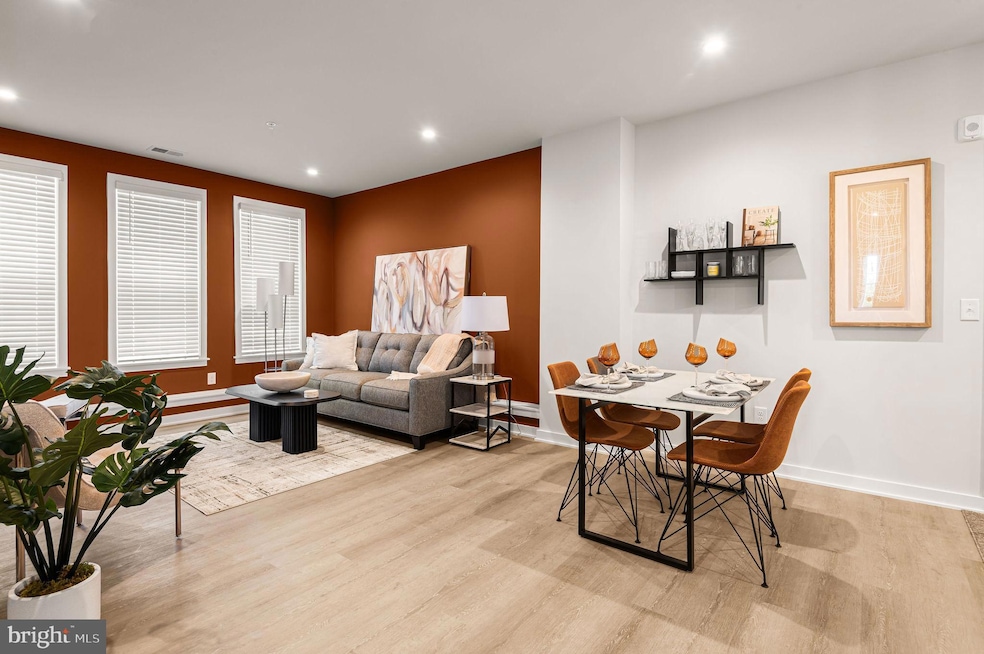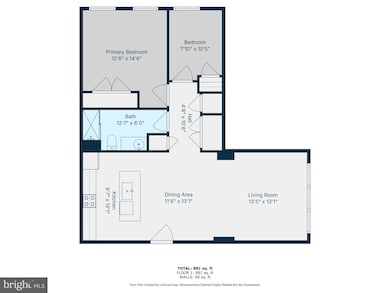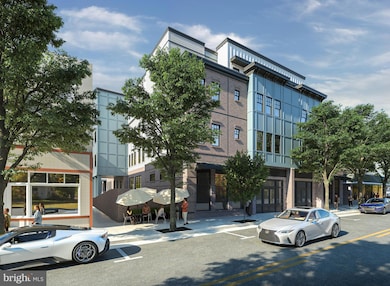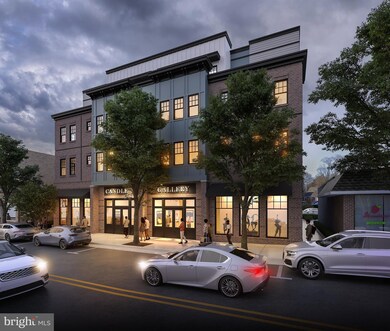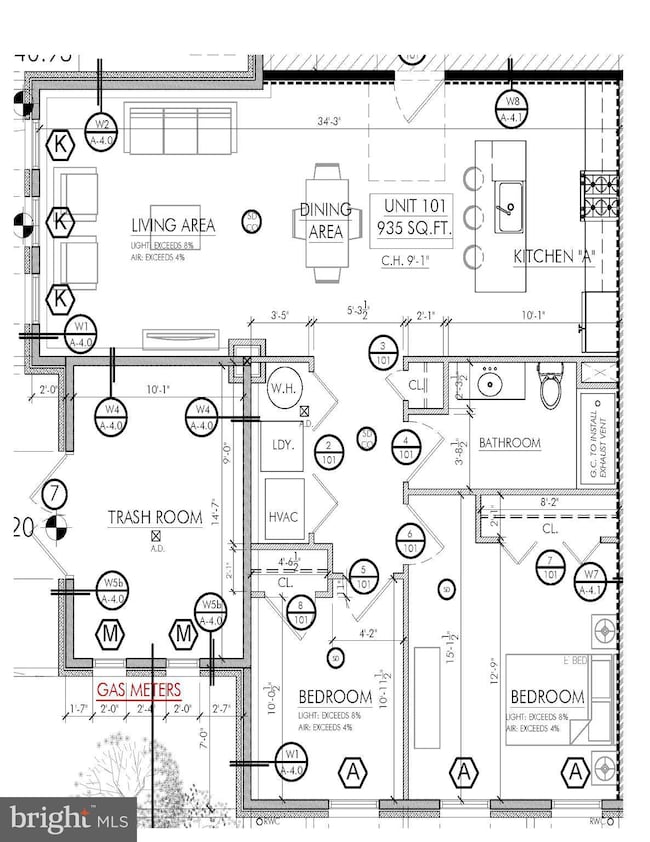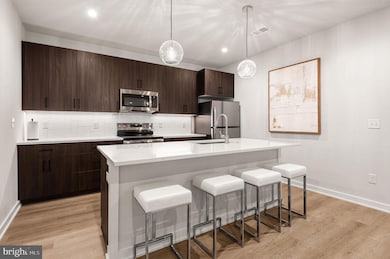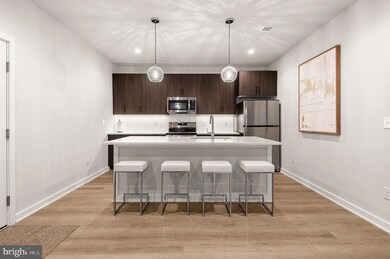26 S York Rd Unit 101 Hatboro, PA 19040
Highlights
- New Construction
- 5-minute walk to Hatboro
- Breakfast Area or Nook
- Open Floorplan
- Furnished
- Stainless Steel Appliances
About This Home
THIS UNIT HAS BEEN FULLY FURNISHED BY OUR DESIGNER!
AVAILABLE AUGUST 18, 2025! NEW CONSTRUCTION LOFT STYLE APARTMENTS!
Fully Furnished Designer Loft – Unit 101, Milliner Lofts, Hatboro
Step into effortless style and comfort in this professionally furnished 2-bedroom, 1-bathroom loft at the highly sought-after Milliner Lofts in the heart of Hatboro. Every detail has been thoughtfully curated by our interior designer, blending modern sophistication with everyday livability.
Highlights include:
Designer-selected furnishings – move-in ready, just bring your suitcase
Spacious open-concept living with soaring ceilings and oversized windows for abundant natural light
Sleek, modern kitchen with stainless steel appliances, quartz countertops, and custom cabinetry
Two bedrooms, one is styled as a home office, with ample closet space
Elegant, spa-inspired bathroom with premium finishes
Laundry in unit
Luxury vinyl plank flooring throughout for a warm, contemporary feel
Located in a prime walkable location, Milliner Lofts puts you steps away from charming cafes, restaurants, shops, and the Hatboro train station for an easy commute.
Whether you’re searching for a turnkey primary residence, stylish pied-a-terre, or fully furnished investment property, Unit 101 delivers the perfect combination of location, design, and convenience
Listing Agent
(908) 247-9678 maltomonte@kw.com Keller Williams Real Estate-Doylestown License #rs292276 Listed on: 07/21/2025

Condo Details
Home Type
- Condominium
Year Built
- Built in 2025 | New Construction
Lot Details
- Downtown Location
- South Facing Home
- Property is in excellent condition
Home Design
- Entry on the 1st floor
- Poured Concrete
- Rubber Roof
- Brick Front
- HardiePlank Type
Interior Spaces
- 935 Sq Ft Home
- Property has 4 Levels
- Open Floorplan
- Furnished
- Ceiling Fan
- Exterior Cameras
- Basement
Kitchen
- Breakfast Area or Nook
- Built-In Range
- Built-In Microwave
- Ice Maker
- Dishwasher
- Stainless Steel Appliances
- Disposal
Bedrooms and Bathrooms
- 2 Main Level Bedrooms
- 1 Full Bathroom
Laundry
- Laundry in unit
- Dryer
- Front Loading Washer
Parking
- 76 Open Parking Spaces
- 76 Parking Spaces
- Parking Lot
- 1 Assigned Parking Space
Accessible Home Design
- Doors are 32 inches wide or more
Eco-Friendly Details
- Energy-Efficient Appliances
- Energy-Efficient HVAC
Outdoor Features
- Patio
- Exterior Lighting
- Outdoor Storage
Schools
- Pennypack Elementary School
- Keith Valley Middle School
- Hatboro-Horsham Senior High School
Utilities
- Central Heating and Cooling System
- 120/240V
- Electric Water Heater
- Phone Available
- Cable TV Available
Listing and Financial Details
- Residential Lease
- Security Deposit $2,750
- Requires 1 Month of Rent Paid Up Front
- Tenant pays for cable TV, electricity, gas, heat, hot water
- Rent includes common area maintenance, sewer, snow removal, trash removal, water
- No Smoking Allowed
- 12-Month Min and 24-Month Max Lease Term
- Available 8/18/25
- $50 Application Fee
Community Details
Overview
- 36 Units
- 1 Elevator
- Low-Rise Condominium
- Built by RockMead
- Millner Lofts
Pet Policy
- Pets Allowed
- Pet Deposit $100
- $50 Monthly Pet Rent
Security
- Fire and Smoke Detector
- Fire Sprinkler System
Map
Source: Bright MLS
MLS Number: PAMC2121060
- 47 Fairview Ave
- 40 W Lehman Ave
- 322 W Moreland Ave
- 36 Jessop Ln
- 11 Jessop Ln
- 322 Bonair Ave
- 45 Flamingo Rd
- 423 Moreboro Rd
- 438 Moreboro Rd
- 3045 Byberry Rd
- 69 Crooked Billet Rd
- 436 Manor Rd
- 315 Arionne Dr
- 160 Crooked Billet Rd
- 14 Norwyn Rd
- 3898 Round Meadow Ln
- 2625 Horsham Rd
- 459 Jefferson Ave
- 142 Greenbelt Dr
- 211 Summer Ave
- 26 S York Rd Unit 304
- 26 S York Rd Unit 410
- 26 S York Rd Unit 310
- 26 S York Rd Unit 210
- 26 S York Rd Unit 309
- 26 S York Rd Unit 209
- 26 S York Rd Unit 405
- 26 S York Rd Unit 305
- 26 S York Rd Unit 205
- 26 S York Rd Unit 403
- 26 S York Rd Unit 303
- 26 S York Rd Unit 203
- 26 S York Rd Unit 402
- 26 S York Rd Unit 401
- 26 S York Rd Unit 301
- 26 S York Rd Unit 201
- 26 S York Rd Unit 407
- 26 S York Rd Unit 307
- 26 S York Rd Unit 406
- 26 S York Rd Unit 207
