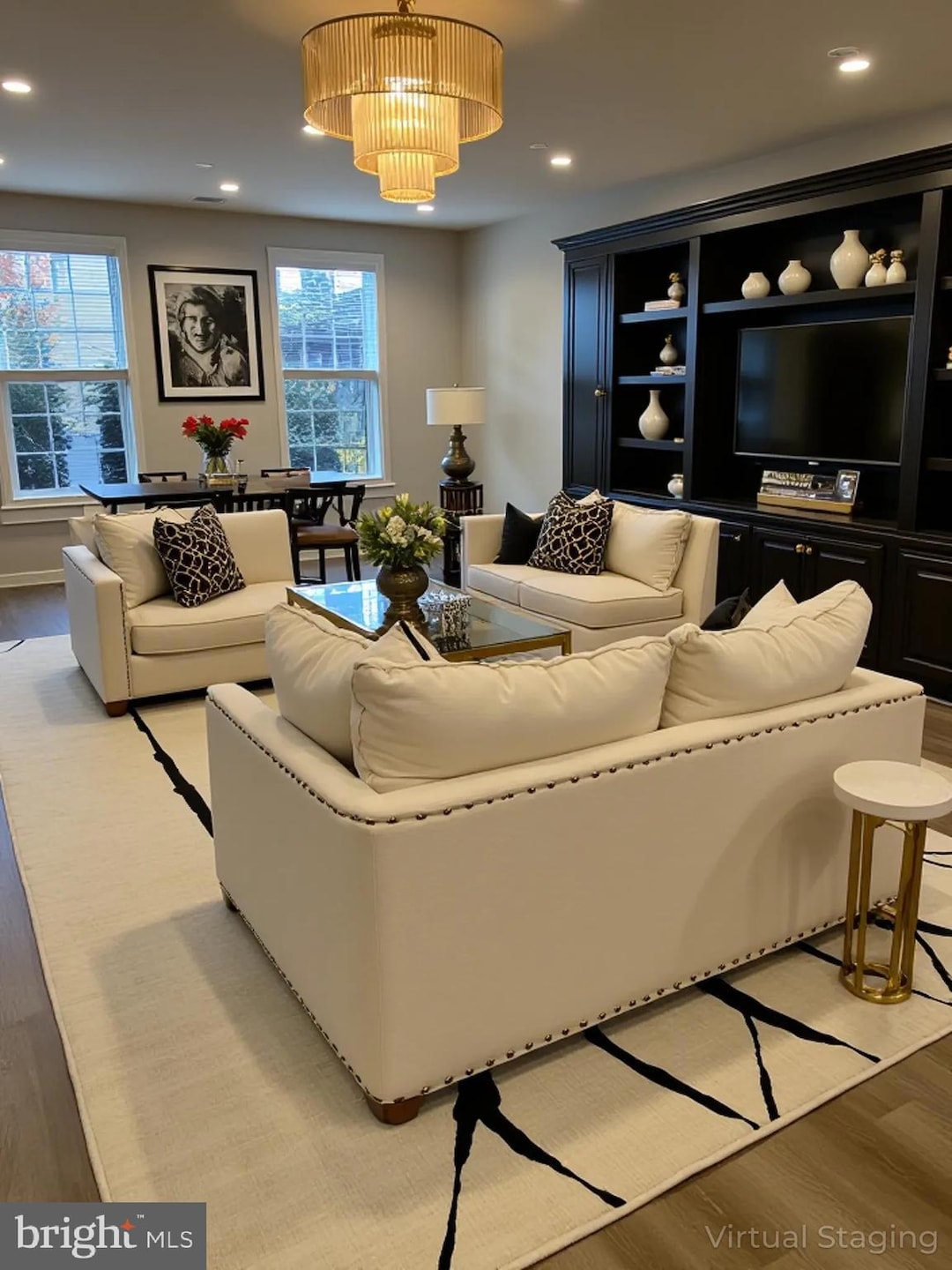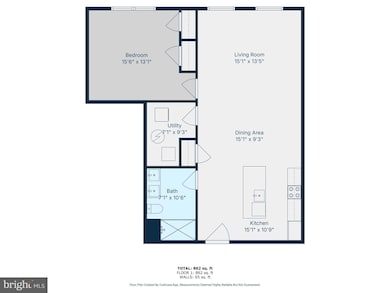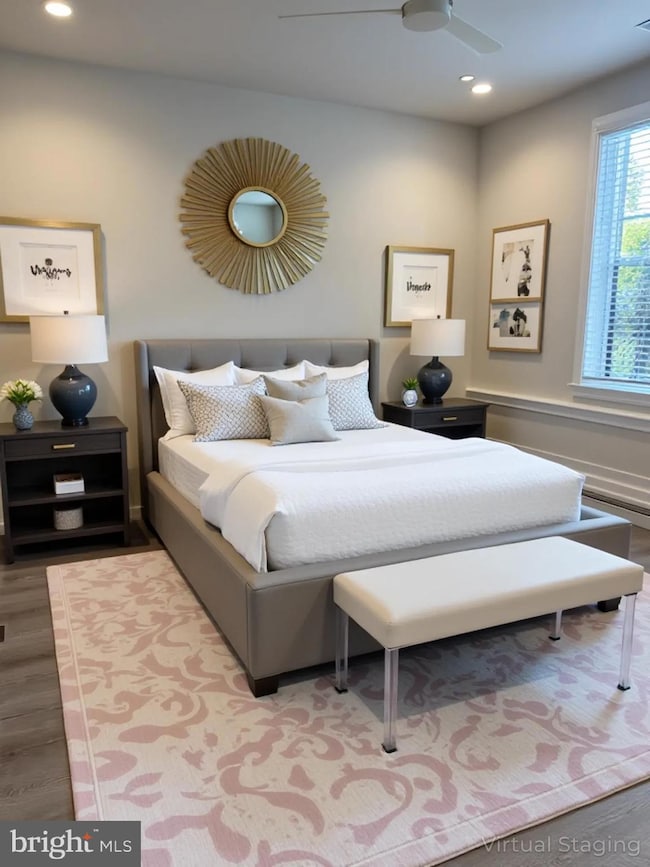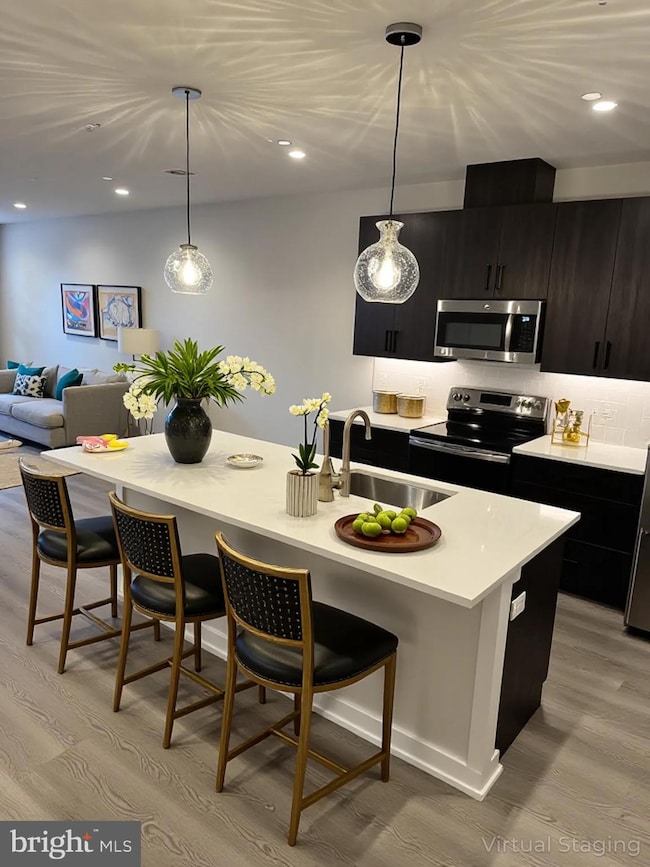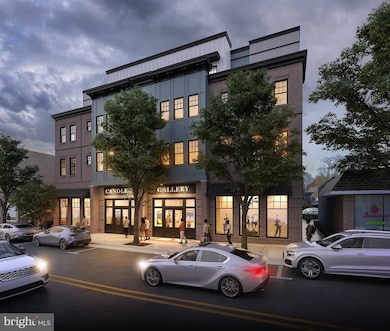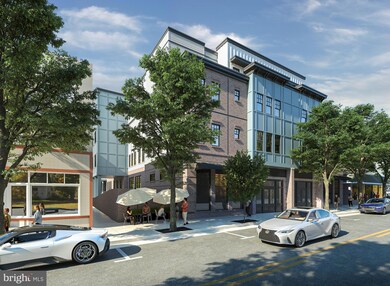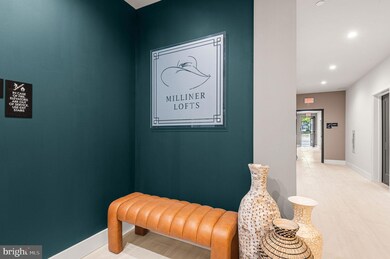26 S York Rd Unit 104 Hatboro, PA 19040
Highlights
- New Construction
- 5-minute walk to Hatboro
- Home Security System
- No HOA
- Patio
- Exterior Cameras
About This Home
THIS UNIT IS AVAILABLE NOW 36 Luxury Loft Apartments Welcome to Hatboro’s Milliner Lofts, where modern luxury meets ultimate convenience! These stunning loft apartments offer a blend of style and accessibility in the heart of a vibrant community. Prime Location Milliner Lofts are just steps from the train station, making your daily commute effortless. Whether you’re heading into the city or staying local, everything you need is within reach. Vibrant Community Enjoy being just a short stroll away from boutique shops, charming cafés, and top-notch dining. Whether it’s a quick coffee or an evening out, you’ll love the convenience. Luxury Living These lofts feature open-concept designs, high ceilings, and oversized windows that flood your space with natural light. The modern kitchens, spa-like bathrooms, and high-end finishes create an upscale living experience. Lifestyle at Your Fingertips Living at Milliner Lofts means being at the center of everything. With Hatboro's local hotspots, and easy transportation access all nearby, you’ll have more time to enjoy life. Your Perfect Home Awaits Milliner Lofts are more than just a place to live—they offer a connected, luxurious lifestyle. Ready to see for yourself? Schedule your call today to discover Hatboro’s premier living destination.
Listing Agent
(908) 247-9678 maltomonte@kw.com Keller Williams Real Estate-Doylestown License #rs292276 Listed on: 07/21/2025

Condo Details
Home Type
- Condominium
Year Built
- Built in 2025 | New Construction
Lot Details
- South Facing Home
- Sprinkler System
- Property is in excellent condition
Home Design
- Entry on the 1st floor
- Poured Concrete
- Rubber Roof
- Brick Front
- HardiePlank Type
Interior Spaces
- 888 Sq Ft Home
- Property has 4 Levels
- Basement
- Interior Basement Entry
Bedrooms and Bathrooms
- 1 Main Level Bedroom
- 1 Full Bathroom
Laundry
- Laundry in unit
- Washer and Dryer Hookup
Home Security
- Home Security System
- Exterior Cameras
Parking
- 81 Open Parking Spaces
- 81 Parking Spaces
- Lighted Parking
- Paved Parking
- Parking Lot
Accessible Home Design
- Doors are 32 inches wide or more
Eco-Friendly Details
- Energy-Efficient Appliances
- Energy-Efficient HVAC
- ENERGY STAR Qualified Equipment for Heating
Outdoor Features
- Patio
- Exterior Lighting
Schools
- Pennypack Elementary School
- Keith Valley Middle School
- Hatboro-Horsham Senior High School
Utilities
- Central Air
- Heating Available
- 120/240V
- Electric Water Heater
- Phone Available
- Cable TV Available
Listing and Financial Details
- Residential Lease
- Security Deposit $2,158
- Requires 1 Month of Rent Paid Up Front
- Tenant pays for electricity, cable TV, gas, heat, hot water
- Rent includes sewer, snow removal, trash removal, water, parking, lawn service, grounds maintenance
- No Smoking Allowed
- 12-Month Min and 24-Month Max Lease Term
- Available 8/18/25
- $50 Application Fee
- Assessor Parcel Number 08-00-06628-006
Community Details
Overview
- No Home Owners Association
- 36 Units
- 1 Elevator
- Low-Rise Condominium
- Built by Rock Mead
- Millner Lofts
Pet Policy
- Pets Allowed
- Pet Deposit $100
- $50 Monthly Pet Rent
Security
- Fire and Smoke Detector
- Fire Sprinkler System
Map
Property History
| Date | Event | Price | List to Sale | Price per Sq Ft |
|---|---|---|---|---|
| 12/02/2025 12/02/25 | For Rent | $1,900 | 0.0% | -- |
| 12/01/2025 12/01/25 | Rented | $1,900 | 0.0% | -- |
| 11/08/2025 11/08/25 | Under Contract | -- | -- | -- |
| 10/18/2025 10/18/25 | Price Changed | $1,900 | -12.0% | $2 / Sq Ft |
| 07/21/2025 07/21/25 | For Rent | $2,158 | 0.0% | -- |
| 04/08/2025 04/08/25 | Price Changed | $2,158 | +7.9% | $2 / Sq Ft |
| 11/13/2024 11/13/24 | Price Changed | $2,000 | -- | $2 / Sq Ft |
Source: Bright MLS
MLS Number: PAMC2120730
- 47 Fairview Ave
- 165 W Moreland Ave
- 219 W Moreland Ave
- 210 E Montgomery Ave
- 148 Byberry Rd
- 322 W Moreland Ave
- 36 Jessop Ln
- 45 Fulmor Ave
- 45 Flamingo Rd
- 438 Moreboro Rd
- 100 Crooked Billet Rd
- 69 Crooked Billet Rd
- 160 Crooked Billet Rd
- 2605 Horsham Rd
- 14 Norwyn Rd
- 2625 Horsham Rd
- 603 Orchard Way
- 142 Greenbelt Dr
- 138 Greenbelt Dr
- 243 Summer Ave
- 26 S York Rd Unit 407
- 26 S York Rd Unit 403
- 26 S York Rd Unit 307
- 26 S York Rd Unit 210
- 26 S York Rd Unit 303
- 26 S York Rd Unit 101
- 26 S York Rd Unit 405
- 26 S York Rd Unit 401
- 26 S York Rd Unit 406
- 26 S York Rd Unit 304
- 26 S York Rd Unit 208
- 26 S York Rd Unit 305
- 26 S York Rd Unit 402
- 26 S York Rd Unit 103
- 26 S York Rd Unit 309
- 26 S York Rd Unit 205
- 26 S York Rd Unit 209
- 26 S York Rd Unit 301
- 26 S York Rd Unit 408
- 26 S York Rd Unit 410
