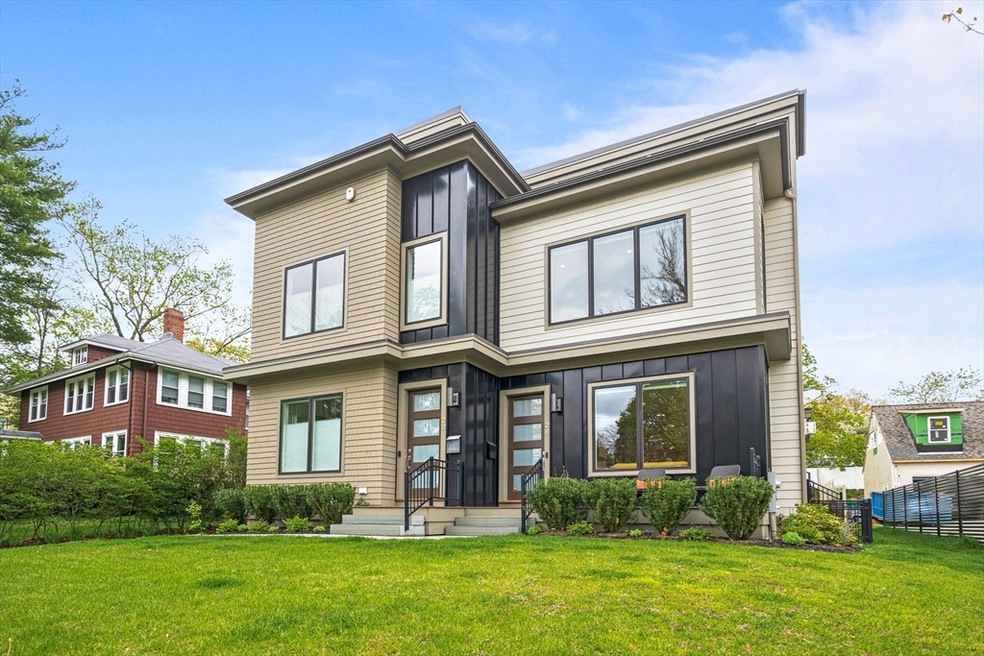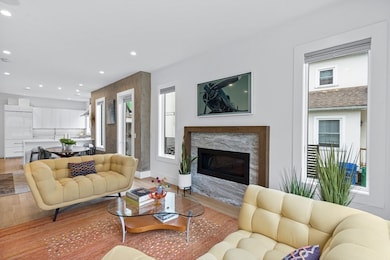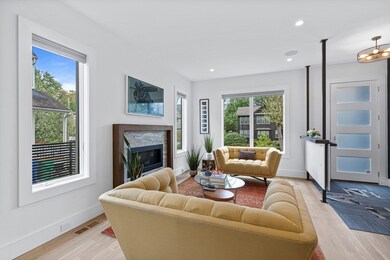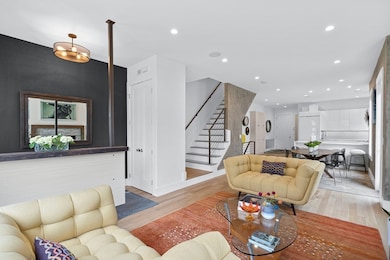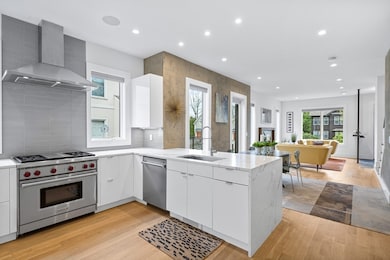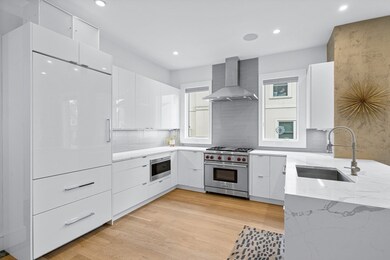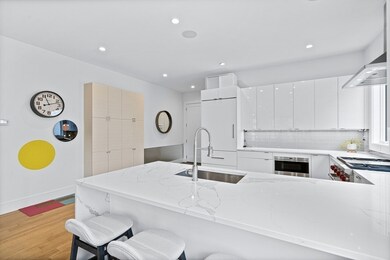
26 Salisbury Rd Unit 26 Newton, MA 02458
Newton Corner NeighborhoodHighlights
- Home Theater
- Open Floorplan
- Deck
- Cabot Elementary School Rated A
- Custom Closet System
- Property is near public transit
About This Home
As of July 2025Breathtaking contemporary duplex townhome, built in 2017, is an exurban dream come true. The soaring ceilings and open-concept main living space lead you from the living area with gas fireplace, to the dining area which opens to a deck, to the showplace kitchen, with Sub-Zero and Wolf appliances, gleaming quartz counters and lacquer cabinetry. A custom mudroom and half-bath complete the first floor. The second floor features the primary bedroom suite with a walk-in custom closet and private bath, as well as two additional spacious bedrooms, laundry and large shared bath. A fourth bedroom, full bath and media/family room are in the lower level. The third floor has a large bonus room which leads to a roof deck. This home, with heated two-car garage, and shared and private outdoor spaces, is enviably sited on a tree-lined street a block from recently renovated Cabot School and Cabot Park, and convenient to the shops and restaurants of Newtonville, the commuter rail and major routes.
Townhouse Details
Home Type
- Townhome
Est. Annual Taxes
- $16,869
Year Built
- Built in 2017
Lot Details
- 9,537 Sq Ft Lot
- End Unit
- Sprinkler System
Parking
- 2 Car Attached Garage
- Heated Garage
- Garage Door Opener
- Open Parking
- Off-Street Parking
Home Design
- Spray Foam Insulation
- Rubber Roof
Interior Spaces
- 4-Story Property
- Open Floorplan
- Central Vacuum
- Wired For Sound
- Insulated Windows
- Living Room with Fireplace
- Home Theater
- Bonus Room
- Home Security System
- Basement
Kitchen
- Breakfast Bar
- Range
- Microwave
- Dishwasher
- Stainless Steel Appliances
- Kitchen Island
- Solid Surface Countertops
Flooring
- Wood
- Wall to Wall Carpet
- Ceramic Tile
Bedrooms and Bathrooms
- 4 Bedrooms
- Primary bedroom located on second floor
- Custom Closet System
- Walk-In Closet
- Double Vanity
- Bathtub with Shower
- Separate Shower
Laundry
- Laundry on upper level
- Dryer
- Washer
Outdoor Features
- Balcony
- Deck
- Outdoor Gas Grill
- Porch
Location
- Property is near public transit
- Property is near schools
Schools
- Cabot Elementary School
- Day Middle School
- Newton North High School
Utilities
- Forced Air Heating and Cooling System
- 4 Cooling Zones
- 4 Heating Zones
- Heating System Uses Natural Gas
- 200+ Amp Service
Listing and Financial Details
- Assessor Parcel Number S:13 B:007 L:0017,5034746
Community Details
Recreation
- Park
Pet Policy
- Pets Allowed
Additional Features
- 2 Units
- Shops
Similar Homes in Newton, MA
Home Values in the Area
Average Home Value in this Area
Property History
| Date | Event | Price | Change | Sq Ft Price |
|---|---|---|---|---|
| 07/11/2025 07/11/25 | Sold | $1,900,000 | -2.6% | $570 / Sq Ft |
| 07/07/2025 07/07/25 | Pending | -- | -- | -- |
| 06/04/2025 06/04/25 | For Sale | $1,950,000 | +11.4% | $585 / Sq Ft |
| 06/29/2021 06/29/21 | Sold | $1,750,000 | +9.4% | $525 / Sq Ft |
| 05/16/2021 05/16/21 | Pending | -- | -- | -- |
| 05/12/2021 05/12/21 | For Sale | $1,599,000 | -- | $479 / Sq Ft |
Tax History Compared to Growth
Agents Affiliated with this Home
-

Seller's Agent in 2025
Donahue Maley & Burns Team
Compass
(508) 254-9288
5 in this area
307 Total Sales
-

Seller Co-Listing Agent in 2025
Amy Weed
Compass
(617) 290-2996
3 in this area
23 Total Sales
-

Buyer's Agent in 2025
Callon Walker
eRealty Advisors, Inc.
(617) 780-9000
1 in this area
33 Total Sales
-
M
Buyer's Agent in 2021
Mengchao Ai
XL Realty
1 in this area
1 Total Sale
Map
Source: MLS Property Information Network (MLS PIN)
MLS Number: 73384916
- 22 Holland St Unit 22
- 14 Princeton St Unit 14
- 14 Princeton St
- 47-49 Bridges Ave
- 110 Harvard St
- 95 Blake St
- 230 Bellevue St Unit 1
- 230 Bellevue St Unit 2
- 232 Bellevue St Unit 2
- 8 Bonwood St Unit 10
- 238 Bellevue St Unit 2
- 16 Summit St
- 14 Summit St
- 35 George St Unit 35
- 37 George St Unit 37
- 6 Lenglen Rd Unit 6
- 642 Centre St
- 2 Town House Dr Unit 2
- 65 Kirkstall Rd
- 515 Centre St Unit 2
