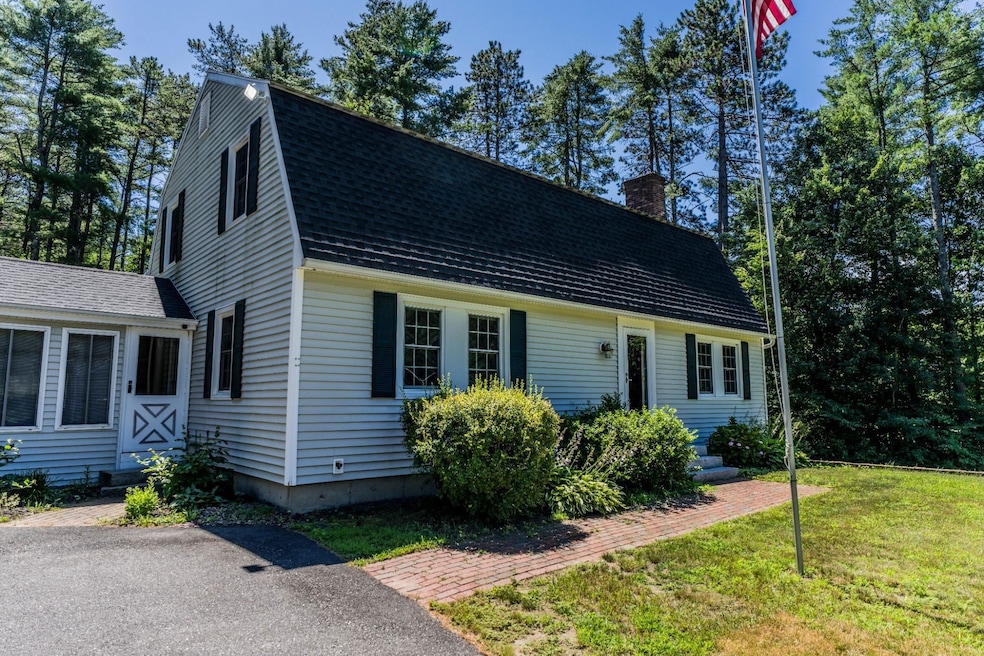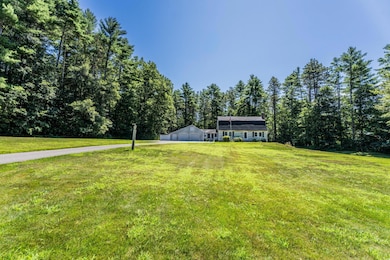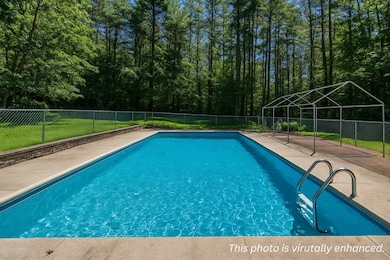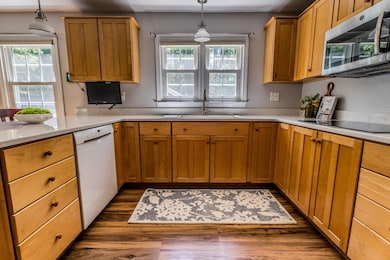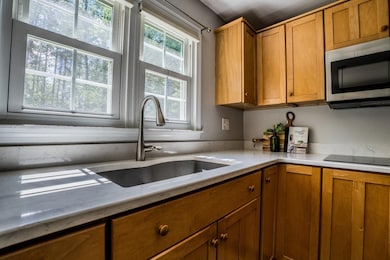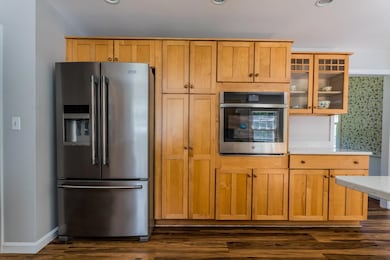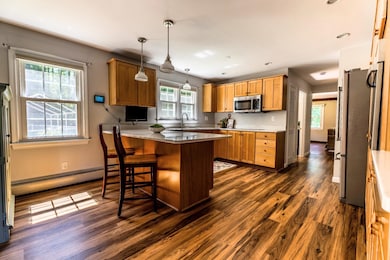
26 Sanborn Rd Concord, NH 03301
East Concord NeighborhoodEstimated payment $3,853/month
Highlights
- 2.27 Acre Lot
- Wood Flooring
- Woodwork
- Cape Cod Architecture
- Walk-In Pantry
- Patio
About This Home
Back on market through no fault of the seller; prior buyer was unable to fulfill their home sale contingency. For 52 years, this home has been loved...filled with birthday parties, backyard barbecues, and quiet mornings by the pool. Now, it’s your turn. Set back from the road on over 2.25 acres in one of Concord’s most cherished neighborhoods, 26 Sanborn Road is more than a house...it’s a haven for connection and celebration. The heart of the home? A beamed family room that practically hugs you, and a front staircase that steals the show. The kitchen (updated in 2017) and baths (renovated in 2022) offer modern comfort, while practical updates like newer windows and roof mean you can move right in. Step outside and imagine summer by the fenced-in pool, laughter echoing across the yard, and plenty of space to roam or entertain. Just minutes from Merchants Way at Exit 17, this home blends privacy, convenience, and timeless charm. Homes like this rarely hit the market. Don’t just tour it, come feel it.
Home Details
Home Type
- Single Family
Est. Annual Taxes
- $10,243
Year Built
- Built in 1972
Lot Details
- 2.27 Acre Lot
- Property fronts a private road
- Level Lot
- Garden
- Property is zoned RM
Parking
- 2 Car Garage
- Driveway
- 1 to 5 Parking Spaces
Home Design
- Cape Cod Architecture
- Gambrel Roof
- Concrete Foundation
- Vinyl Siding
Interior Spaces
- Property has 2 Levels
- Woodwork
- Blinds
- Family Room
- Dining Room
- Basement
- Interior Basement Entry
- Washer and Dryer Hookup
Kitchen
- Walk-In Pantry
- Dishwasher
Flooring
- Wood
- Carpet
- Vinyl Plank
Bedrooms and Bathrooms
- 3 Bedrooms
- En-Suite Bathroom
Outdoor Features
- Patio
- Breezeway
Schools
- Mill Brook/Broken Ground Elementary School
- Rundlett Middle School
- Concord High School
Utilities
- Hot Water Heating System
- Power Generator
- Private Water Source
- Drilled Well
- Septic Tank
Listing and Financial Details
- Tax Block 47
- Assessor Parcel Number 12Z
Map
Home Values in the Area
Average Home Value in this Area
Tax History
| Year | Tax Paid | Tax Assessment Tax Assessment Total Assessment is a certain percentage of the fair market value that is determined by local assessors to be the total taxable value of land and additions on the property. | Land | Improvement |
|---|---|---|---|---|
| 2024 | $10,243 | $369,900 | $142,100 | $227,800 |
| 2023 | $9,936 | $369,900 | $142,100 | $227,800 |
| 2022 | $9,577 | $369,900 | $142,100 | $227,800 |
| 2021 | $9,189 | $365,800 | $142,100 | $223,700 |
| 2020 | $8,563 | $320,000 | $87,500 | $232,500 |
| 2019 | $8,551 | $307,800 | $84,000 | $223,800 |
| 2018 | $8,262 | $293,100 | $84,000 | $209,100 |
| 2017 | $7,910 | $280,100 | $80,900 | $199,200 |
| 2016 | $7,648 | $276,400 | $80,900 | $195,500 |
| 2015 | $7,324 | $266,800 | $80,000 | $186,800 |
| 2014 | $7,153 | $266,800 | $80,000 | $186,800 |
| 2013 | -- | $263,100 | $80,000 | $183,100 |
| 2012 | -- | $254,200 | $84,000 | $170,200 |
Property History
| Date | Event | Price | List to Sale | Price per Sq Ft |
|---|---|---|---|---|
| 10/06/2025 10/06/25 | For Sale | $569,000 | 0.0% | $254 / Sq Ft |
| 08/19/2025 08/19/25 | Pending | -- | -- | -- |
| 08/13/2025 08/13/25 | Price Changed | $569,000 | -5.0% | $254 / Sq Ft |
| 07/23/2025 07/23/25 | For Sale | $599,000 | -- | $267 / Sq Ft |
About the Listing Agent

Buying or selling a home in the current New Hampshire market can be challenging.
As your agent, I bring with me the experience of 125+ transactions in the last 4 years alone.
It's my goal to get my clients the best deal on their purchase or sale and to ensure that the entire process is as stress free as possible.
Using a collaborative approach to real estate, I pride myself on fostering personal relationships with my clients.
For those selling homes in NH, we use
Katie's Other Listings
Source: PrimeMLS
MLS Number: 5053079
APN: CNCD-000122-000002-000019
- 456 Mountain Rd
- 73 Hoit Rd
- 121 Hoit Rd
- 557 Mountain Rd
- 137 Snow Pond Rd
- 22 Shelburne Ln
- 22 Shelburne Ln
- 127 Sewalls Falls Rd
- 0 Sewalls Falls Rd Unit 21
- 139 Abbott Rd
- 70 Abbott Rd
- 125 Sewalls Falls Rd
- 145 Abbott Rd
- 117 Sewalls Falls Rd
- 6 Old Boyce Rd
- 59 Hobart St
- 0 Sewalls Falls & Abbott Rd Unit Multiple
- 43 Woodbine Ave
- Lots 6-11 Sewalls Falls & Abbott Rd
- 4 Columbine Place
- 6 Winsor Ave
- 14 Winsor Ave Unit B
- 86 Fisherville Rd
- 29 Bog Rd
- 45 Bog Rd Unit 5
- 72 Maplewood Ln
- 323 Village St Unit 2
- 479 N State St
- 30 Great Falls Dr Unit 30 Great Falls Drive
- 353 N State St Unit A
- 301 N State St
- 303 N State St
- 5 Granite Ave Unit 5 Granite Ave. Concord NH
- 216 Rumford St Unit 216 Rumford
- 169 Portsmouth St
- 10-12 Higgins Place
- 109 Rumford St Unit 109
- 21 Charles St Unit 19B
- 11 Stickney Ave
- 23 Clough Pond Rd
