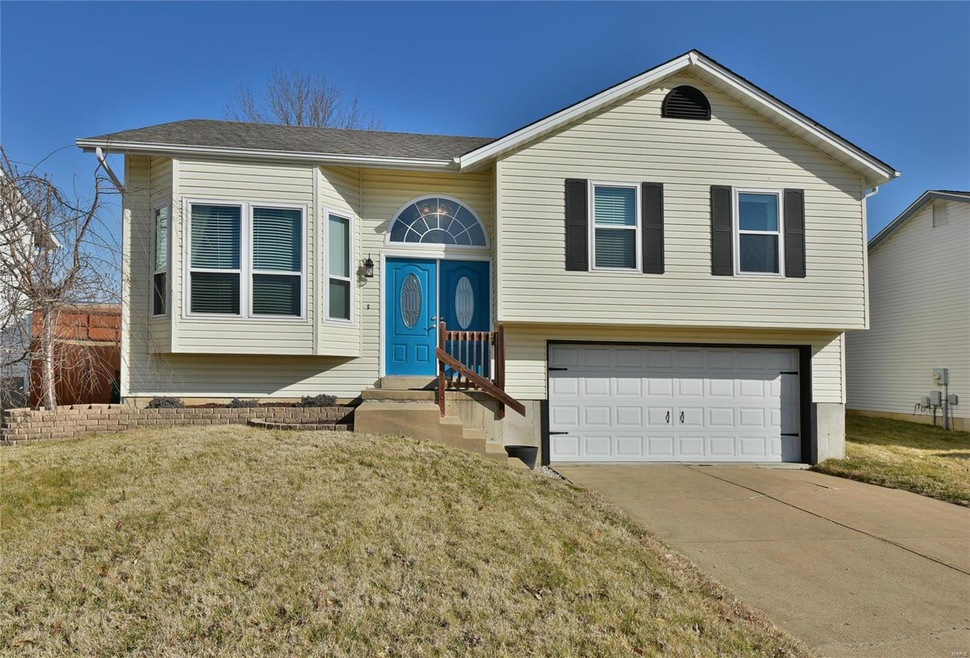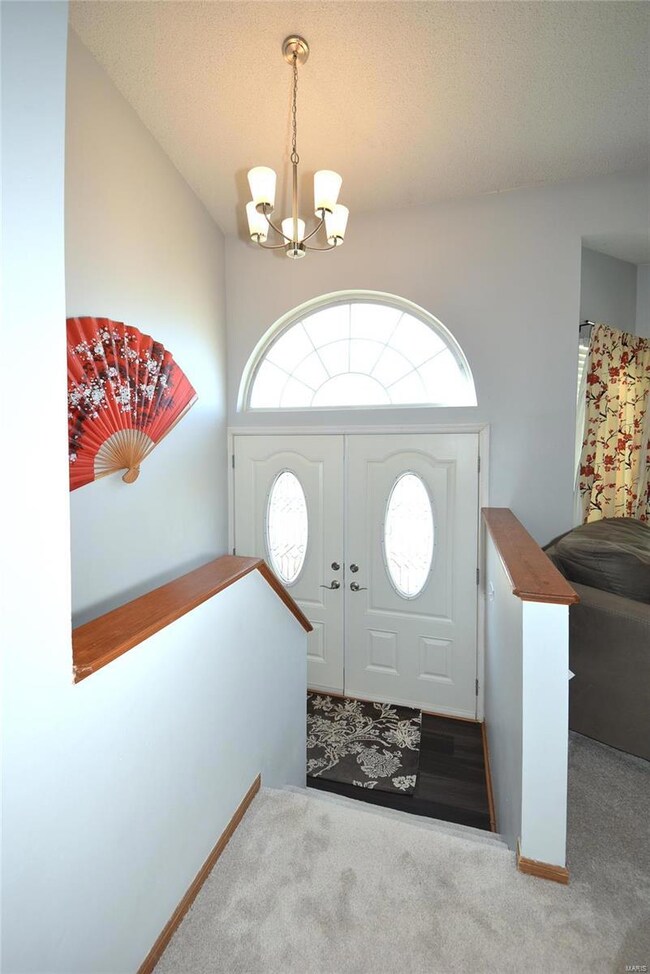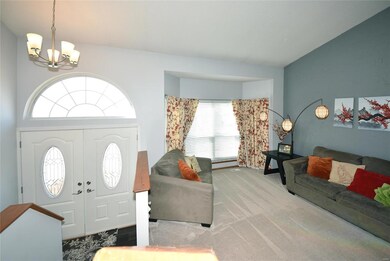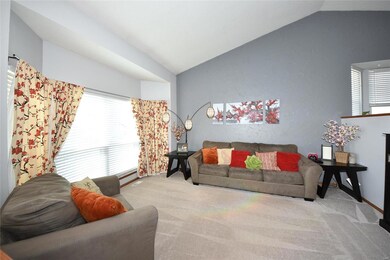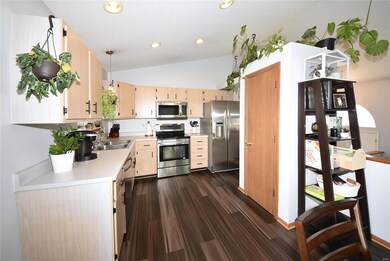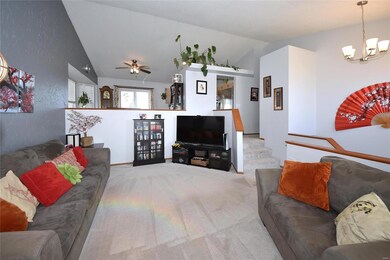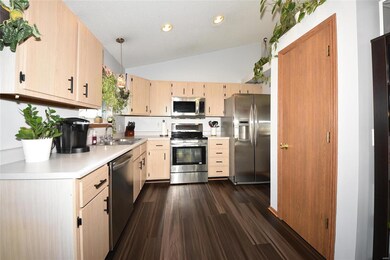
26 Sassafras Ct Saint Charles, MO 63303
Estimated Value: $305,129 - $311,000
Highlights
- Deck
- Vaulted Ceiling
- Main Floor Primary Bedroom
- Harvest Ridge Elementary School Rated A
- Traditional Architecture
- Stainless Steel Appliances
About This Home
As of February 2023Welcome Home! This 3 bedroom 2 bath home is located on a culdesac and close to 94, 364, 70 and minutes from the Katy Trail. This home features low maintenance siding, thermal windows & sliding door (2019), upgraded high effiiciency hvac, and new vinyl waterproof flooring in kitchen and entryway (Jan 2023). You will love the vaulted ceilings, open floor plan & the sunken living room! All appliances stay including washer & dryer. The main bathroom has a jet tub, separate shower & a pocket door that also leads to the master bedroom. Main bedroom has 2 closets and a bay windwond. Two additional bedrooms on the main level. The lower level has a finished room with an attached half bath perfect for an office. Plenty of unfinished storage area plus the oversized 2 car garage. There is also a nice sized deck that overlooks the fenced back yard. All this and in the highly rated Francis Howell School district! (Sellers are offering a $4000 credit in lieu of repair of cracks in driveway.)
Last Agent to Sell the Property
Premier Real Estate Pros License #2000156722 Listed on: 01/20/2023
Home Details
Home Type
- Single Family
Est. Annual Taxes
- $2,811
Year Built
- Built in 1995
Lot Details
- 6,970 Sq Ft Lot
- Lot Dimensions are 60x117
- Cul-De-Sac
- Fenced
HOA Fees
- $4 Monthly HOA Fees
Parking
- 2 Car Garage
- Garage Door Opener
Home Design
- Traditional Architecture
- Split Foyer
- Vinyl Siding
Interior Spaces
- Multi-Level Property
- Vaulted Ceiling
- Ceiling Fan
- Insulated Windows
- Tilt-In Windows
- Bay Window
- Pocket Doors
- Sliding Doors
- Two Story Entrance Foyer
- Sunken Living Room
- Partially Finished Basement
Kitchen
- Electric Oven or Range
- Microwave
- Dishwasher
- Stainless Steel Appliances
- Disposal
Bedrooms and Bathrooms
- 3 Main Level Bedrooms
- Primary Bedroom on Main
Laundry
- Dryer
- Washer
Outdoor Features
- Deck
Schools
- Harvest Ridge Elem. Elementary School
- Barnwell Middle School
- Francis Howell North High School
Utilities
- 90% Forced Air Heating and Cooling System
- Heating System Uses Gas
- Gas Water Heater
Listing and Financial Details
- Assessor Parcel Number 3-0117-7016-00-0097.0000000
Ownership History
Purchase Details
Home Financials for this Owner
Home Financials are based on the most recent Mortgage that was taken out on this home.Purchase Details
Home Financials for this Owner
Home Financials are based on the most recent Mortgage that was taken out on this home.Purchase Details
Home Financials for this Owner
Home Financials are based on the most recent Mortgage that was taken out on this home.Similar Homes in Saint Charles, MO
Home Values in the Area
Average Home Value in this Area
Purchase History
| Date | Buyer | Sale Price | Title Company |
|---|---|---|---|
| Conrad Zephrem L | -- | Title Partners | |
| Leary Daniel P | $141,000 | Ust | |
| Whitener Robert L | -- | -- |
Mortgage History
| Date | Status | Borrower | Loan Amount |
|---|---|---|---|
| Open | Conrad Zephrem L | $217,600 | |
| Previous Owner | Leary Daniel P | $90,460 | |
| Previous Owner | Leary Daniel P | $133,950 | |
| Previous Owner | Whitener Robert L | $150,661 | |
| Previous Owner | Whitener Robert L | $133,750 |
Property History
| Date | Event | Price | Change | Sq Ft Price |
|---|---|---|---|---|
| 02/24/2023 02/24/23 | Sold | -- | -- | -- |
| 02/06/2023 02/06/23 | Pending | -- | -- | -- |
| 01/20/2023 01/20/23 | For Sale | $249,900 | -- | $189 / Sq Ft |
Tax History Compared to Growth
Tax History
| Year | Tax Paid | Tax Assessment Tax Assessment Total Assessment is a certain percentage of the fair market value that is determined by local assessors to be the total taxable value of land and additions on the property. | Land | Improvement |
|---|---|---|---|---|
| 2023 | $2,811 | $47,303 | $0 | $0 |
| 2022 | $2,335 | $36,493 | $0 | $0 |
| 2021 | $2,337 | $36,493 | $0 | $0 |
| 2020 | $2,292 | $34,408 | $0 | $0 |
| 2019 | $2,282 | $34,408 | $0 | $0 |
| 2018 | $2,140 | $30,563 | $0 | $0 |
| 2017 | $2,109 | $30,563 | $0 | $0 |
| 2016 | $1,998 | $27,879 | $0 | $0 |
| 2015 | $1,994 | $27,879 | $0 | $0 |
| 2014 | $1,960 | $26,585 | $0 | $0 |
Agents Affiliated with this Home
-
Robyn Johnson

Seller's Agent in 2023
Robyn Johnson
Premier Real Estate Pros
(314) 680-3030
1 in this area
159 Total Sales
-
Steve Clark

Buyer's Agent in 2023
Steve Clark
Worth Clark Realty
(636) 485-2087
5 in this area
132 Total Sales
Map
Source: MARIS MLS
MLS Number: MIS23001339
APN: 3-0117-7016-00-0097.0000000
- 1217 Harvest Ridge Dr
- 106 Tuscany Trace Dr
- 313 Pralle Ln
- 2033 Avignon Dr Unit C
- 0 Hemsath Rd Unit MAR25023809
- 0 Hemsath Rd Unit 22063361
- 0 Hemsath Rd Unit 22058650
- 365 Clarence Dr
- 2800 Mulberry Ln
- 2804 Mulberry Ln
- 2808 Mulberry Ln
- 2812 Mulberry Ln
- 14 Carlton Valley Ct
- 2310 Eagle Pines Dr
- 34 Eagle Spur Ct
- 34 Bonhomme Richard Ct
- 536 Lexington Landing Dr
- 42 Bonhomme Richard Ct
- 4 Westmont Place
- 460 Fortress Ct
- 26 Sassafras Ct
- 28 Sassafras Ct
- 24 Sassafras Ct
- 30 Sassafras Ct
- 22 Sassafras Ct
- 42 Sassafras Ct
- 28 Tupelo Ct
- 20 Sassafras Ct
- 44 Sassafras Ct
- 32 Sassafras Ct
- 4 Tupelo Ct
- 18 Sassafras Ct
- 46 Sassafras Ct
- 26 Tupelo Ct
- 34 Sassafras Ct
- 6 Tupelo Ct
- 16 Sassafras Ct
- 48 Sassafras Ct
- 24 Tupelo Ct
- 38 Sassafras Ct
