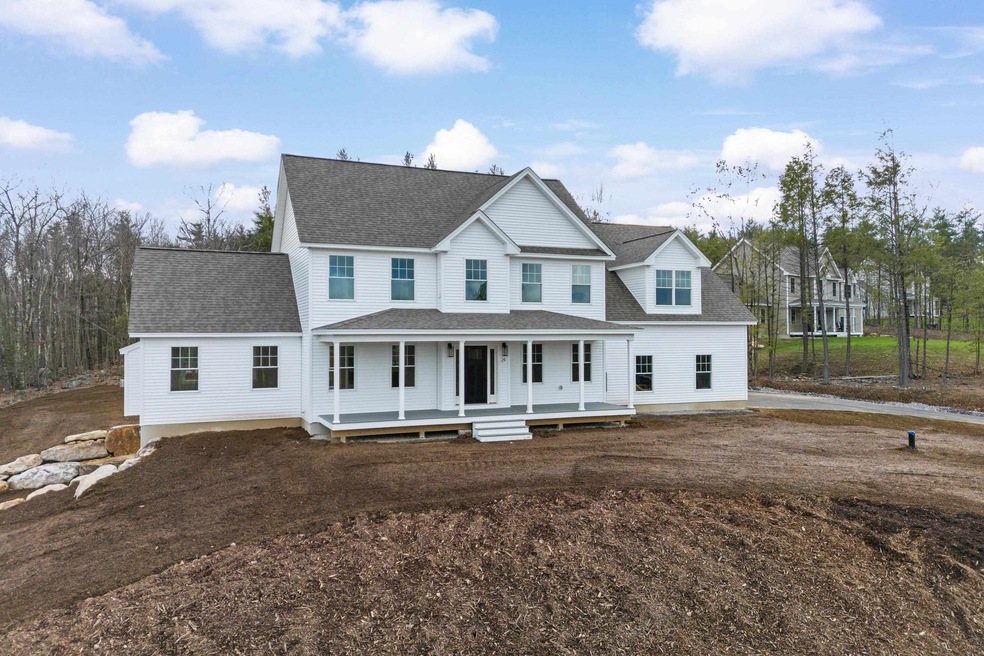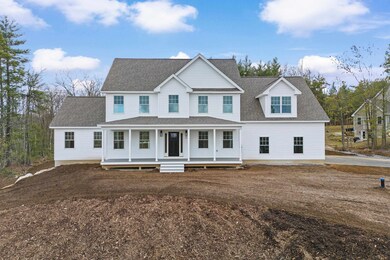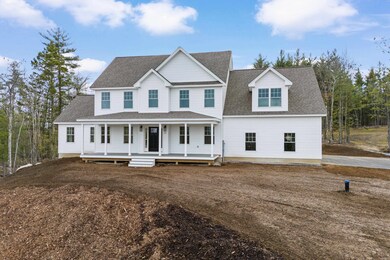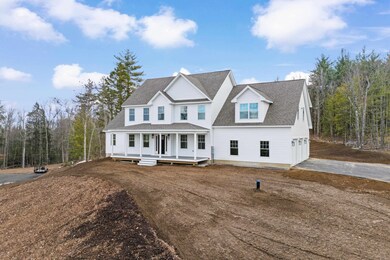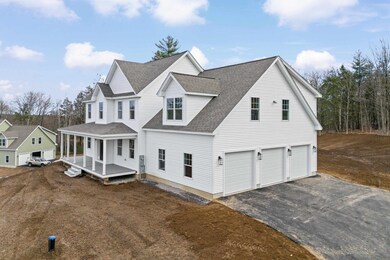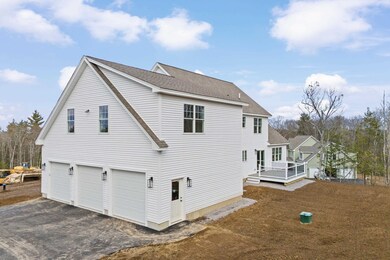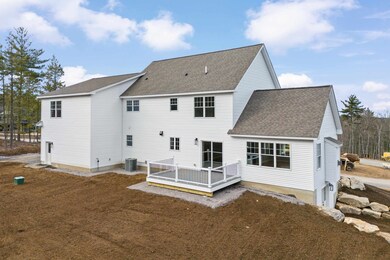26 Sawmill Ln Unit 29 New Boston, NH 03070
Estimated payment $6,249/month
Highlights
- New Construction
- Colonial Architecture
- Vaulted Ceiling
- New Boston Central School Rated A-
- Deck
- Walk-In Pantry
About This Home
Welcome to 26 Sawmill Lane, a beautifully designed new-construction colonial located in a quiet cul-de-sac within one of New Boston’s most desirable new neighborhoods. Built with quality craftsmanship and timeless style, this home offers bright, open living spaces and high-end finishes throughout. A welcoming farmer’s porch leads into the sun-filled first floor featuring 9-ft ceilings, expansive windows, and gleaming hardwood floors. The custom kitchen includes white shaker cabinetry, a warm wood-accented center island, quartz countertops, subway tile backsplash, stainless steel appliances, double wall ovens, and a walk-in pantry. The kitchen opens to the vaulted great room with a gas fireplace—an impressive space for both daily living and entertaining. A formal dining room, private office, stylish half bath, and a 3-car garage complete the main level. Upstairs, the primary suite offers exceptional space, a sitting/dressing area, a beautifully tiled ensuite bath, and an oversized walk-in closet. Three additional generous bedrooms, a full bath, and a dedicated second-floor laundry room provide comfort and flexibility for the whole household. Showings begin November 29th. and shall take place at the open houses on November 29th. from 11:00 a.m. to 1:00 p.m. and November 30th. from 11:00 a.m. to 1:00 p.m.. Offer Deadline is December 1st. at 6:00 p.m.. The Seller reserves the right to accept an offer at any time.
Listing Agent
RE/MAX Synergy Brokerage Phone: 603-493-4449 License #048937 Listed on: 11/25/2025

Open House Schedule
-
Saturday, November 29, 202511:00 am to 1:00 pm11/29/2025 11:00:00 AM +00:0011/29/2025 1:00:00 PM +00:00Add to Calendar
-
Sunday, November 30, 202511:00 am to 1:00 pm11/30/2025 11:00:00 AM +00:0011/30/2025 1:00:00 PM +00:00Add to Calendar
Home Details
Home Type
- Single Family
Year Built
- Built in 2025 | New Construction
Lot Details
- 1.77 Acre Lot
- Property fronts a private road
- Property is zoned 01-RA
Parking
- 3 Car Garage
- Driveway
Home Design
- Colonial Architecture
- Concrete Foundation
- Shingle Roof
- Vinyl Siding
Interior Spaces
- Property has 2 Levels
- Vaulted Ceiling
- Ceiling Fan
- Fireplace
- Dining Area
- Basement
- Interior Basement Entry
- Laundry Room
Kitchen
- Walk-In Pantry
- Double Oven
Bedrooms and Bathrooms
- 4 Bedrooms
- En-Suite Bathroom
- Walk-In Closet
Outdoor Features
- Deck
Schools
- New Boston Central Elementary School
- Mountain View Middle School
- Goffstown High School
Utilities
- Central Air
- Private Water Source
Listing and Financial Details
- Legal Lot and Block 29 / 19
- Assessor Parcel Number 12
Map
Home Values in the Area
Average Home Value in this Area
Property History
| Date | Event | Price | List to Sale | Price per Sq Ft |
|---|---|---|---|---|
| 11/25/2025 11/25/25 | For Sale | $995,000 | -- | $308 / Sq Ft |
Source: PrimeMLS
MLS Number: 5070633
- 24 Sawmill Ln Unit 29
- Lot 33 Sawmill Ln
- Lot 26 Sawmill Ln
- 19 Carriage Rd
- 119 Laurel Ln
- 718 Bedford Rd
- 393 Chestnut Hill Rd
- 7 Arrowwood Rd
- 79 Summit Dr
- 15-32-1-4 Chestnut Hill Rd
- 9 Burnham Dr
- 111 Bog Brook Rd
- 32-1 Chestnut Hill Rd
- 32-4 Chestnut Hill Rd
- 110 Foxberry Dr
- 55 Indian Rock Rd
- 1 Cemetery Rd
- 16 Meetinghouse Hill Rd
- 61 River Rd
- 18 Sprague Mill Rd
- 55 Holbrook Hill Rd
- 66 Horace Greeley Rd Unit AD
- 15 Mountain Rd Unit 201
- 15 Mountain Rd Unit 204
- 15 Mountain Rd Unit 105
- 15 Mountain Rd Unit 106
- 15 Mountain Rd Unit 102
- 15 Mountain Rd Unit 203
- 15 Mountain Rd Unit 205
- 15 Mountain Rd Unit 101
- 15 Mountain Rd Unit 202
- 57 S Mast St Unit 2
- 15 Factory St
- 45 Greer Rd Unit 1
- 49 Greer Rd Unit 49 A Greer Road
- 29 Center St Unit 7
- 29 Center St Unit 5
- 2 Bow Ln
- 210 Daniel Plummer Rd
- 174 Saint Anselms Dr
