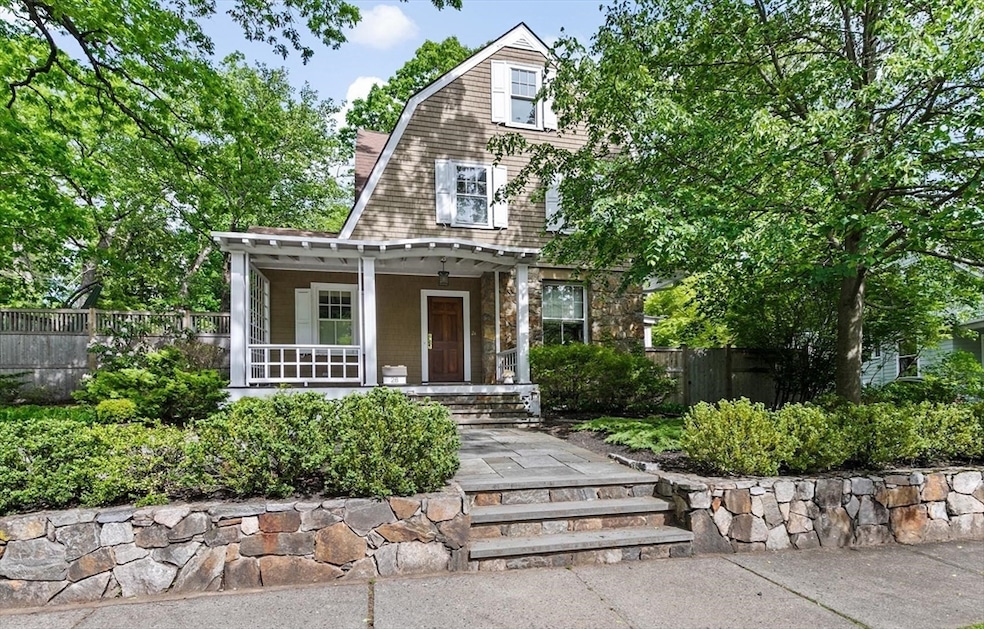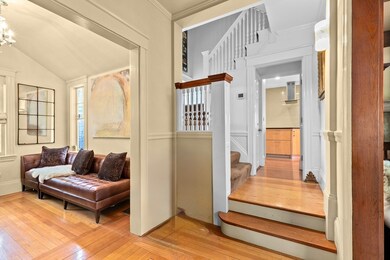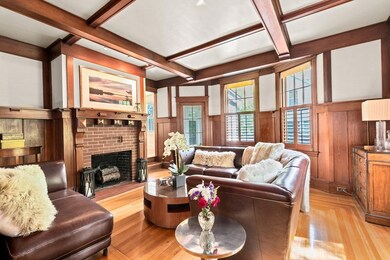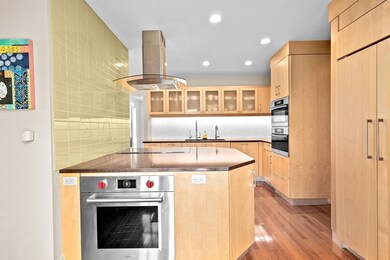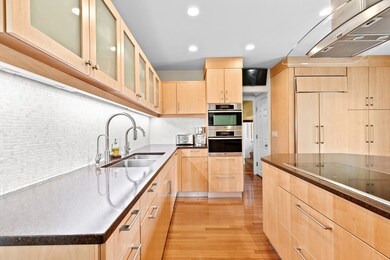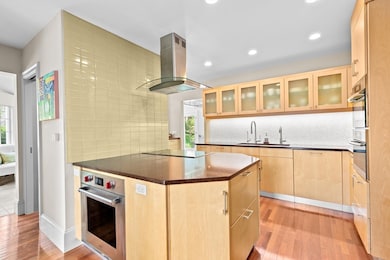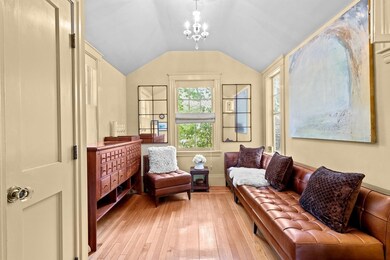
26 Saxon Rd Newton Highlands, MA 02461
Newton Highlands NeighborhoodEstimated payment $13,047/month
Highlights
- Popular Property
- Waterfront
- Landscaped Professionally
- Mason Rice Elementary School Rated A+
- Craftsman Architecture
- Fireplace in Primary Bedroom
About This Home
Newton Center. Located just a block from Crystal Lake & nestled on a generous 8,068 sq ft lot, this stunning 5-bedroom, 2.5-bathroom shingle & stone style home offers comfort & elegance. Spanning over 3,031 sq ft of living space, this home welcomes you with a warm living room, complete with a cozy fireplace & coffered ceilings as well as an inviting sitting room & formal dining area. Culinary enthusiasts will adore the updated kitchen, equipped with top-of-the-line Wolfe oven, Sub-Zero refrigerator, Bosch dishwasher, & Miele microwave/steam oven leading to a bright family room with skylights that leads to a yard with bluestone patios. Upstairs, find a primary suite with fireplace,sauna & soaking tub alongside 2 well-appointed bedrooms + an add'l full bath. The3rd floor surprises with 2 more bedrooms, while the lower level features a playroom. Carport parking. Recent updates include a newer roof (2007), furnace (2020) & fence (2020) & most windows Close to schools, shops, T and more!
Open House Schedule
-
Sunday, June 01, 202512:00 to 1:00 pm6/1/2025 12:00:00 PM +00:006/1/2025 1:00:00 PM +00:00Add to Calendar
Home Details
Home Type
- Single Family
Est. Annual Taxes
- $15,851
Year Built
- Built in 1906 | Remodeled
Lot Details
- 8,068 Sq Ft Lot
- Waterfront
- Fenced Yard
- Fenced
- Landscaped Professionally
- Property is zoned SR2
Home Design
- Craftsman Architecture
- Frame Construction
- Shingle Roof
Interior Spaces
- Skylights
- Living Room with Fireplace
- 2 Fireplaces
- Home Office
- Play Room
Kitchen
- Microwave
- Dishwasher
- Stainless Steel Appliances
- Solid Surface Countertops
- Disposal
Flooring
- Bamboo
- Wood
- Tile
Bedrooms and Bathrooms
- 5 Bedrooms
- Fireplace in Primary Bedroom
- Primary bedroom located on second floor
Laundry
- Dryer
- Washer
Partially Finished Basement
- Exterior Basement Entry
- Laundry in Basement
Parking
- 2 Car Parking Spaces
- Driveway
- Open Parking
- Off-Street Parking
Eco-Friendly Details
- Energy-Efficient Thermostat
Outdoor Features
- Walking Distance to Water
- Patio
- Rain Gutters
- Porch
Location
- Property is near public transit
- Property is near schools
Schools
- Mason Rice Elementary School
- Brown Middle School
- South High School
Utilities
- Ductless Heating Or Cooling System
- 3 Cooling Zones
- Forced Air Heating System
- 1 Heating Zone
- Heating System Uses Natural Gas
- Gas Water Heater
Community Details
- No Home Owners Association
- Shops
Listing and Financial Details
- Assessor Parcel Number S:52 B:017 L:0011,694646
Map
Home Values in the Area
Average Home Value in this Area
Tax History
| Year | Tax Paid | Tax Assessment Tax Assessment Total Assessment is a certain percentage of the fair market value that is determined by local assessors to be the total taxable value of land and additions on the property. | Land | Improvement |
|---|---|---|---|---|
| 2025 | $15,851 | $1,617,400 | $946,200 | $671,200 |
| 2024 | $15,326 | $1,570,300 | $918,600 | $651,700 |
| 2023 | $14,534 | $1,427,700 | $698,300 | $729,400 |
| 2022 | $13,906 | $1,321,900 | $646,600 | $675,300 |
| 2021 | $13,419 | $1,247,100 | $610,000 | $637,100 |
| 2020 | $13,020 | $1,247,100 | $610,000 | $637,100 |
| 2019 | $12,653 | $1,210,800 | $592,200 | $618,600 |
| 2018 | $12,118 | $1,120,000 | $535,900 | $584,100 |
| 2017 | $11,749 | $1,056,600 | $505,600 | $551,000 |
| 2016 | $11,238 | $987,500 | $472,500 | $515,000 |
| 2015 | $10,715 | $922,900 | $441,600 | $481,300 |
Property History
| Date | Event | Price | Change | Sq Ft Price |
|---|---|---|---|---|
| 05/28/2025 05/28/25 | For Sale | $2,095,000 | -- | $669 / Sq Ft |
Mortgage History
| Date | Status | Loan Amount | Loan Type |
|---|---|---|---|
| Closed | $1,280,000 | Credit Line Revolving | |
| Closed | $60,000 | No Value Available |
Similar Homes in the area
Source: MLS Property Information Network (MLS PIN)
MLS Number: 73381406
APN: NEWT-000052-000017-000011
- 215 Lake Ave
- 951 Walnut St
- 33 Manchester Rd
- 321-323 Lake Ave Unit 323
- 323 Lake Ave Unit 323
- 9 Albion Place
- 32 Wilson Cir Unit 32
- 28 Wilson Cir Unit 28
- 11 Carthay Cir Unit 11
- 26 Wilson Cir Unit 26
- 1114 Beacon St Unit 102
- 1114 Beacon St Unit 101
- 1114 Beacon St Unit 107
- 1114 Beacon St Unit 105
- 1114 Beacon St Unit 204
- 1114 Beacon St Unit 207
- 1114 Beacon St Unit 209
- 1114 Beacon St Unit 305
- 1114 Beacon St Unit 210
- 1114 Beacon St Unit 306
