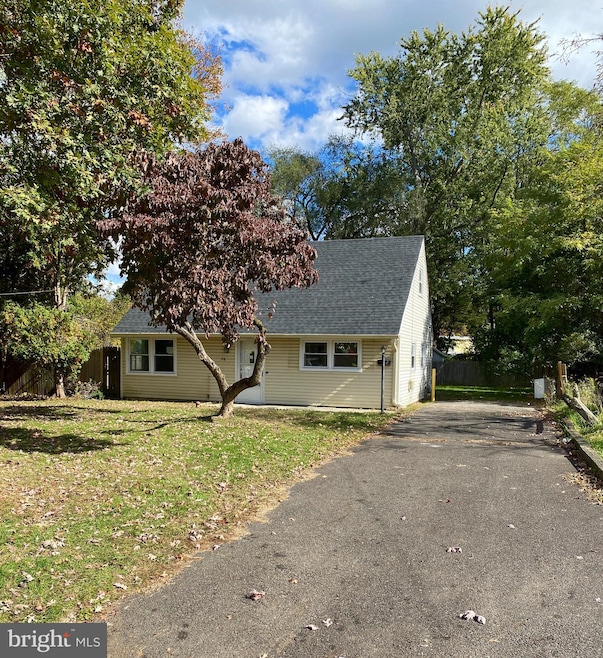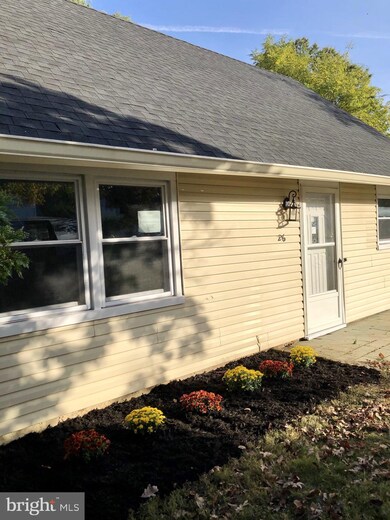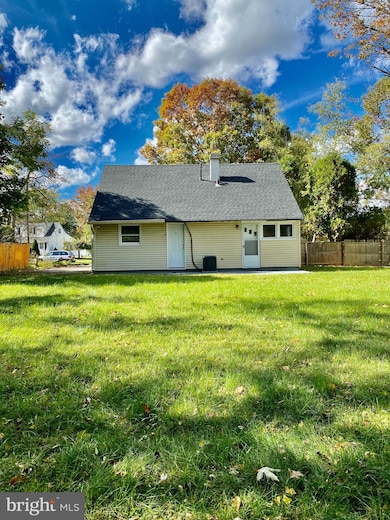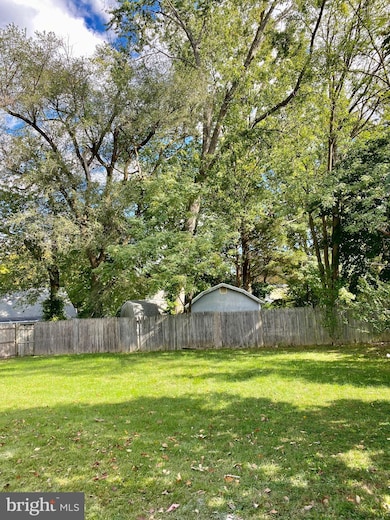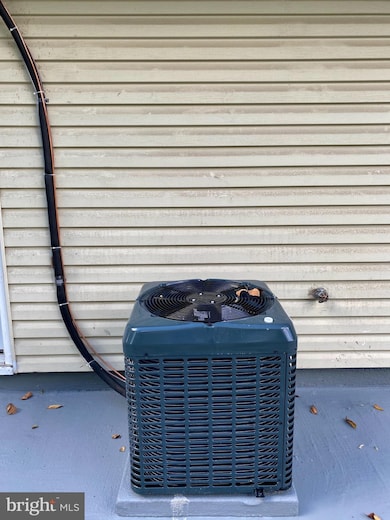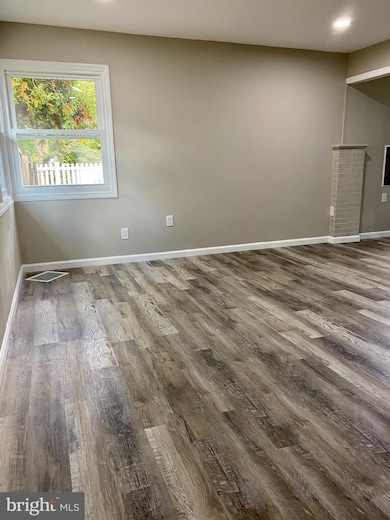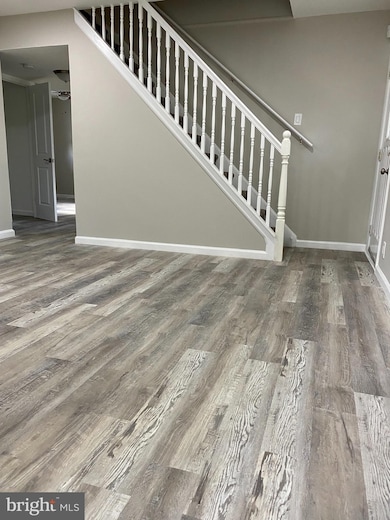
26 Scarsdale Ave Ewing, NJ 08618
Parkway Village NeighborhoodEstimated Value: $316,000 - $431,000
Highlights
- Cape Cod Architecture
- Interior Lot
- Forced Air Heating and Cooling System
- No HOA
- Doors with lever handles
- Replacement Windows
About This Home
As of January 2021NEWLY RENOVATED!! Must see this JUST FINISHED cape cod featuring NEW ROOF...NEW KITCHEN with NEW WHITE CABINETS, NEW QUARTZ COUNTERTOP, NEW SINK, NEW STAINLESS STEEL APPLIANCES (range/stove, built-in microwave, dishwasher)...NEW BATHROOM W/ NEW VANITY, NEW LIGHTS, NEW TOILET and NEW TUB SHOWER...NEW FLOORING throughout ENTIRE 1st floor and 2nd floor...CENTRAL Air Conditioning with NEW GUARDIAN A/C CONDENSER...120/240 VOLTS ELECTRIC...NEW DOORKNOBS...NEW BASE MOULDING...NEW RAIL to 2nd floor...ENTIRE house with NEW SHEETROCK...NEW PAINT IN ENTIRE INTERIOR...NEW FIRE EXTINGUISHER and SMOKE / CARBON MONOXIDE DETECTORS...Come check it out!!
Home Details
Home Type
- Single Family
Est. Annual Taxes
- $4,991
Year Built
- Built in 1952
Lot Details
- 9,972 Sq Ft Lot
- Lot Dimensions are 78.00 x 127.85
- Wood Fence
- Interior Lot
- Cleared Lot
- Property is zoned R-2
Home Design
- Cape Cod Architecture
- Vinyl Siding
- Asphalt
Interior Spaces
- 1,116 Sq Ft Home
- Property has 2 Levels
- Replacement Windows
- Washer and Dryer Hookup
Kitchen
- Gas Oven or Range
- Built-In Microwave
- Dishwasher
Bedrooms and Bathrooms
- 1 Full Bathroom
Parking
- Driveway
- On-Street Parking
Accessible Home Design
- Doors with lever handles
Utilities
- Forced Air Heating and Cooling System
- Cooling System Utilizes Natural Gas
- 120/240V
- Natural Gas Water Heater
Community Details
- No Home Owners Association
- Parkway Village Subdivision
Listing and Financial Details
- Tax Lot 00118
- Assessor Parcel Number 02-00466-00118
Ownership History
Purchase Details
Home Financials for this Owner
Home Financials are based on the most recent Mortgage that was taken out on this home.Purchase Details
Home Financials for this Owner
Home Financials are based on the most recent Mortgage that was taken out on this home.Purchase Details
Similar Homes in the area
Home Values in the Area
Average Home Value in this Area
Purchase History
| Date | Buyer | Sale Price | Title Company |
|---|---|---|---|
| Soto Sully | $232,900 | None Available | |
| Square 1 Remodeling Inc | $120,000 | None Available | |
| Phh Mortgage Corporation | -- | Servicelink |
Mortgage History
| Date | Status | Borrower | Loan Amount |
|---|---|---|---|
| Open | Soto Sully | $225,913 | |
| Previous Owner | Murawski Susanne P | $195,000 | |
| Previous Owner | Murawski Susanne P | $20,000 |
Property History
| Date | Event | Price | Change | Sq Ft Price |
|---|---|---|---|---|
| 01/06/2021 01/06/21 | Sold | $232,900 | +1.3% | $209 / Sq Ft |
| 11/03/2020 11/03/20 | Pending | -- | -- | -- |
| 10/18/2020 10/18/20 | For Sale | $229,900 | +91.6% | $206 / Sq Ft |
| 09/25/2020 09/25/20 | Sold | $120,000 | 0.0% | $108 / Sq Ft |
| 09/04/2020 09/04/20 | Pending | -- | -- | -- |
| 09/02/2020 09/02/20 | For Sale | $120,000 | -- | $108 / Sq Ft |
Tax History Compared to Growth
Tax History
| Year | Tax Paid | Tax Assessment Tax Assessment Total Assessment is a certain percentage of the fair market value that is determined by local assessors to be the total taxable value of land and additions on the property. | Land | Improvement |
|---|---|---|---|---|
| 2024 | $8,355 | $226,000 | $54,200 | $171,800 |
| 2023 | $8,355 | $226,000 | $54,200 | $171,800 |
| 2022 | $8,129 | $226,000 | $54,200 | $171,800 |
| 2021 | $7,930 | $226,000 | $54,200 | $171,800 |
| 2020 | $4,491 | $144,300 | $54,200 | $90,100 |
| 2019 | $4,861 | $144,300 | $54,200 | $90,100 |
| 2018 | $4,690 | $88,800 | $41,900 | $46,900 |
| 2017 | $4,800 | $88,800 | $41,900 | $46,900 |
| 2016 | $4,735 | $88,800 | $41,900 | $46,900 |
| 2015 | $4,172 | $88,800 | $41,900 | $46,900 |
| 2014 | $4,159 | $88,800 | $41,900 | $46,900 |
Agents Affiliated with this Home
-
Nick Manis

Seller's Agent in 2021
Nick Manis
Manis Realtors
(732) 371-7381
2 in this area
12 Total Sales
-
Eric Underwood

Buyer's Agent in 2021
Eric Underwood
Corcoran Sawyer Smith
(973) 634-0592
1 in this area
13 Total Sales
Map
Source: Bright MLS
MLS Number: NJME303508
APN: 02-00466-0000-00118
- 116 Beacon Ave
- 126 Rutledge Ave
- 106 Rutledge Ave
- 1063 1063 Terrace Blvd
- 2 Dorset Dr
- 39 Stratford Ave
- 13 Dorset Dr
- 1075 Fireside Ave
- 44 Lanning St
- 959 Terrace Blvd
- 24 Carolina Ave
- 1218 Lower Ferry Rd
- 39 King Ave
- 34 Chelmsford Ct
- 85 Green La
- 17 Acton Ave
- 111 Louisiana Ave
- 893 Parkway Ave
- 47 Somerset St
- 117 Green Ln
- 26 Scarsdale Ave
- 24 Scarsdale Ave
- 1021 Terrace Blvd
- 1019 Terrace Blvd
- 13 Scarsdale Place
- 15 Scarsdale Place
- 1017 Terrace Blvd
- 25 Scarsdale Ave
- 23 Scarsdale Ave
- 27 Scarsdale Ave
- 21 Scarsdale Ave
- 1015 Terrace Blvd
- 19 Scarsdale Ave
- 1013 Terrace Blvd
- 11 Scarsdale Place
- 1035 Terrace Blvd
- 17 Scarsdale Ave
- 120 Stratford Ave
- 1028 Terrace Blvd
- 1024 Terrace Blvd
